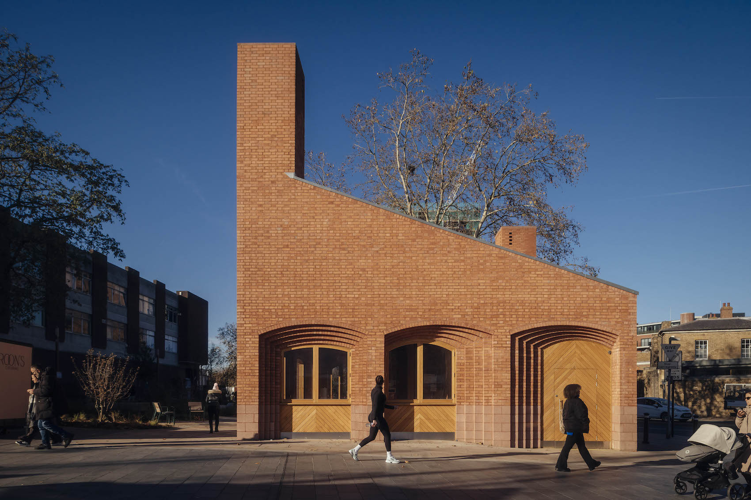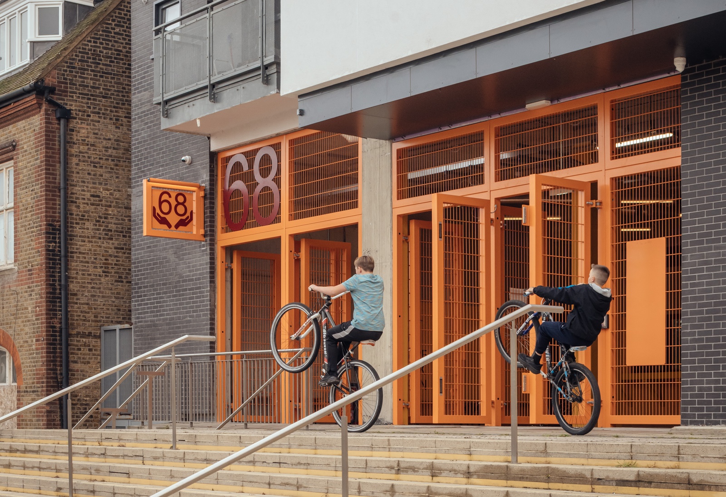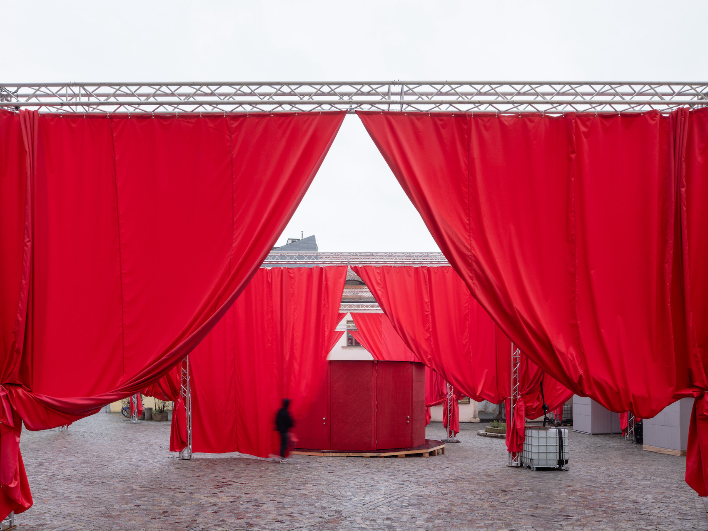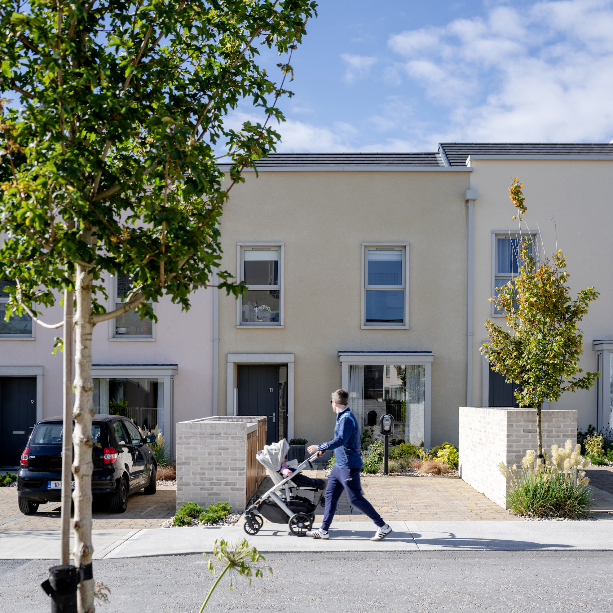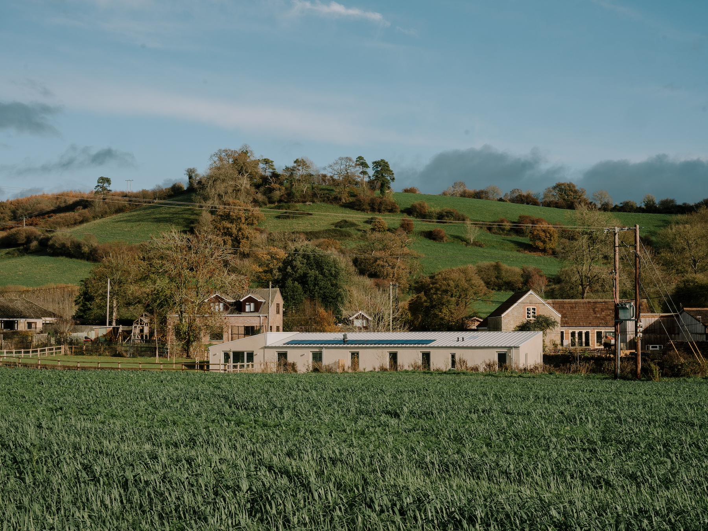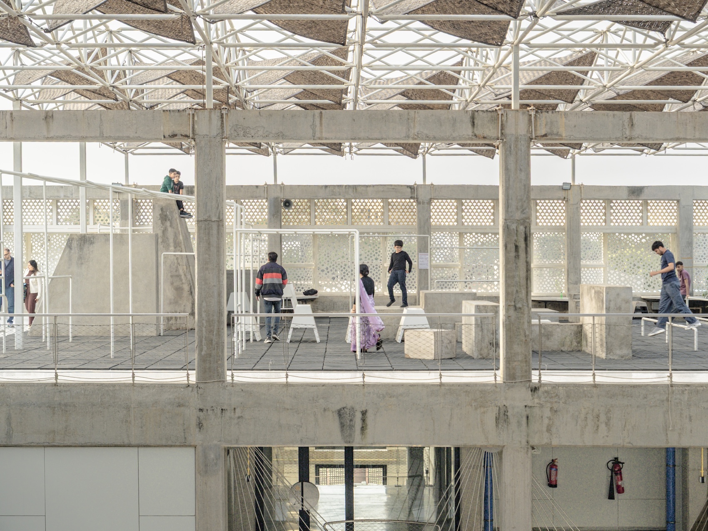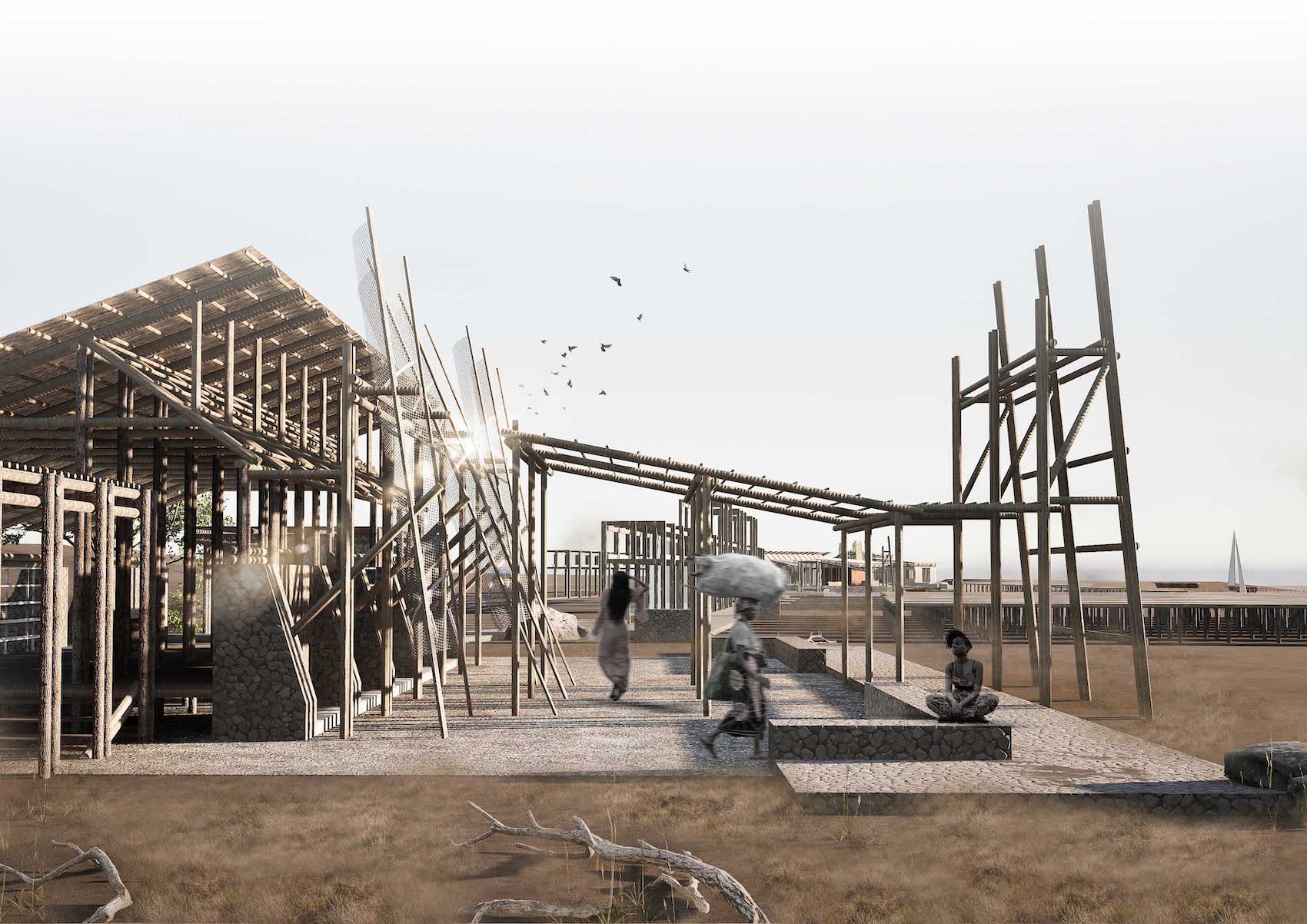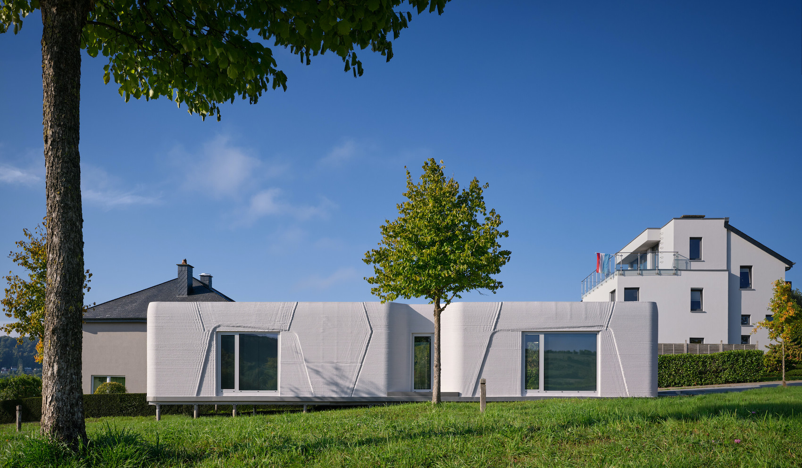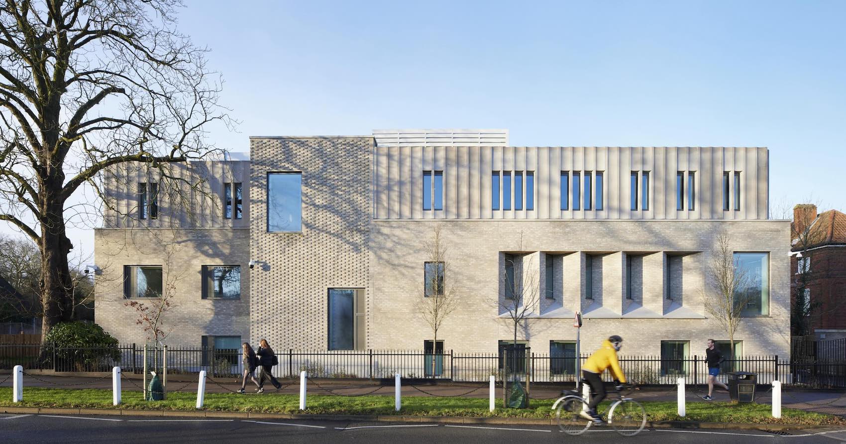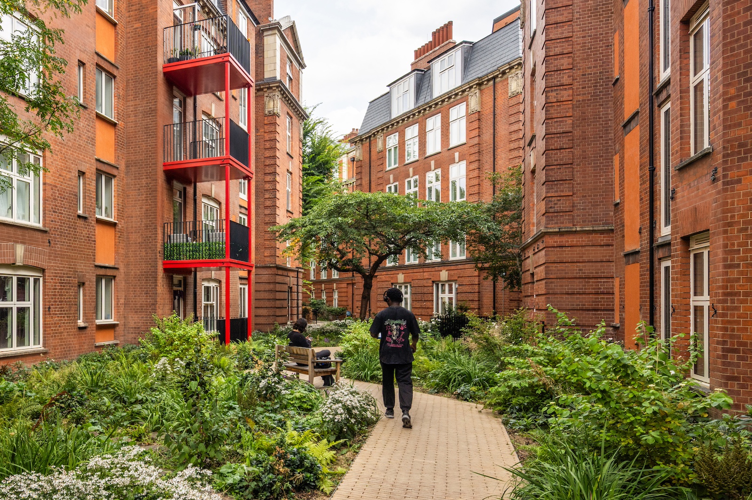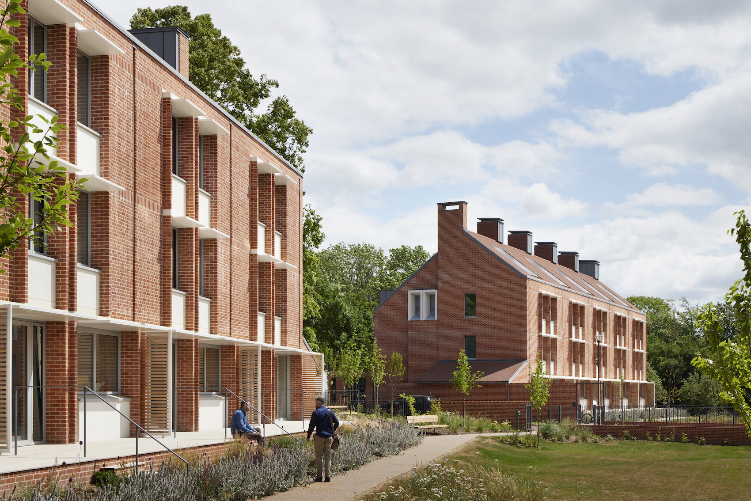Studio 54 Architecture has sympathetically restored and reworked a small mixed-use building in north-east London
Studio 54 Architecture and contractor Fullers have successfully worked together on a number of projects, resulting in a mutual respect and a shared enjoyment of the construction process. When the latter acquired a dilapidated corner shop with a small first-floor flat in Walthamstow Village, north-east London, it asked the former to explore the opportunities for extension and conversion.
70 Beulah Road sits within the Orford Road Conservation Area on the south-west corner of Beulah Road and Grosvenor Rise East. Set back from the boundary on Grosvenor Rise East, the two-storey building occupies the end of a row of Victorian ‘model cottages’ and steps down to the west.
Ground- and first-floor plans; section
The scheme comprises the refurbishment and upgrade of the existing building with an extension (up to the site boundary) on the north side facing Grosvenor Rise East. This has not only improved the relationship to the street, but also created more usable space on the ground floor, and resulted in a well-proportioned two-bedroom flat on the first floor.
The shared ambition was to improve the quality of the historic building while introducing a contemporary, but contextual design for the new build elements, says the architect. It was agreed that the corner building should be extended and rebuilt to match the original structure. The original fenestration, including front parapet mouldings, sash windows, panel door and windows, has been carefully refurbished. The corner has been designed to replicate the architecture of the main building, with the cornice profile retained at the height of the existing parapet.
Inside, the ground floor has been extended and opened up to provide a flexible space for retail or business use. Sliding glazed doors open on to the back yard and rooflights ensure good levels of daylight and ventilation.
The first floor has been raised to create a viable apartment plan and improve ceiling heights throughout the building. The staircase has been reconfigured to conform with the current Building Regulations. A store/cloakroom/utility room serves the flat at ground-floor level, while above are two double-bedrooms, a bathroom and large open-plan kitchen, dining and living space.






















