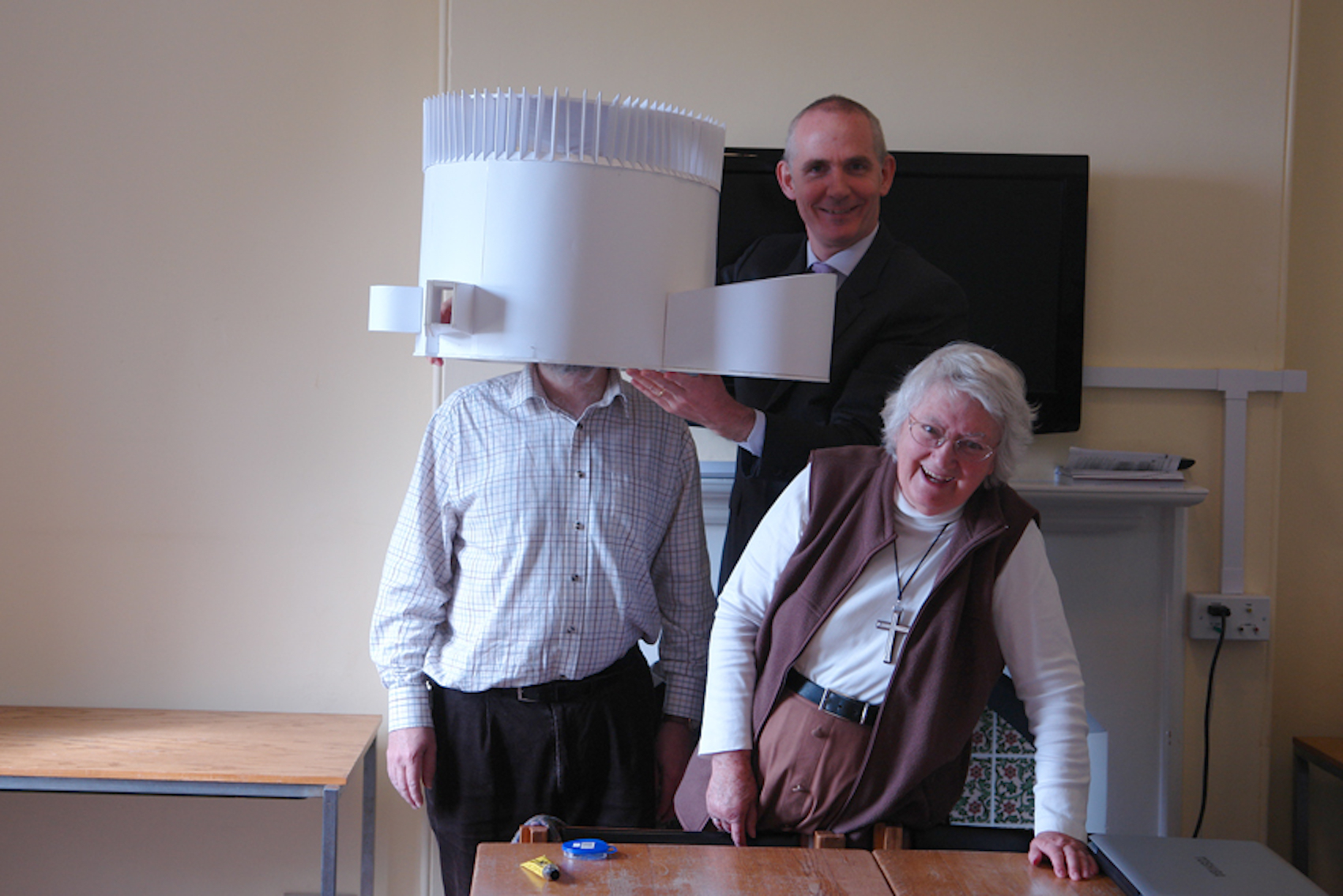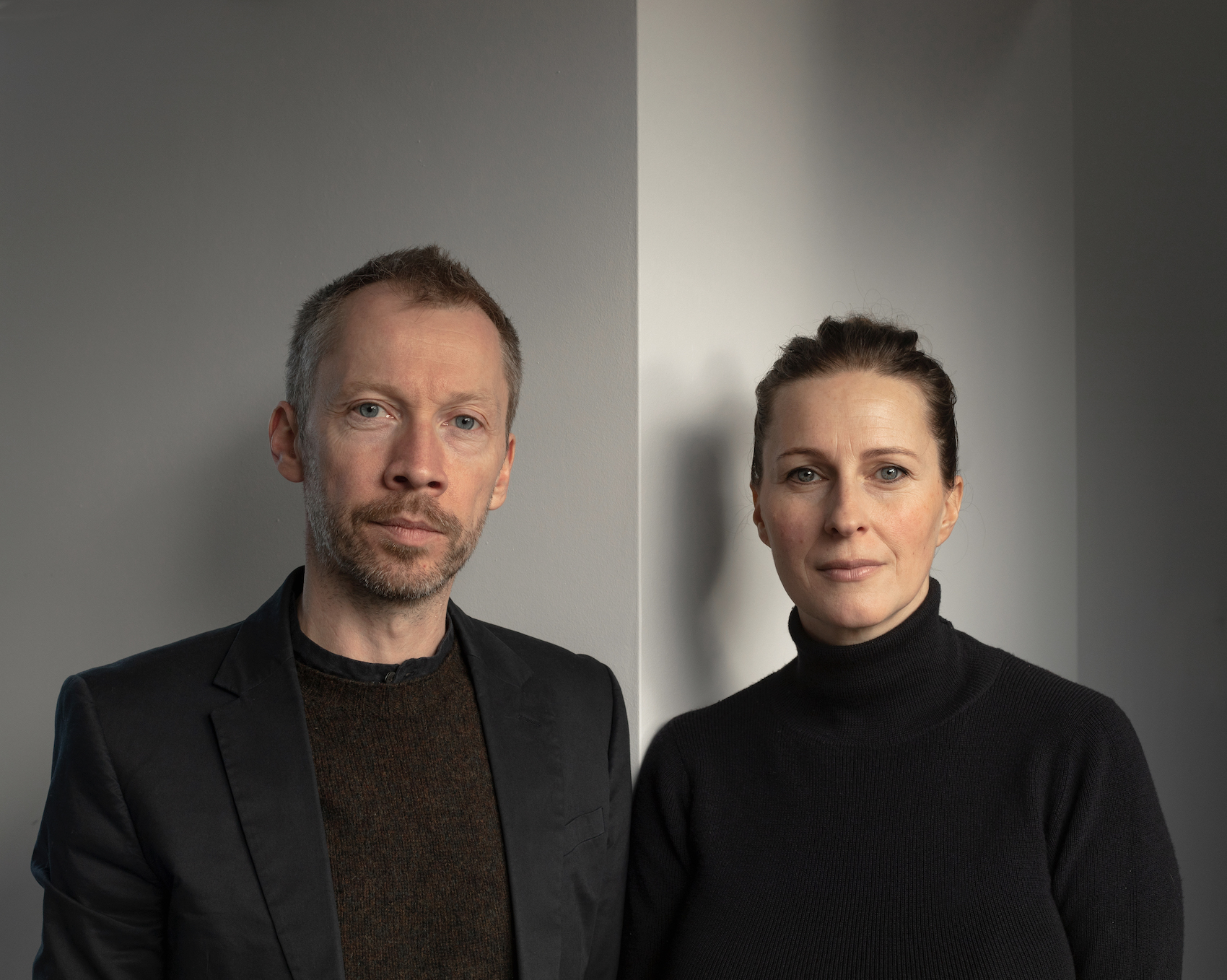Gundry & Ducker completes a two-storey concrete-framed domestic extension
Designed by Gundry & Ducker, a two-storey extension to a ground-floor and basement maisonette within a Victorian terraced house in Hackney, east London, replaces a “ramshackle” collection of lean-to structures that sat a metre below the adjacent garden level. The new addition provides the main living space of the home on the lower level, with a room upstairs intended as a studio for the client, who is a photographer.
“The house contains three different flats and the extension gives the lower flat its own identity”, suggests the architect. It is envisaged as a “separate building sitting in front of the original, making the garden-facing elevation the principal facade. The intention of the rear elevation is to introduce a formal facade in front of the informal original”.
The new structure takes the form of a concrete ‘table’ with five different-sized and shaped legs, which is placed against the rear of the house. The top of the table is a flat slab, whose underside is exposed internally. Spaces between the ‘legs’ are filled with either windows, brick or painted plaster. “Although a simple rectangular space the articulation of the wall materials helps define the different areas of the room”, notes the architect.
The main room provides kitchen, dining and sitting areas. The unlit space at the centre of the plan is used as a bathroom and utility room, accessed via a secret door. A bespoke kitchen is partially pushed into a recess at the back of the room, and combines cabinetry formed from black Valchromat and a concrete worktop.
A circular steel column supporting the existing house has the same dimensions as the concrete column in the facade. A large rooflight brings light into the back of the room and sits above the dining table. Windows are metal with a “simple cross pattern to reflect the fenestration pattern of the original house”, says the architect. Above, an L-shaped corner window to the studio room gives views across the back garden, which is accessed via a patio area excavated to be level with the house.
Additional Images
Credits
Architect
Gundry & Ducker
Engineer
Feres
Contractor
Projects Ten
Metal windows
Fabco
Timber floors
Sutton Timber






























