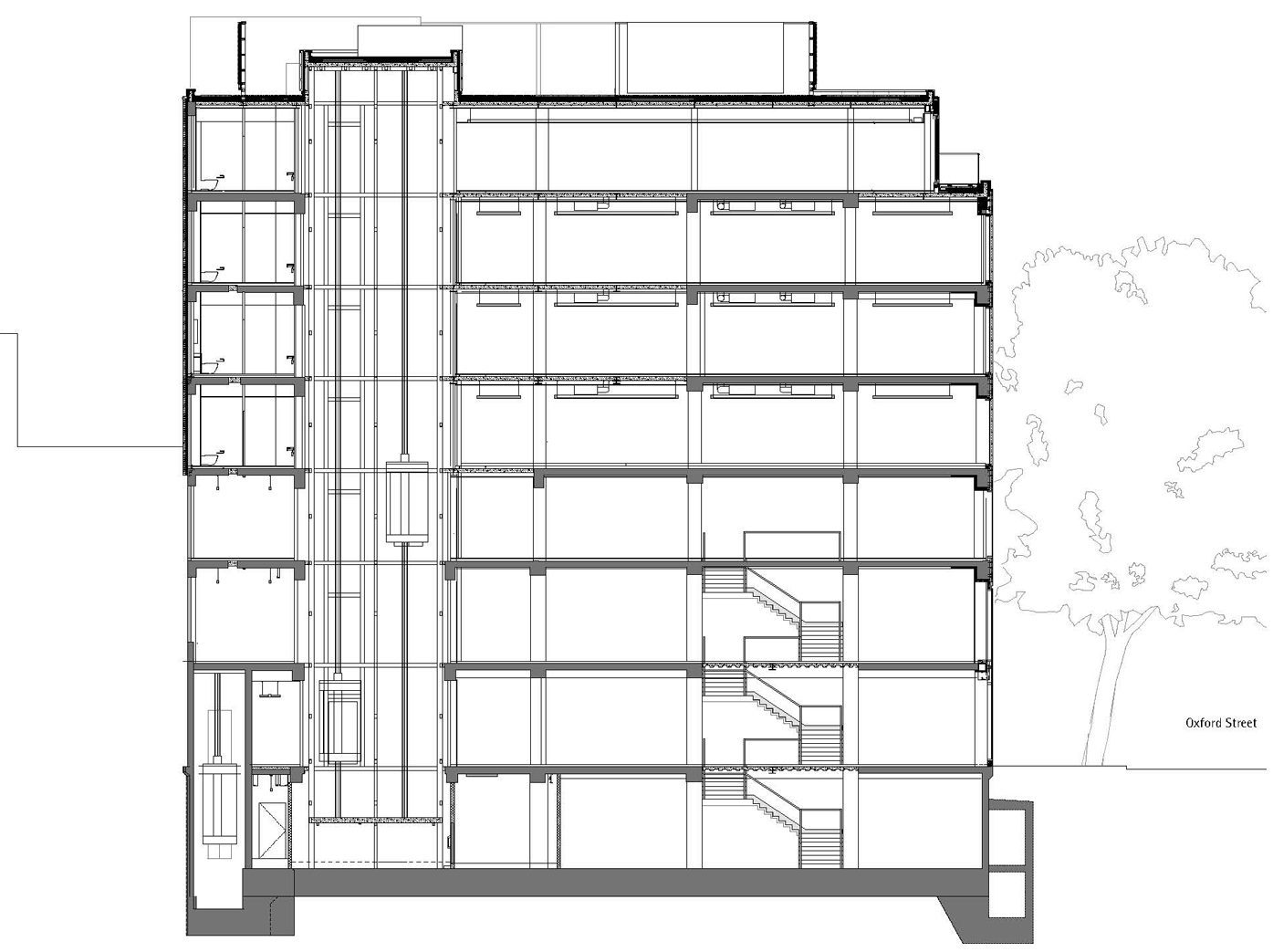John Robertson Architects gives an Art Deco-inspired facelift to a 1980s commercial building on London’s Oxford Street
Sited at the corner of Oxford Street and Poland Street in London’s West End, Academy House is a 1980s commercial building that has been transformed into a high-quality office and retail-led development by John Robertson Architects. Previously home to a pre-eminent 1930’s art house cinema where Reading Festival-founder Harold Pendleton ran the Marquee Club, the site has a long and rich history. The project forms part of the long-term regeneration of the eastern end of Oxford Street.
With a gross internal floor area of 5300-square-metres, the building comprises four floors of retail space, four floors of office space and a timber-decked terrace, which wraps around the perimeter of the building providing panoramic views over central London. The architect collaborated with London artist Catherine Bertola and The Sculpture Factory to design Art Deco-inspired perforated steel entrance gates. Internally, the office floors have a semi-industrial aesthetic with exposed services and structure.
Site plan; ground-floor plan; section
Informed by the rich palette of surrounding listed developments, including Robert Lutyens’s black granite Pantheon building, Belcher and Joass’ Mappin & Webb building and Norman Shaw’s Wren-inspired Waring & Willow building, the facade is clad with bespoke faïence tiles. Experimenting with over 30 mock-ups, the practice chose a distinctive, vertically-ribbed tile with a blue glaze that is intended to contrast with the horizontal fritting across the windows.
“The key challenge was to design a truly modern building that relates to both Oxford Street and north Soho, while working within the context of a number of historically significant buildings”, explains practice principal John Robertson. “The use of hand-made blue faience adds a decorative flourish to the design, which complements rather than competes with the building’s historic surroundings and will make a positive, long-term contribution to Oxford Street.”
Additional Images
Credits
Architect
John Robertson Architects
Structural engineer
Lucking & Clarke
Interior architect (for Flannels/Sports Direct)
PENSON
Quantity surveyor
Gleeds




























