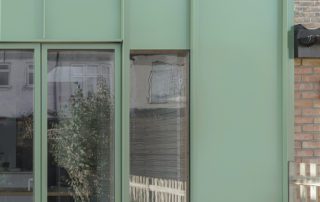DeDraft adds a dusty green extension to a 1920s terraced house in east London
Located close to Walthamstow Town Hall in east London, AR Residence is a 1920s terraced house that has been extensively reworked by deDraft. The brief was to extend and modernise the dwelling, as well as create a bold external aesthetic. Given the small existing footprint, a full-width, single-storey ground-floor extension – projecting out to meet the neighbour’s rear addition – was considered the optimum solution.
Externally, the client wanted to add a flourish of colour to bring contrast and warmth to the rear elevation. Specified in a dusty green finish, the aluminium cladding features deeper standing seams and vertical fins to add rhythm and articulation to the facade. Aligned with the composite aluminium window system, the lacquered natural pine internal mullions add further depth to the external skin. Douglas Fir roof joists slide unbroken across rooflight openings, casting shadows on the kitchen-dining space and directing view out over the garden. Designed to ground the new structure, an in-situ concrete plinth has been extruded out to form a rear patio. Concrete benches project along both boundaries, folding down to meet the patio.
The interior adopts a muted material palette with large-format concrete floor tiles, exposed stack-bonded, light-grey concrete blocks and a bespoke light grey-painted birch plywood kitchen. Simple joinery details express the plywood lamination, while seamless Corian worktops provide a clean, homogenous work surface.
On the first floor, the internal walls have been reconfigured to make more efficient use of the space, as well as remove a centrally located windowless bathroom. Located at the rear of the plan, the new bathroom features matt-green tiles, a bespoke Corian basin, and vanity and brassware in a matt black finish.
A new double-height space accommodates an oak staircase that provides access to the converted loft space. A large rooflight admits daylight, which is directed to the principal space via a large internal window. The loft houses an illustration studio, as well as a reading room at the rear.
Additional Images
Credits
Architect
DEDRAFT
Structure
Centrespace
Contractor
BWP
Concrete blocks
Forticrete
Windows, doors
Velfac
Rooflights
Sterling Build
Studio joinery
Melons
Kitchen, bespoke joinery
Standforth












































