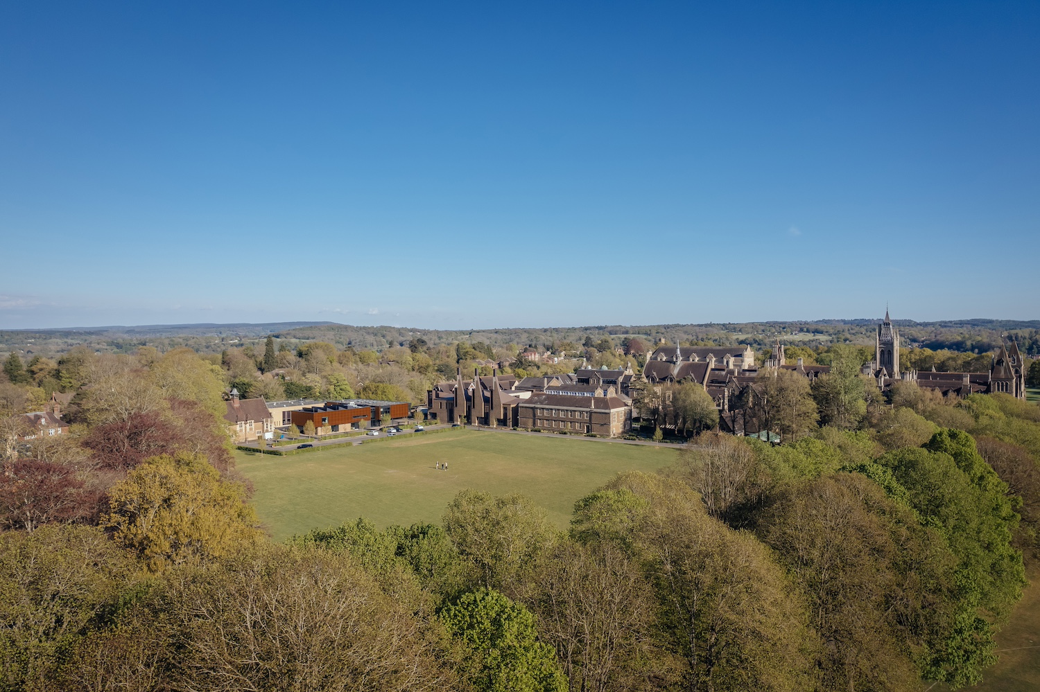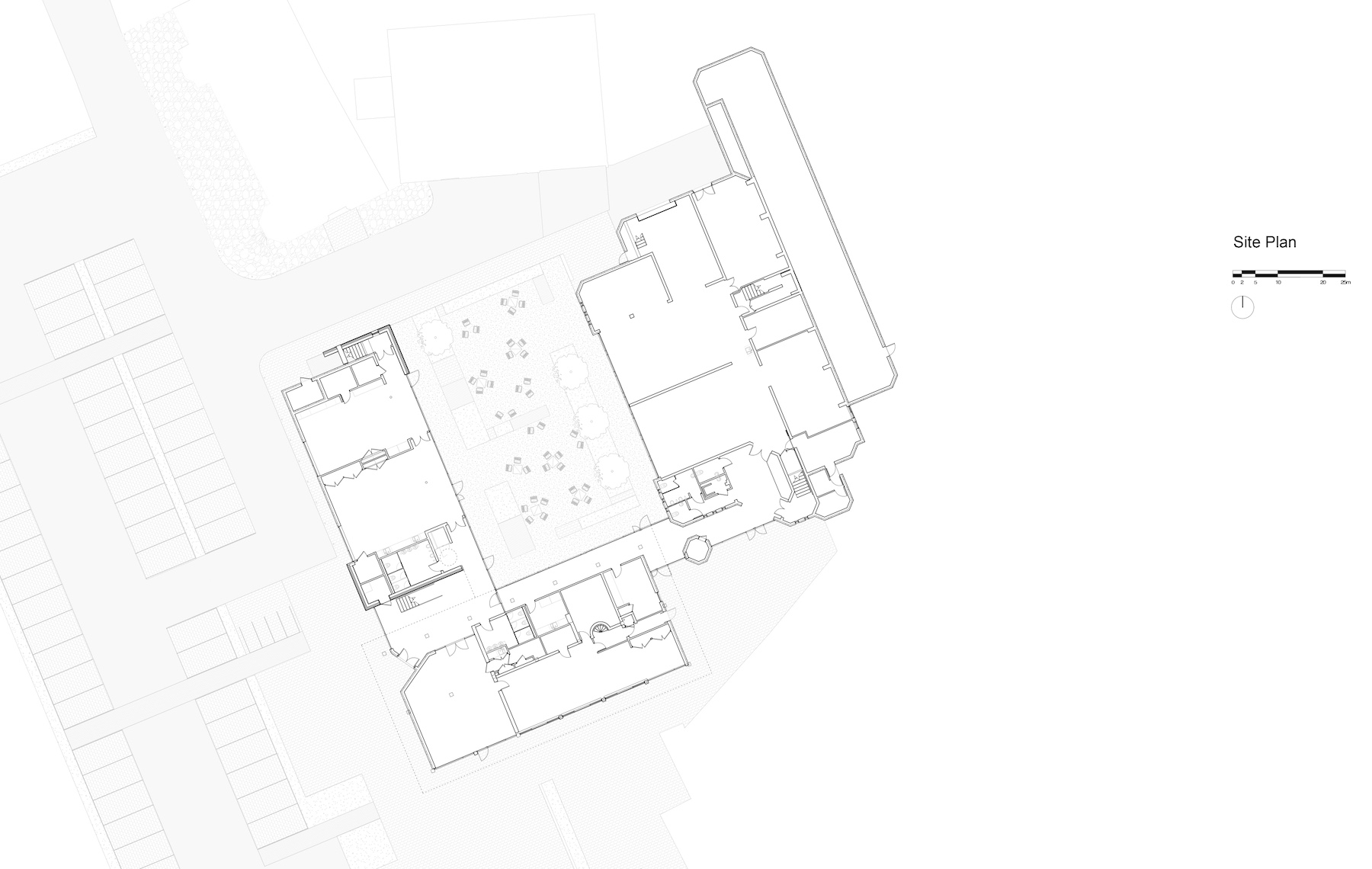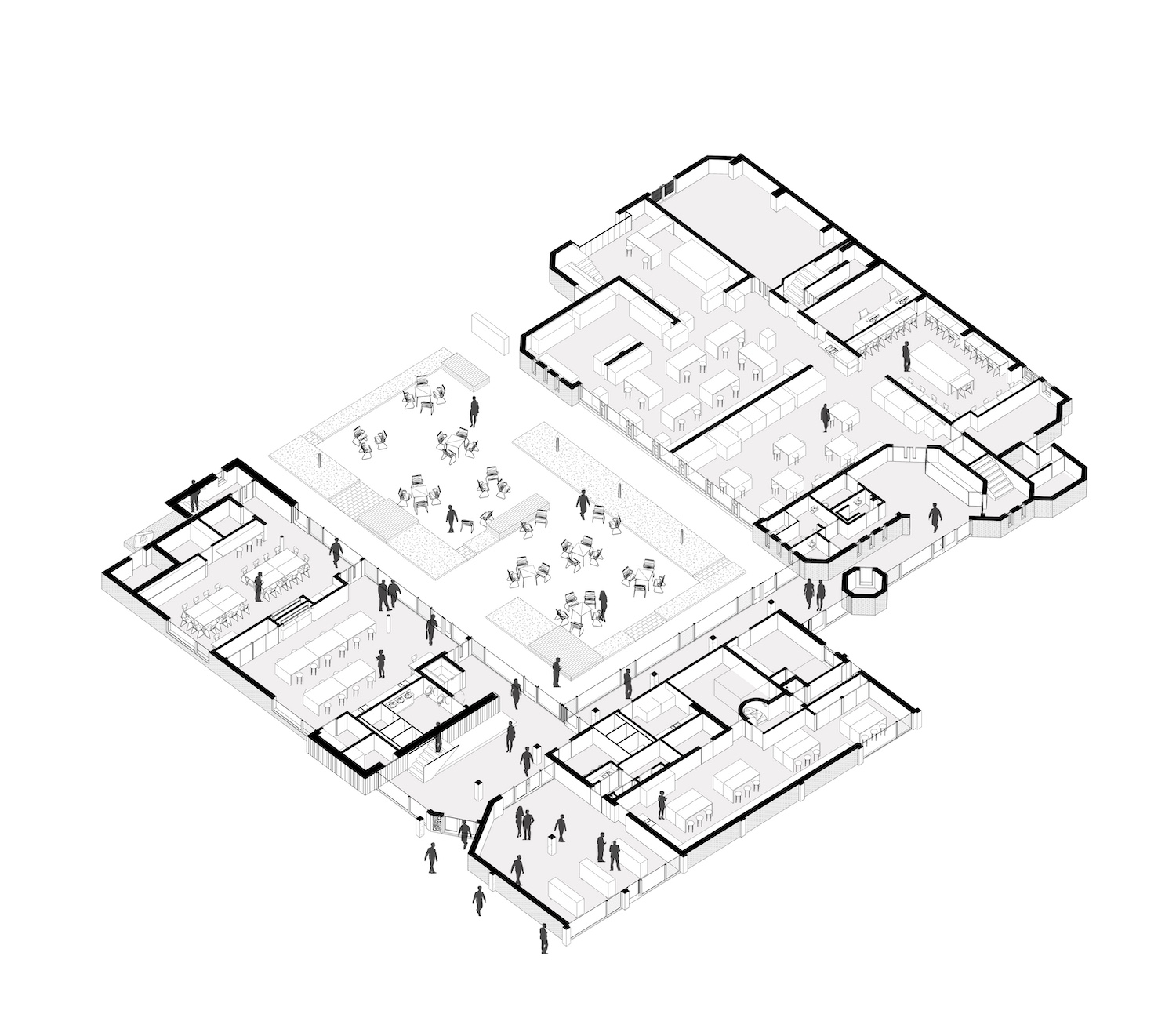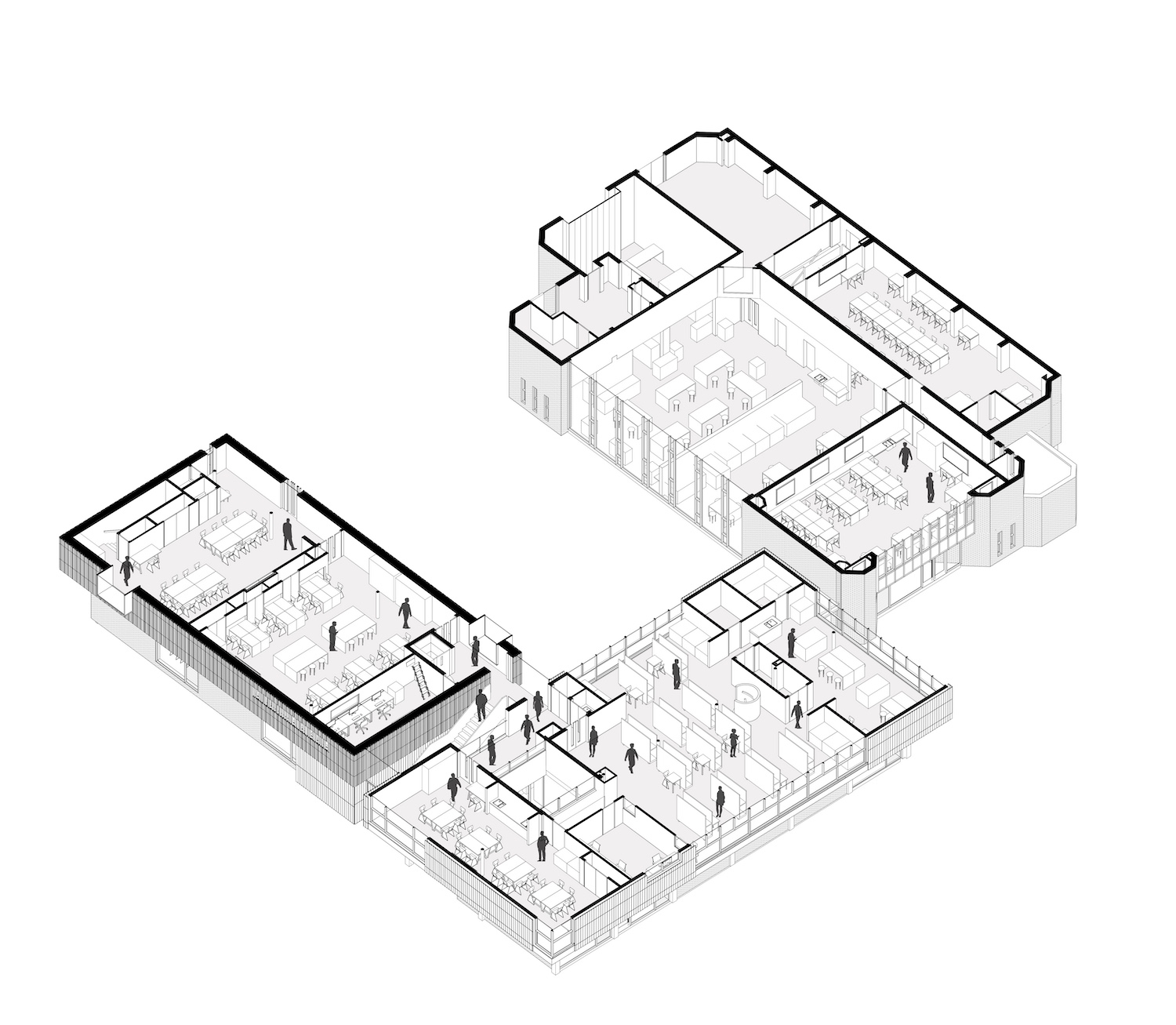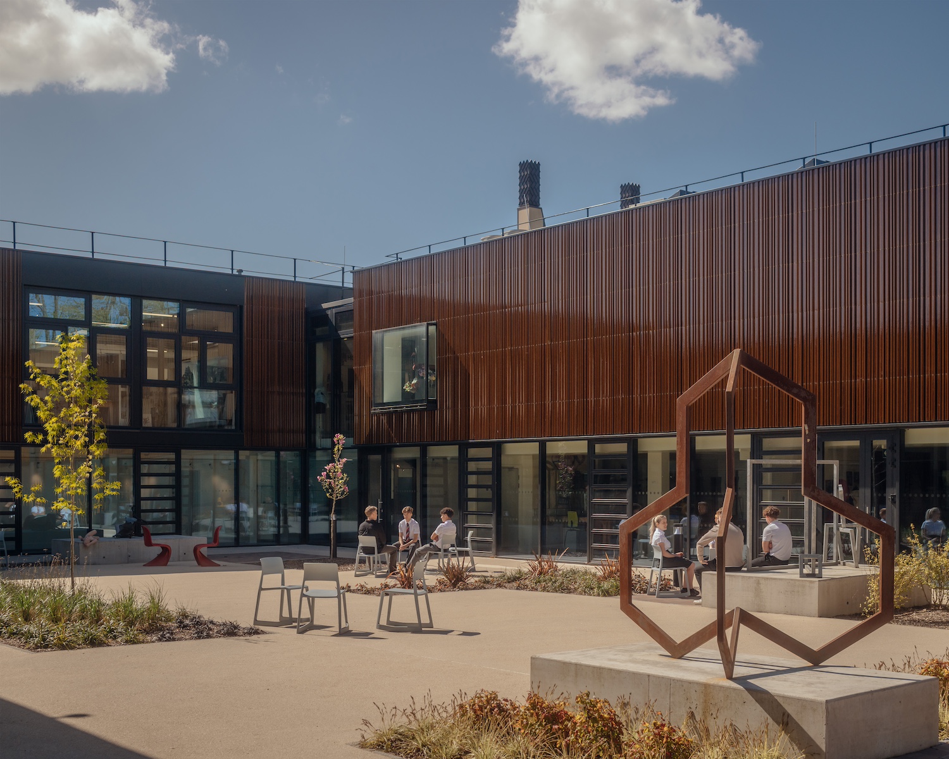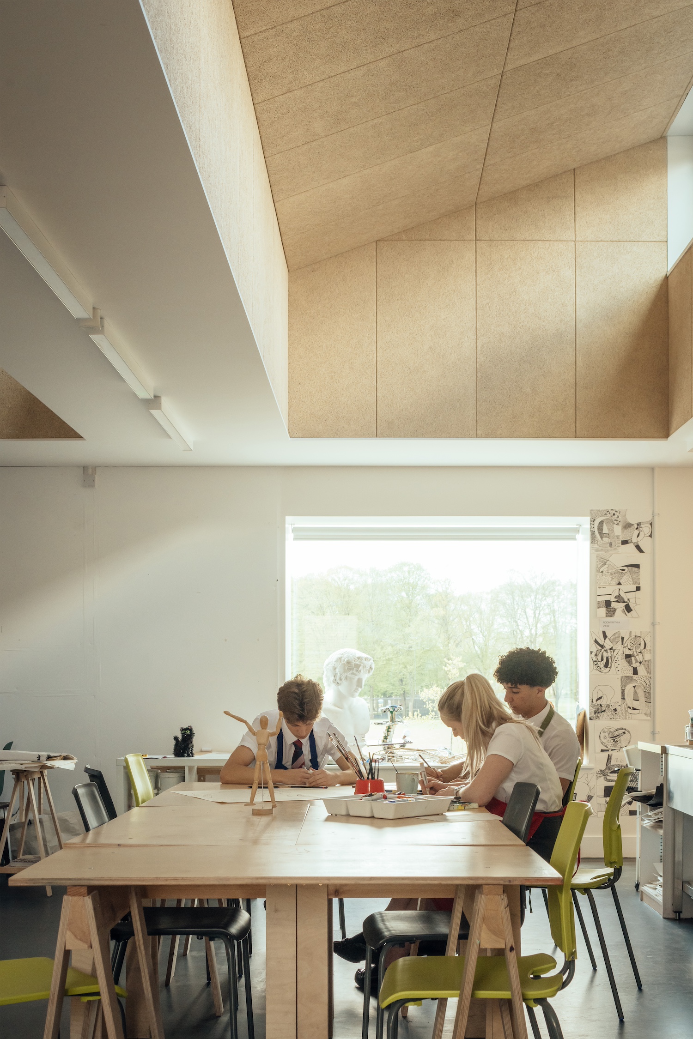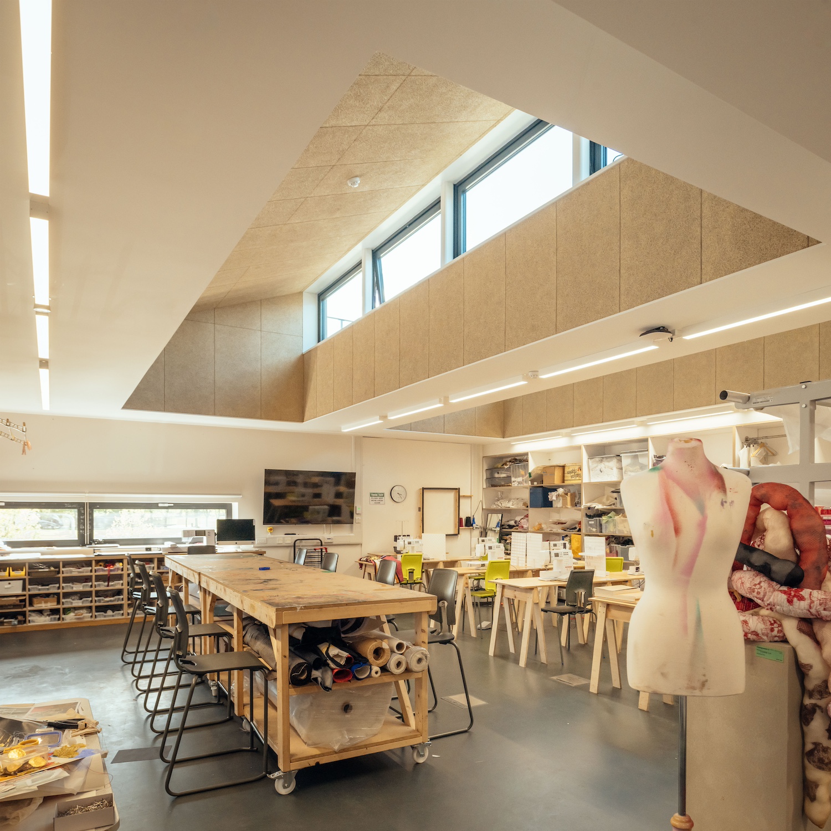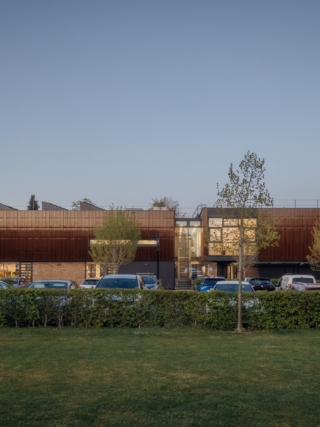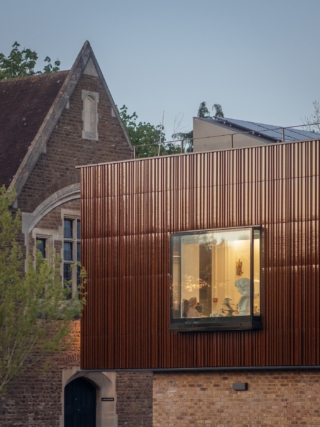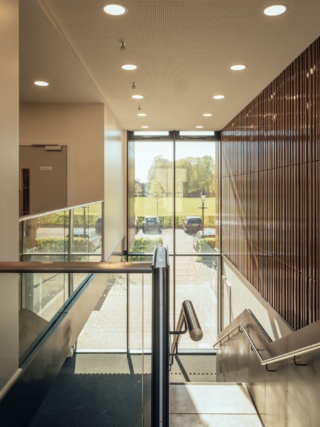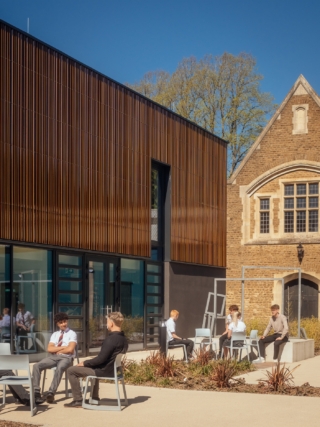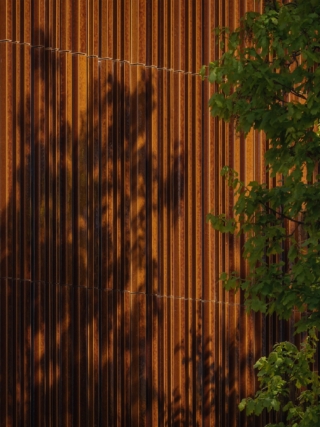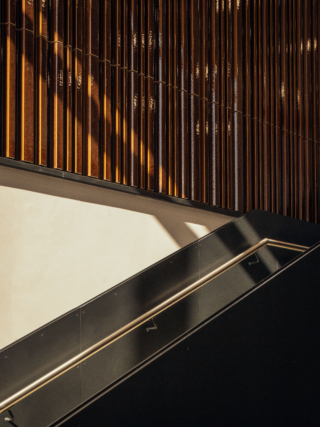Ayre Chamberlain Gaunt’s redevelopment of Charterhouse School’s art and design buildings brings together existing facilities with a new extension, creating a unified centre for creative and technical learning.
Located in Godalming, Surrey, Charterhouse School has completed a new Art and Design Engineering Centre as part of its ongoing campus transformation. Designed by Ayre Chamberlain Gaunt, the £4.3 million scheme combines refurbishment with new build, enhancing the school’s provision for art, design and technology as it transitions to co-education.
The project unites three separate buildings – including a studio block from 1957 originally designed by James Dartford – through a glazed link that forms a shared entrance and central hub. This space also provides gallery areas and access to a landscaped courtyard at the heart of the development.
Site and ground floor plan.
The existing studio building has been upgraded to modern standards while retaining its architectural character. A new extension employs a refined façade of vertical clay profiled tiles, referencing traditional clay banding found elsewhere on the campus, with this approach mediating between the Gothic architecture of the wider site and the modernist qualities of Dartford’s building.
Designed to be net zero carbon in use, the centre incorporates passive strategies alongside renewable technologies. Building management systems monitor and control performance, working in sync with the building’s orientation and a high-performance envelope to optimise natural light and ventilation, with ground source heat pumps and rooftop photovoltaics generating clean energy.
Internally, the scheme accommodates a variety of learning styles, from collaborative studio and workshop settings to informal seminar spaces and student exhibitions. A shared fabrication lab brings together traditional and digital techniques, enabling departments to overlap and exchange ideas. Circulation zones have been designed as additional display areas, further extending opportunities for students to present their work.
A courtyard provides space for reflection, social interaction and outdoor learning, and can also host seasonal events. Together with the flexible teaching and gallery areas, the space aims to embody the institution’s emphasis on collaboration and cross-disciplinary exchange.
Credits
Client
Charterhouse School
Architect & Principal Designer
Ayre Chamberlain Gaunt
Cost Consultant & Project Management
Equals Consulting
Structural Engineer
Elliott Wood
MEP Services Consultant
Introba
Acoustic Consultant
Spectrum
Planning Consultant
Savills
Contractor
Feltham Construction
Building Control
Socotec


