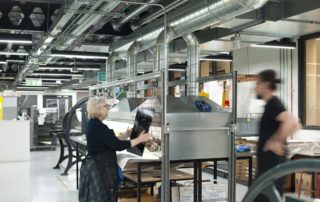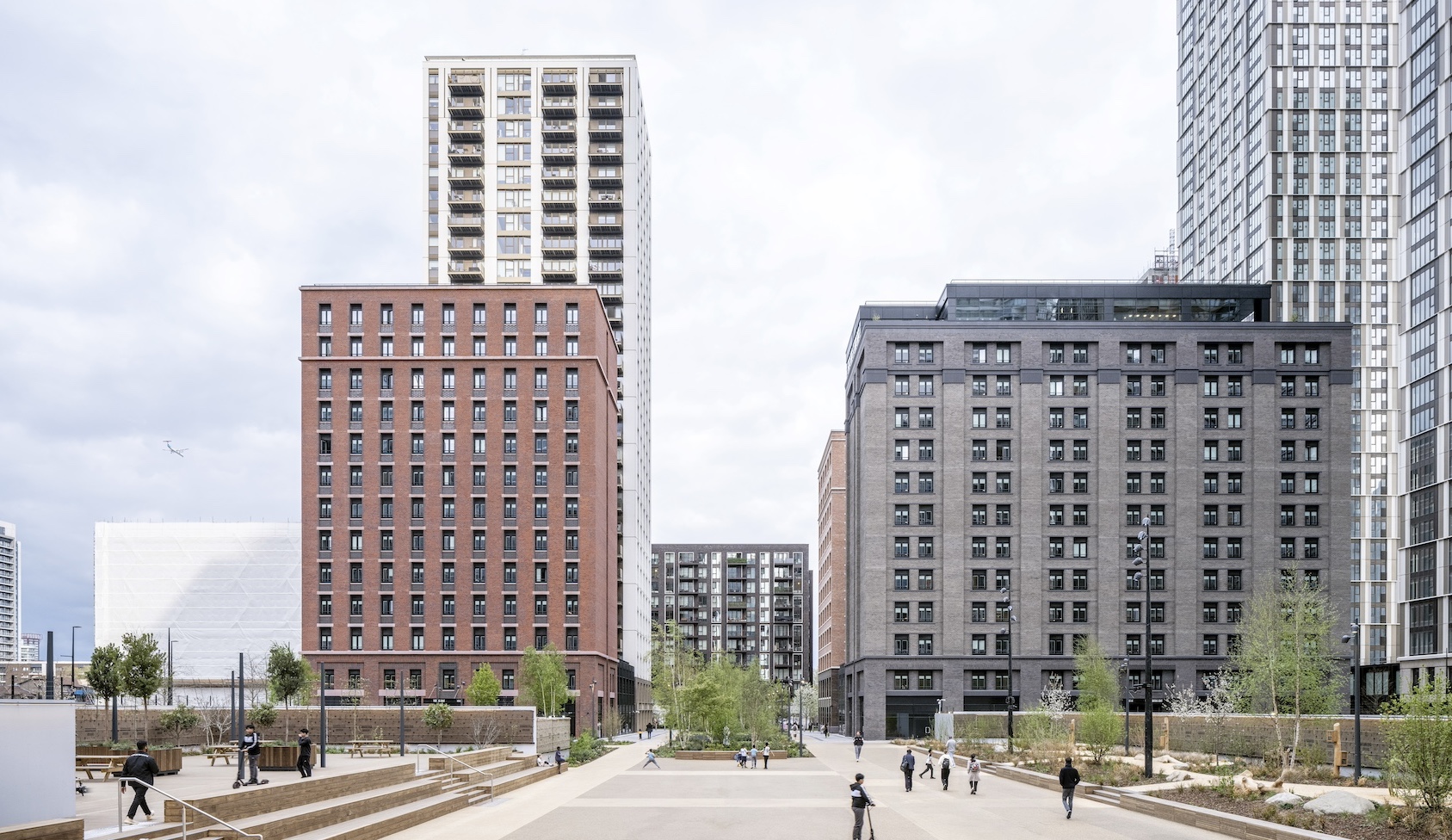Improved environmental performance and functionality are key to Haworth Tompkins’ successful reworking of Kingston University’s Knights Park Campus
Haworth Tompkins’ £20m upgrade and extension to Kingston University’s Knights Park Campus comprises more than 10,000 square metres of refurbished creative space for Kingston School of Art. The most significant elements of the BREEAM Outstanding project are the Mill Street Building redevelopment and the internal refurbishment of the 1930s Quadrangle Building. The former houses open-access workshops used by students of all disciplines, while the latter has been repurposed to provide space for the fashion department.
Top, above: The building is a ‘layer cake’ of creative production with the ground floor housing a vast 3D workshop, the first floor accommodating a 2D workshop, and design studios occupying the upper floors with views across Kingston.
Constructed in the 1970s, the Mill Street Building had become ‘seized-up’ by ad-hoc modifications, a confusing layout and poor environmental performance. “Instead of demolition we opted for a programme of adaptive re-use wherever possible”, explains Dan Tassell, associate director at Haworth Tompkins. “We identified and worked with the best characteristics of the existing site, while also replanning and retooling areas that required improvement. This allowed us to deliver major upgrades to the functionality, legibility and environmental performance of the building, without losing the worn-in character that complements the creative functions housed within.” The decision to retain and remodel the existing structure, rather than rebuild, has ‘locked-up’ 1.5 million kilograms of embodied carbon – equivalent to the annual carbon sequestered by 800 hectares of forest.
The site is located in an area of high flood-risk, with peak river flows through the adjacent Hogsmill River predicted to increase by 35 per cent by 2080. Ground-floor workshops incorporate resilient design measures, such as high-level services and materials that can withstand flooding. The building footprint was also reduced slightly, helping to reduce water displacement on the functional floodplain.
The brick, steel and concrete shell has been reutilised and repaired, with new studios and workshops inserted into the plan. A significant proportion of the redesign has been devoted to untangling and rethinking how space is used within the school. Increased studio flexibility is supported by a core infrastructure of pinboard walls, exposed service grids, suspended power modules, data points, and pivoting screens.
Redundant plant spaces have been repurposed and the existing lift and stair cores have been extended, unlocking previously inaccessible areas for use as design studios. The riverfront has been enlivened with stone workshops and an outdoor gallery.
Fabric improvements include replacing patent windows with a new high-performance glazing system, increased insulation and airtightness, as well as the replacement of the 50-year-old heating and ventilation systems.
Sculpted Cor-ten steel window surrounds are designed to reduce peak solar gain by up to 60 per cent in the summer. They include deep aerofoil fins, which reference the Sopwith aircraft factories that once employed 40,000 people in Kingston. Much like the building’s aged red bricks, the Cor-ten steel has an imperfect quality and will continue to change appearance, oxidising over time.
The building suffered from poor average daylight factors due to the deep floor plates. This has been mitigated by placing specialist, non-daylight reliant spaces, such as dark rooms, in the centre of the plan, and allowing areas that require good daylight, such as design studios, to be located in highly glazed areas. The converted plant rooms have been fitted with large areas of north-facing glazing, significantly increasing the total floor area with an ADF of two per cent.
Sustainable urban drainage (SUDs) features have been incorporated to reduce pressure on the existing rainwater drainage system. Some 800 square metres of green roof has been introduced to help attenuate rainwater run-off, and eliminate the need for additional rainwater outlets. A permeable paving system along Mill Street avoids rainwater runoff to the Hogsmill River and filters pollutants through the substrate.
A BRUKL energy model was used to undertake a Life Cycle Assessment in accordance with ISO 14040/44. The LCA utilised the IMPACT embodied carbon database and assessed the ‘cradle-to-grave’ impact of materials based on their estimated volume, extracted from the BIM model. The LCA calculations informed design decisions and mitigated their environmental impact. The whole life carbon figure of 1,992 kgCo2e/m2 includes predicted embodied carbon of materials, operational energy, water use, transport and recovery.
Sustainable KPIs were embedded in the tender process and tracked throughout construction. Fully 98 per cent of construction waste was reused, repurposed or recycled, including on-site re-use of waste by students in the workshops. Bricks from areas that were demolished were cleaned, graded and reused on-site to create new walls. Timber was specified from FSC sources, and low-toxicity water-based finishes have been used throughout. The main contractor carried out regular audits of its supply chain and waste handling partners to ensure sustainability, waste and ethical targets were being met.
The refurbishment has lowered potable water consumption by 50 per cent, with water usage per person reduced to just 2.46m3 per person per year –well below the RIBA 2030 target of 3.65m3 for non-domestic buildings. This has been achieved through the specification of waterless urinals, dual flush toilets and low-flow fixtures and fittings.
A comprehensive Building Management System with sub-metering provides control over systems, and a greater level of detailed monitoring of usage data. Readings since completion have shown an in-use reduction in regulated energy consumption of 54 per cent compared to pre-refurbishment levels. This will be monitored over 12 months as part of the post-occupancy evaluation period.
Additional Images
Download Drawings
Credits
Architect
Haworth Tompkins
Structural engineer
MLM
M&E consultant
CBG
QS
RLB
Acoustics
Max Fordham
BREEAM consultant
Price & Myers
Contractor
Overbury
Client
Kingston University










































