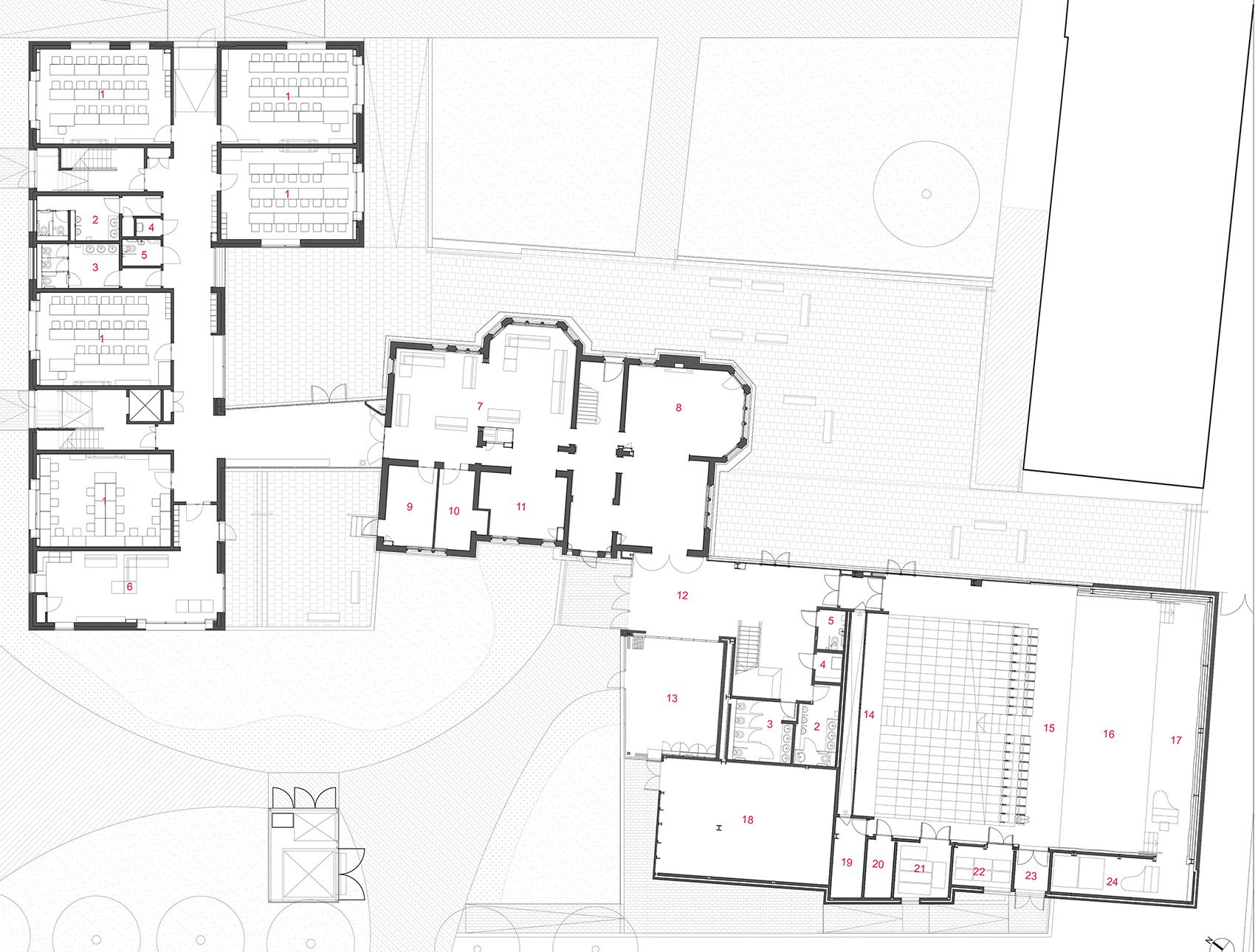The Brentwood School campus in Essex was presented at the AT Awards live finals on 7 November 2022 at the Chartered Institute of Environmental Health to a jury comprising, Nana Biamah-Ofosu, Peter Bishop, Hanif Kara, David Partridge, Simon Allford and Chair Isabel Allen. Read about how the project has stood the test of time, below.
The Bean Centre’s arcade provides a picturesque backdrop to an outdoor stage. Credit: Anthony Coleman
Cottrell & Vermeulen’s phased transformation of the Brentwood School campus in Essex comprises two new buildings (the Sixth Form Centre and Bean Academic Centre) and the upgrading of existing facilities (reception, Ashton Building and Cunliffe teaching block). This series of projects has created a family of contextually sensitive yet forward-looking masonry structures. The work has been implemented without a formal masterplan, but is informed by a landscape-led approach, which places value on the spaces and connections between the different buildings.
The Sixth Form Centre offers a contemporary interpretation of the 19th century buildings on the site. Credit: Paul Riddle
The project has successfully overcome a series of challenges, including accommodating a diverse range of performance parameters in the multi-purpose sixth form hall, and establishing a hierarchy of spaces for reading in the Bean Academic Centre. In terms of environmental design, the Sixth Form Centre is largely naturally ventilated with brick chimneys penetrating through all three floors of the teaching block. Acoustically attenuated vents around classroom windows also form part of the natural ventilation strategy. A ground source heat pump provides heating and can also operate in reverse to provide additional cooling. High levels of insulation and draught proofing have been included throughout, with an emphasis on passive energy saving and sustainability technologies where possible.
Site plan showing the composition of buildings defined by a series of connected courtyards and quadrangles.
In some instances, including the sixth form assembly hall and, more recently, the preparatory school, the different uses required exceeded the area that could be provided. Cottrell & Vermeulen responded by carefully mapping and timetabling all possible uses to identify those spaces that could be shared. Moving walls, storage and acoustics were designed to suit multiple scenarios, including assembly and sport. This enabled flexibility to be embedded into the design, maximising the value of the space for students and staff.

















