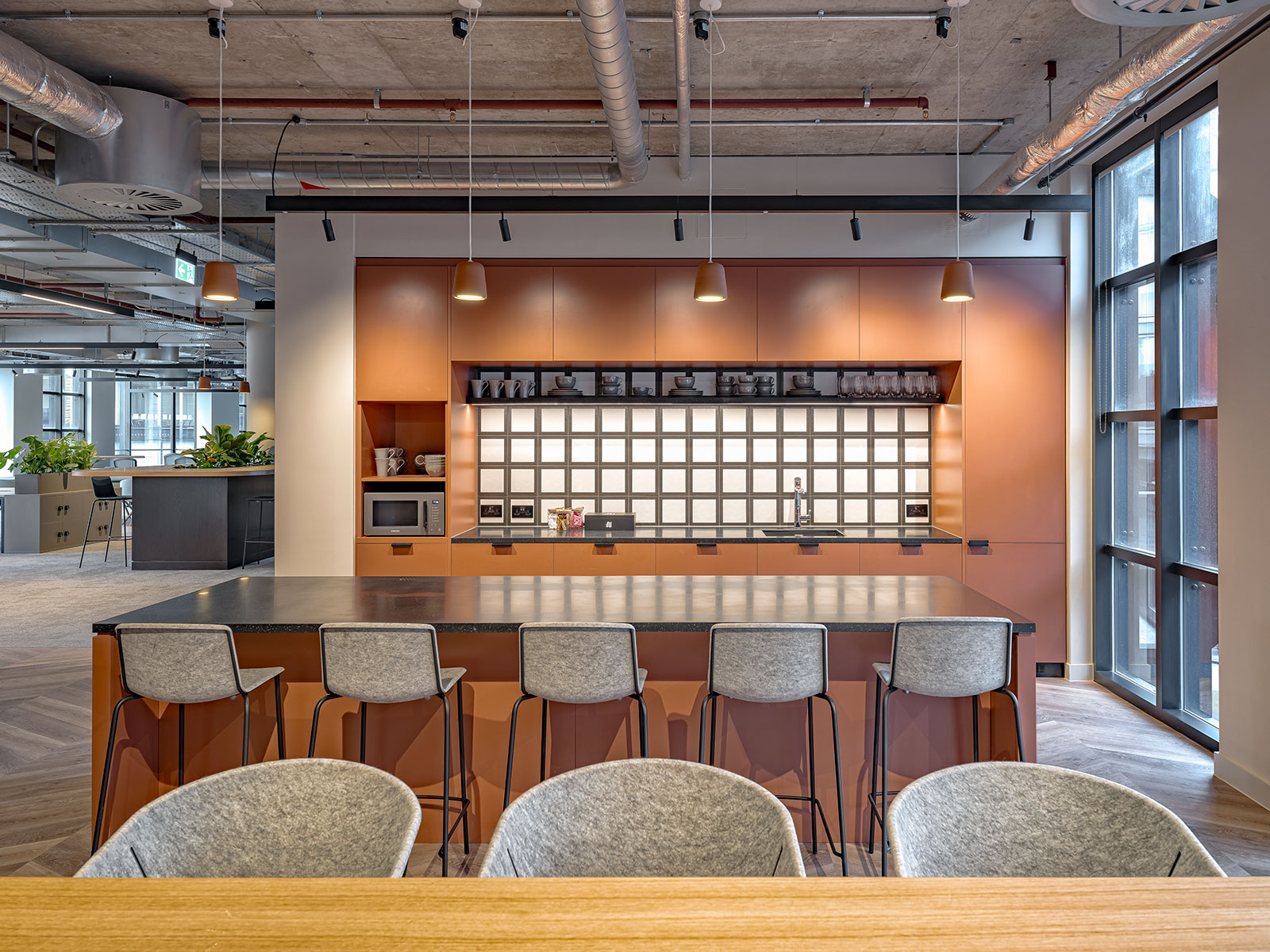Barr Gazetas breathes new life into a 1990s office block in Farringdon with a sustainable, people-focused retrofit for Great Portland Estates that prioritises occupancy wellbeing and workspace flexibility.
Barr Gazetas has completed the transformation of a 1990s office building in the City of London into SIX – a fully refurbished and extended workplace located opposite Christopher Wren’s Grade I-listed St Andrew’s Church in Farringdon, that provides more than 48,000 square feet of flexible workspace.
Working on behalf of client Great Portland Estates (GPE), the architects retained the majority of the existing structure, upgrading the building fabric while increasing usable space through a two-storey rooftop extension. The renewed building now comprises eight floors of workspace supported by a suite of amenities, including a rooftop terrace, a shared lounge and kitchen, a wellness studio, and a boardroom.
The project can be seen as part of GPE’s wider Net Zero ambitions, with low carbon and recycled materials being prioritised with the retrofit retaining the original concrete foundations while salvaging and reusing 24 tonnes of steelwork, helping to reduce the building’s embodied carbon by 92 percent. As a result, the completed scheme has achieved a BREEAM Excellent rating and 4.5 stars under the NABERS UK system.
SIX’s rooftop extension has built from this recycled steelwork, while low-carbon, natural materials such as timber, hessian and leather feature prominently throughout the interiors. These are complemented by soft, neutral tones that help maximise natural light across open-plan floorplates. Domus Cromie tiles, formed from recycled quarry by-products and cold-pressed in Italy, line the floors, while meeting rooms are finished in warm, tactile wall linings.
“SIX is a prime example of how we can effectively upgrade the City’s outdated buildings to create lively and engaging spaces for people, at the same time as minimising embodied carbon and ensuring low operational carbon,” explained Barr Gazetas director Tom Lacey. “The team were pushed to think and design innovatively, especially in terms of recycling as much of the existing building fabric as possible.”
Open-plan lounges, kitchen areas and informal seating spaces have been interspersed across the building to encourage spontaneous interaction and creative exchange. Large windows meanwhile let a generous amount of natural light into the building and offer views across the City skyline and towards St Andrew’s Church.
A new rooftop terrace introduces planting and further views across the city and of the surrounding rooftops. Further planting throughout the interiors aim to foster a deeper connection with the natural environment, while a dedicated wellness studio supports in-house yoga and fitness classes, and end-of-trip facilities – including showers, lockers and secure cycle storage – promote active travel and healthy commuting.





















