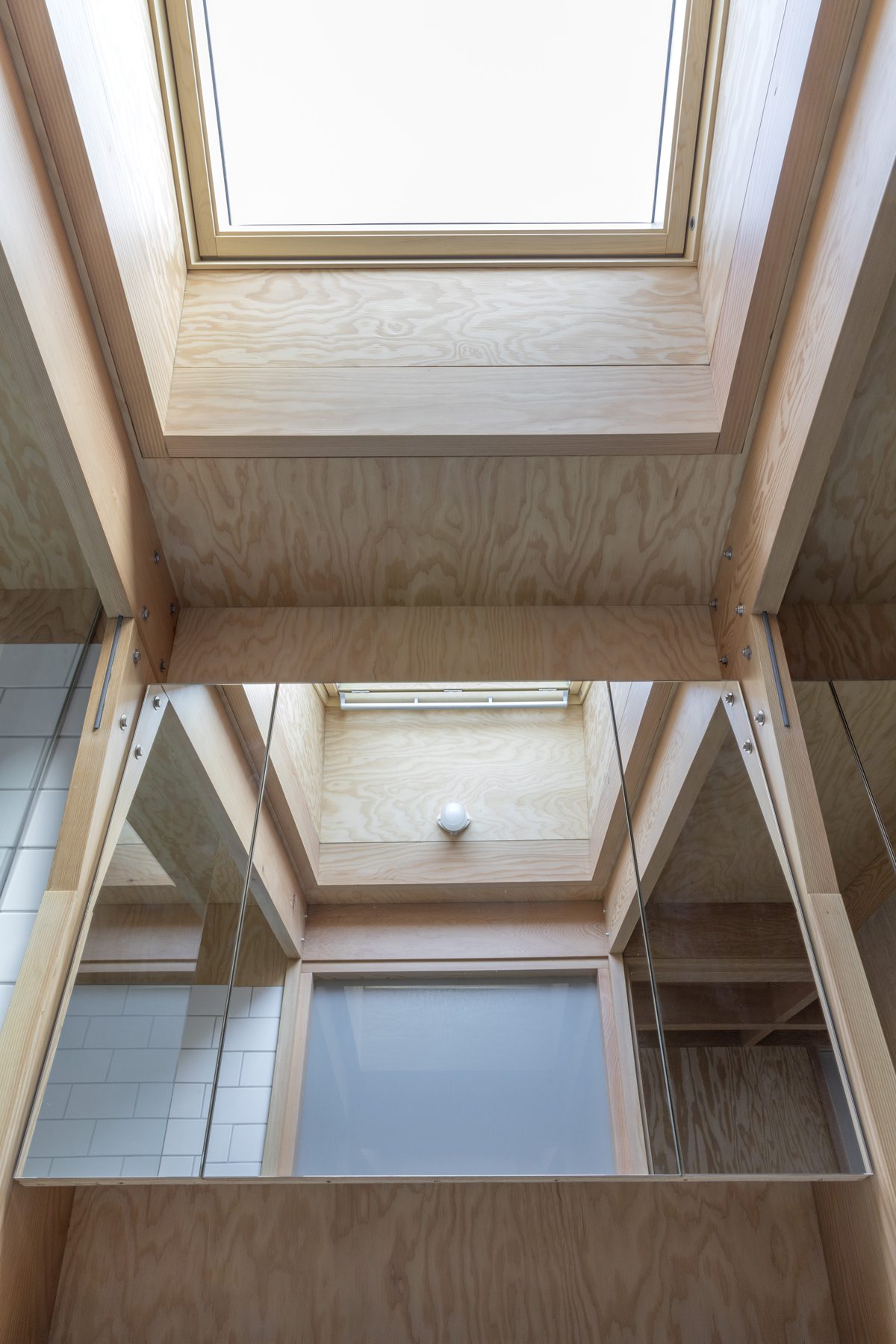A south London house extension by Ian McChesney deploys an exposed timber frame and sheathing
Architect Ian McChesney has completed a new rooftop extension on the rear portion of a Victorian terraced house in Dulwich, south London, which provides a workroom and bathroom.
There was no requirement for planning permission but instead the structure complied with Permitted Development guidelines – the key requirement being that that the volume of the resulting roof space did not exceed that of the original space by more than forty cubic metres.
The structure is built from a Douglas fir frame and sheathed in Douglas fir ply. All structure is exposed on the inside and clad on the exterior on anthracite colour zinc. The timber frame is ‘over-designed’ to allow for a charring time, thereby increasing the fire resistance of the dormer near the party wall boundary.
Within the studio room, vertical timber wall studs double as supports for a shelving and furniture system where shelves, cupboards and seating modules can be rearranged within the room. All interior walls and ceilings are finished in a Class 0 Envirograf coating to resist surface spread of flame, allowing the architect to expose the timber finish. In the bathroom the structure similarly punctuates the wash-hand basin, toilet and bath area.
Additional Images
Credits
Architect
Ian McChesney
Engineer
Entuitive
Contractor
McGovern Design & Build
Building control
JHAI
Zinc
VM Zinc
Fire-protective coatings
Envirograf

































