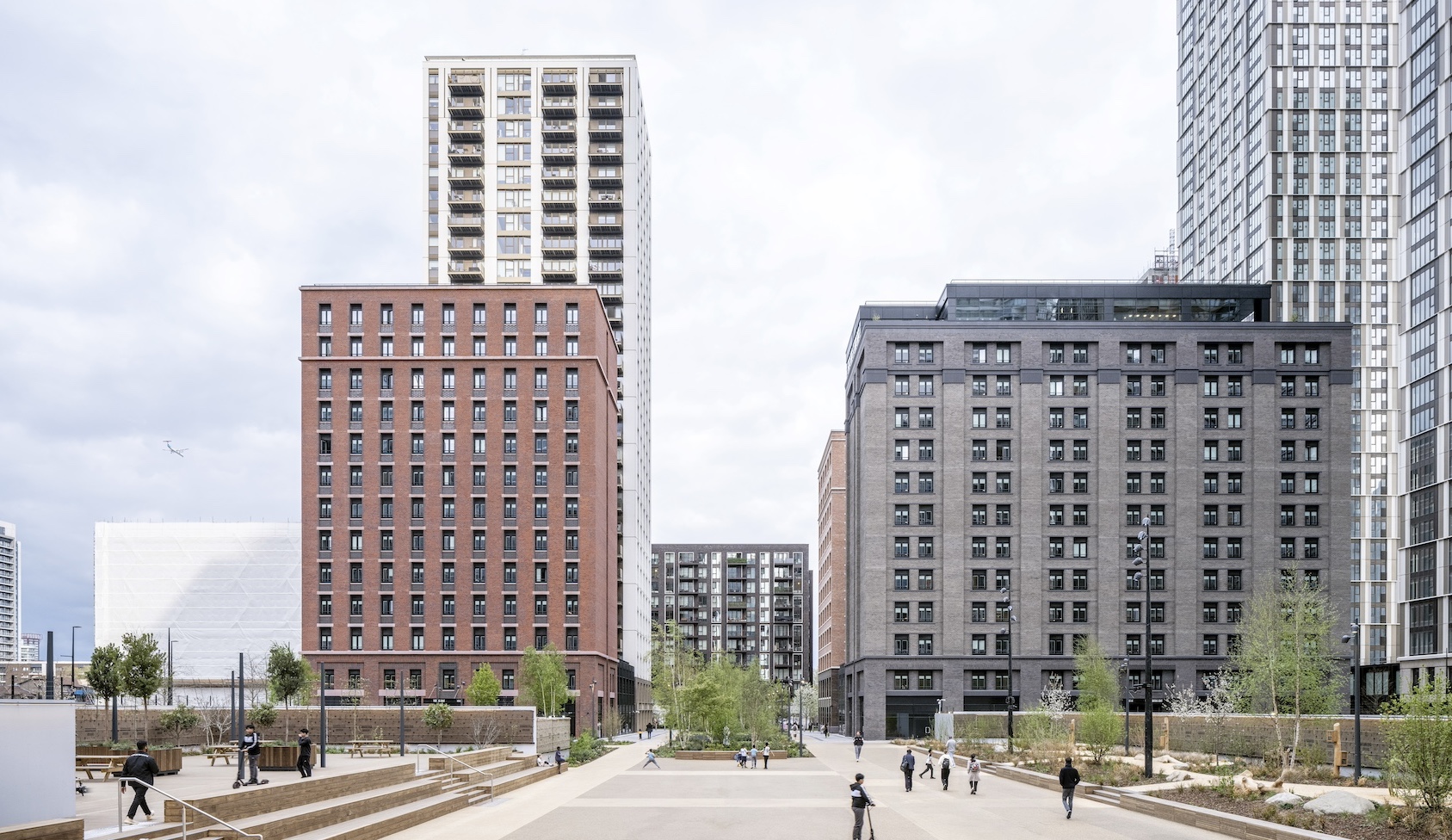Morris + Company has completed a richly detailed housing scheme for retired people in London
Designed by Morris + Company for developer Pegasus Life, Belle Vue is a retirement community in Hampstead, north London. Comprising 59 apartments, a spa, gym, swimming pool, resident’s lounge, library, gardens and public restaurant and cafe, the scheme is intended to support residents by providing secure spaces for socialising, and public amenities for establishing connections with the local community.
Located in a pocket of land between Havistock Hill and the Royal Free Hospital, the 5700-square-metre development borders a conservation area that is characterised by 19th-century brick residential and civic architecture. The hospital dominates the local context, serving as an anomaly in terms of materiality, form and height.
Lower ground floor, ground, and typical upper floor plans; detail sections through facade
The project is conceived as a series of interconnected blocks – ranging in height from four- to ten-storeys – that form a sequence of courtyards, gardens and terraces. The staggered plan delineates between the public facing and communal amenities, drawing the public in while also ensuring adequate security for residents. Deep inset corner balconies break down the massing and allow for increased privacy.
Each block is wrapped in a brick skin, which is modulated both tonally and texturally depending on its height, and mediates between the varying mass and topography of the surrounding cityscape. Most of the apartments are dual-aspect with views across the neighbourhood to the city and beyond.
Chamfers around windows widen with each successive storey, drawing light into and across the facade. Projecting brickwork articulates the base of the building. Simple filigree metalwork is used for the balustrades and, at every level, a thin band of pre-cast concrete visually unifies the composition and complements the horizontality of the adjacent buildings.
Additional Images
Credits
Architect
Morris + Company
Executive interior architect
Architecture PLB
Structural engineer
Elliott Wood
Services engineer
Max Fordham
Quantity surveyor
Deloitte
Client
Pegasus Life
































