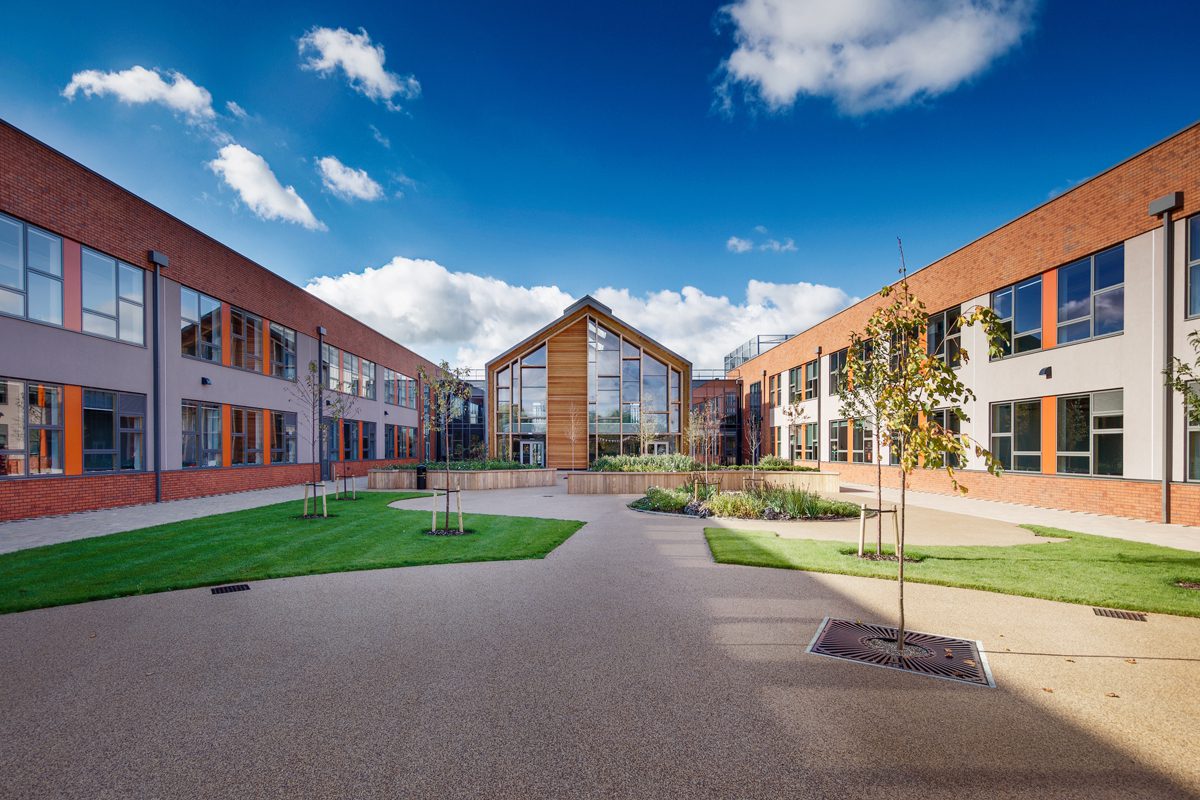Re-Format has completed a barn-like secondary school on a former garrison site in Berkshire
Bohunt School Wokingham is a £20m secondary school at the heart of a major mixed-use development on the site of the former Arborfield Garrison in Wokingham, Berkshire. Atkins undertook the initial design and secured planning consent, before Re-Format developed the project through the detailed design and construction phases.
The 68-classroom facility is organised around three wings, which are connected to two centrally-located ‘community barns’. Incorporating shared learning, dining, assembly and performance spaces, the latter feature predominantly glazed frontages with geometrically patterned timber-framed curtain walling.
Ground and first-floor plans
“For a new secondary school primed with the ability to accommodate 1,500 pupils, it faced the unusual ‘problem’ of only catering for 210 year-seven pupils when it first opened its doors – not reaching full capacity until 2022”, says Dan Brunt, partner at Re-Format. “As a result, the three teaching wings that connect into the communal barns create a more legible scale in the first few years as the school cohort increases.”
The classrooms and circulation spaces are generously proportioned, featuring good levels of daylighting. Exposed internal structure and ceilings provide thermal mass and a strong design aesthetic.
The external space is planned around a north and south courtyard, with an amphitheatre for creative arts performances and learning. In addition, there are tennis and netball courts, rugby and football pitches, as well as a six-lane athletics track.
“Much of the design’s success stems from the positive relationship between the three two-storey teaching wings and two multi-functional community barns, which act as a nucleus for many aspects of everyday school life”, says Brunt. “The building plan arrangement facilitates direct learning and social interaction between internal teaching spaces and landscaped courtyards.”
Additional Images
Credits
Architects
Re-Format, Atkins
Structural engineer
Cundall
Services engineer
Legson
Client
Wokingham Borough Council, Dawnus Construction





























