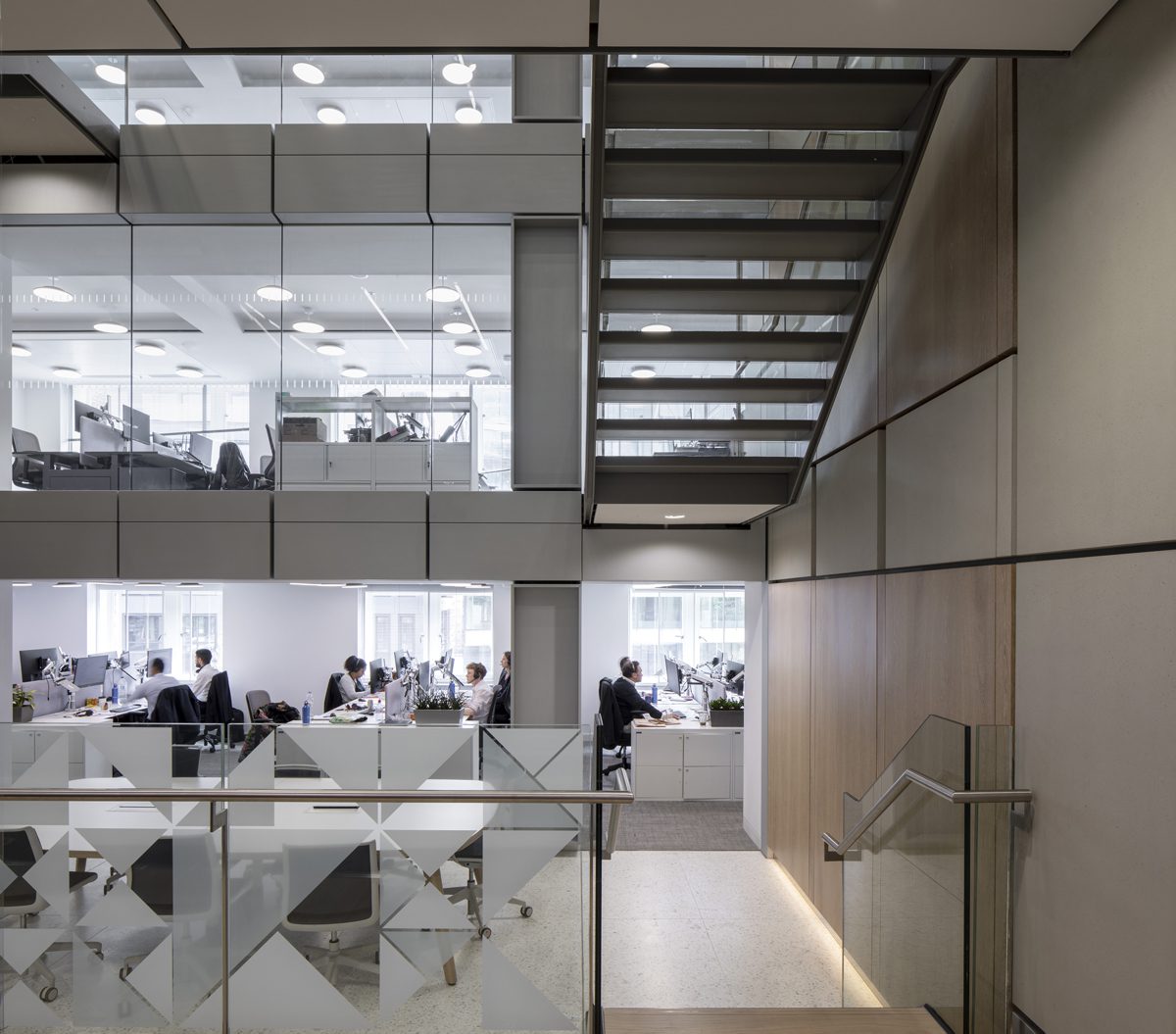John Robertson Architects draws on the work of architectural predecessors in its renovation of the Financial Times’ London office
John Robertson Architects (JRA) is the third practice to leave a major mark on Bracken House in the City of London, now home again to its original occupier, the Financial Times. The first, Sir Albert Richardson, completed the red-brick building 70 years ago in a stripped classical style. Thirty years later, to ready the building for a new use as an office for financial services, Michael Hopkins & Partners made major interventions in a classically-inspired though broadly high-tech idiom, replacing the FT’s central print works with a new block linked to refurbished office wings on either side. These works were included in the building’s 2013 Grade-II* listing. Four decades on, and JRA’s work to modernise the building is sympathetic to the creations of both architectural predecessors, as well as reflecting changes in the operations of media companies since the FT was last in residence.
An enlarged reception reuses and relocates existing glazed partitions and timber screens to accommodate new waiting and seating areas. They are splayed towards the entrance in an ‘open arms’ gesture intended to draw visitors into the central atrium and circulation area. “At the point of arrival, the design reveals new and unencumbered views of the atrium and lifts at the heart of the building, both improving accessibility and enhancing an appreciation of the original design”, says the architect. “The relationship between the existing building and the new interventions is carefully balanced and complementary”. Thus, the detailing and choice of materials in the new interventions “make reference to Hopkins’ work, with distinctive yet harmonious additions”.
From the entrance hall, visitors move on to the atrium, where JRA has replaced the central section of the existing glass-block roof with clear-glazed panels to improve natural lighting to offices at lower levels. It is “a discreet intervention with high impact”, says JRA, “facilitating an improvement of 150 per cent in daylighting”.
At the thresholds between the 1950s wings and Hopkins’ central block, JRA has introduced internal ‘courtyards’ intended to unify office spaces and provide improved daylighting and connectivity. The two courtyards feature cast concrete and oak wall panels, glazed and anodised aluminium partitions, slatted timber ceilings and white terrazzo floors.
“The courtyards capture the essence of the design approach followed throughout the project”, says the architect, “where the materials and finishes draw on the rich Modernist palette of the original building and subtly reinterpret them to form new and distinctive hubs for breakout and circulation”.
This reinterpretation continues in the refurbishment of the two older wings, where JRA worked with Arup and Zumtobel to develop a new LED light fixture that is a modern version of a bespoke circular fitting used in Richardson’s design. These are incorporated within a modular suspended metal raft ceiling that sits within the building’s exposed concrete structure, and incorporates energy-efficient air conditioning.
Additional Images
Download Drawings
Credits
Architect
John Robertson Architects
Heritage consultant
Purcell
Services engineer
Arup
Quantity surveyor
Turner & Townsend


























