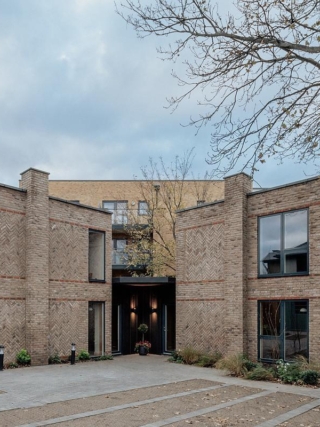A family-led residential development in south London by MW Architects combines high-quality materials and craftsmanship with sustainability.
Designed by MW Architects, Bristow Mews is a family-focused residential development comprising a restored coach house and two new-build brick structures in Streatham, south London. Accessed via a historic lane once used for horse-drawn coaches, the development creates a secluded yet well-connected urban retreat.
The layout is designed around a shared courtyard that fosters a sense of community, while allowing each house to retain private outdoor space. Generous glazing and an open southern aspect provide natural light and views over an adjacent covered reservoir. Herringbone-patterned brickwork and traditional brick-and-block cavity walls reinforce the historical character of the development.
Inside, the homes are characterised by exposed oak joinery, lime-painted walls, polished concrete floors, and custom concrete sinks. The material palette reflects the client and architect’s commitment to high-quality materials and craftsmanship.
Sustainability is integral to the design with air source heat pumps providing heating, and high levels of insulation maintaining energy efficiency. Green roofs support biodiversity and thermal regulation, while high-performance windows and electric car chargers further minimise environmental impact.
Alex Macaulay, Managing Director at Kinland, the boutique developer behind the project said, “We saw a gap in the market for authentic, design-led family houses in London that not only exhibit highly skilled craftsmanship but are also having a positive impact on the environment.” The properties are now available for purchase through The Modern House.
Additional Images
Credits
Architect, interior designer
MW Architects
Structural engineer
Richard Tant Associates
Landscape design
GDRN
Main contractor
CT Built



































