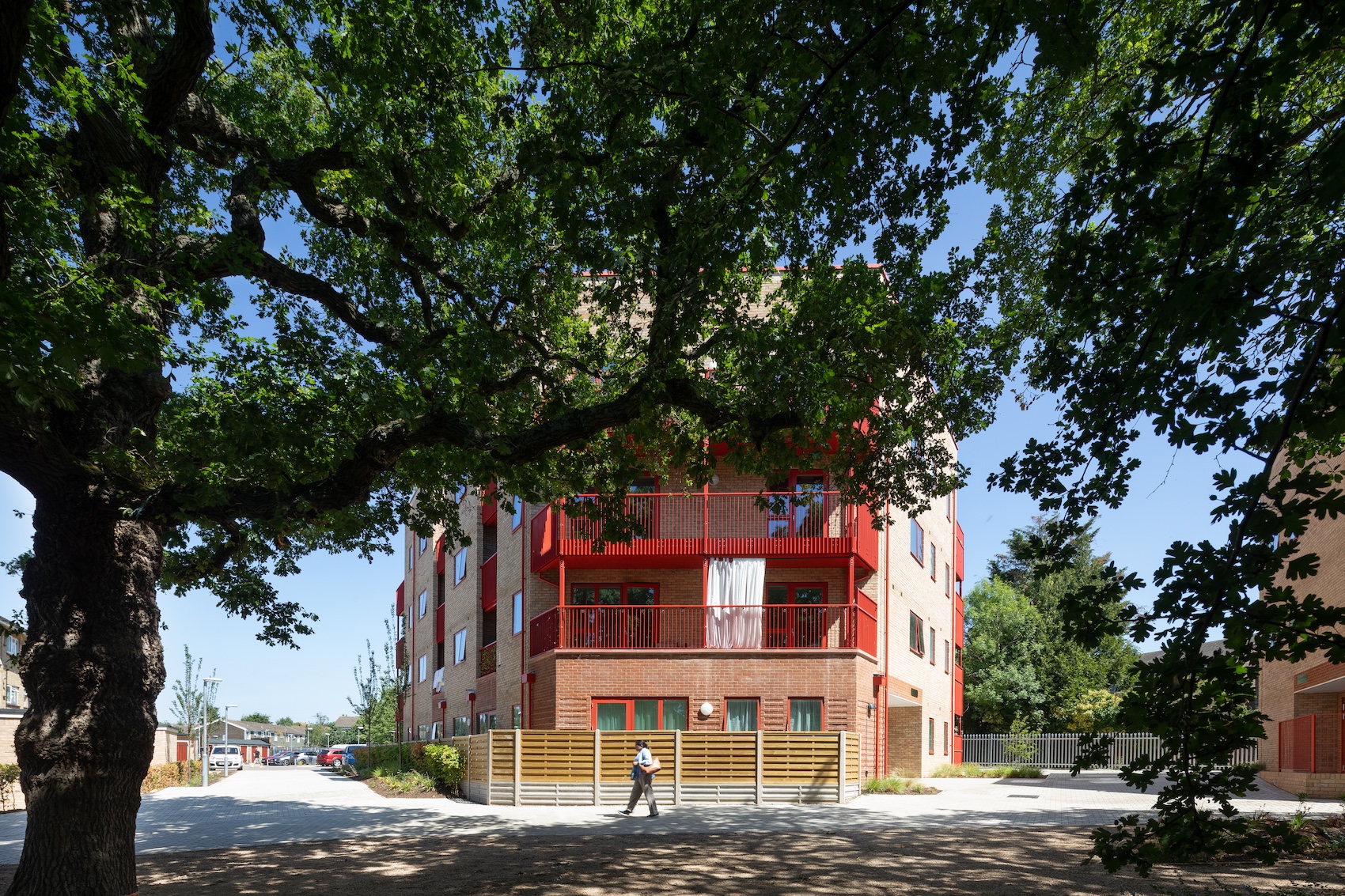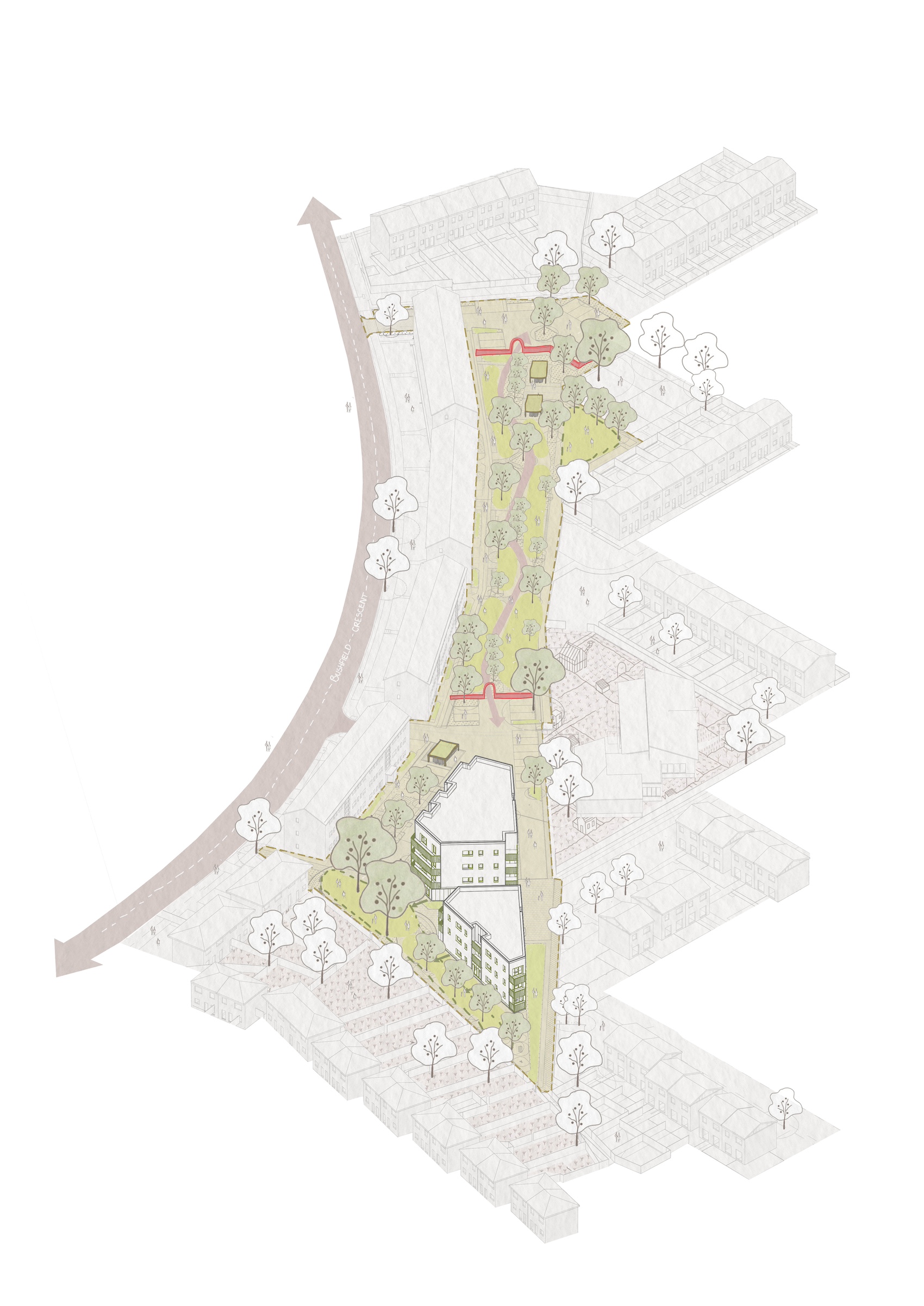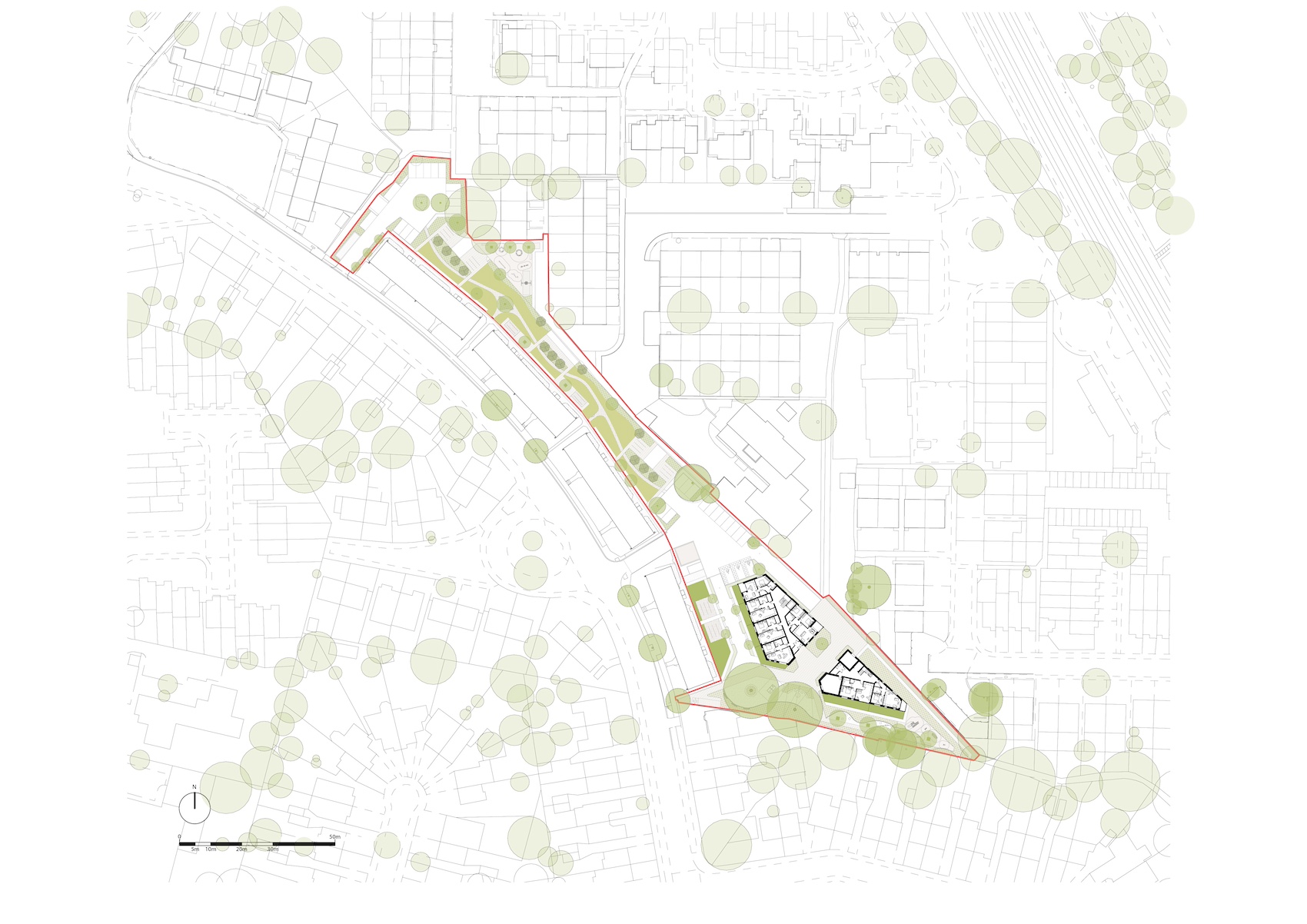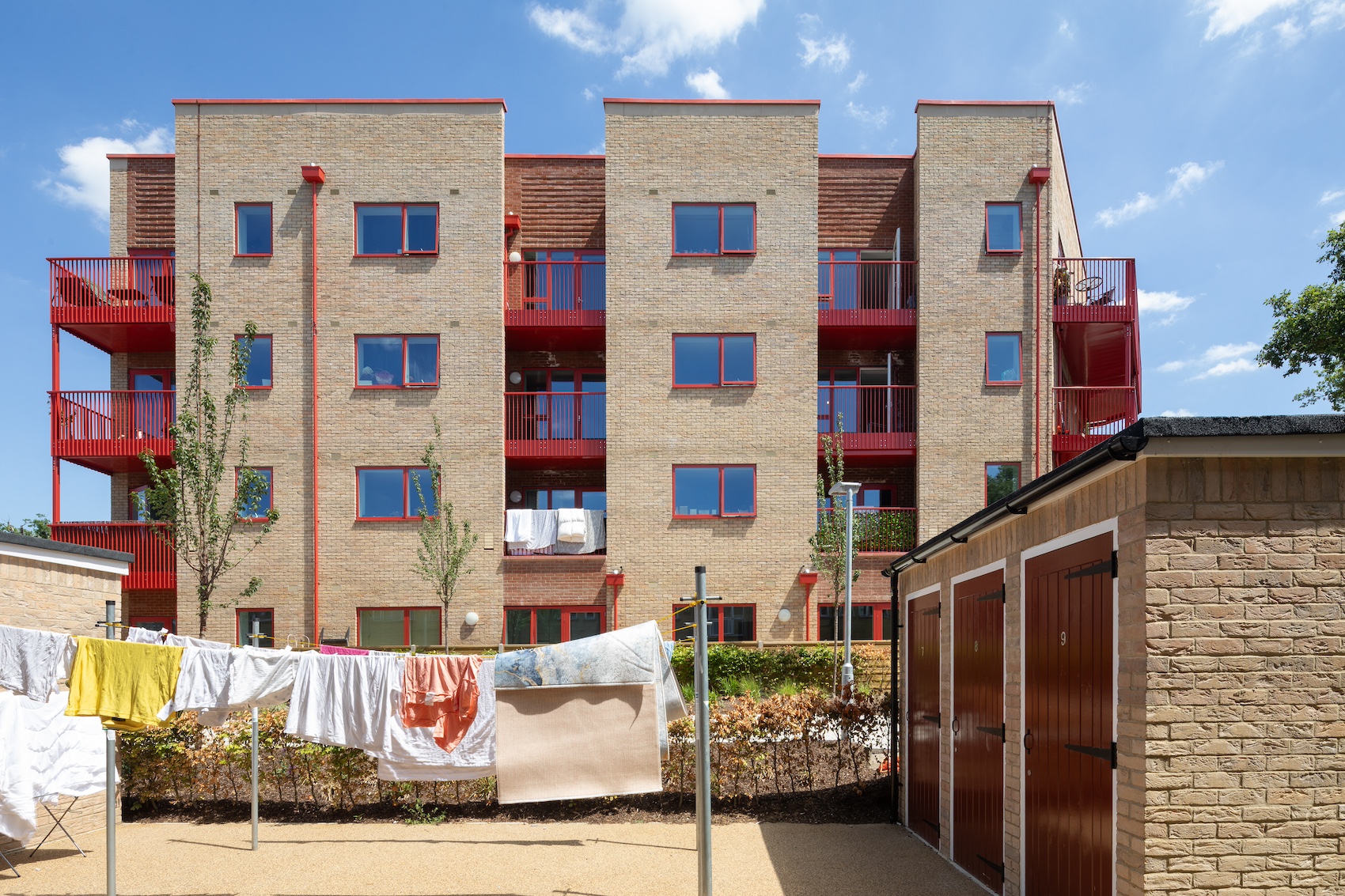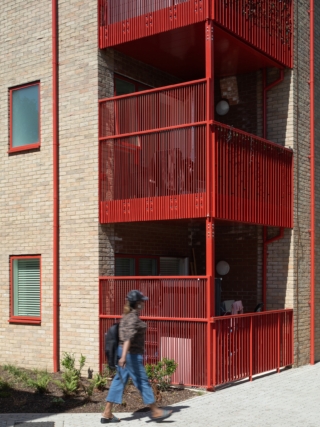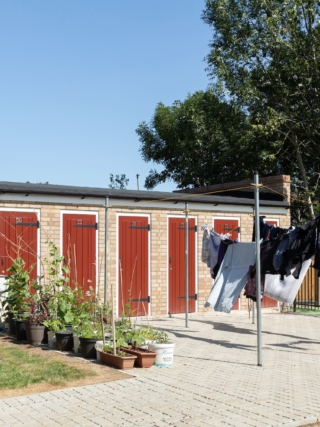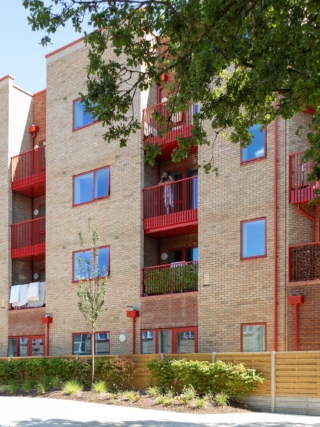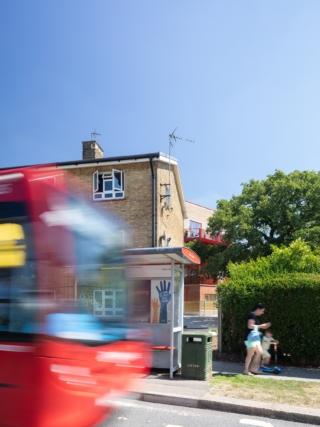RCKa has completed 28 affordable rented apartments for Barnet Council within the Broadfields Estate in Edgware.
Located at the northern edge of the capital where the area’s geography transitions from suburban housing to open countryside, the development comprises two independent buildings positioned around a shared entrance courtyard and forms part of the council’s small sites housing programme.
Formerly occupied by garages, pram sheds and ancillary infrastructure, the site sits within a suburban estate that was originally developed between the 1930s and 1970s.
RCKa was commissioned to make productive use of underused land while addressing a number of existing site constraints, including surface-water flooding, tree-root protection zones, overlooking issues and an underground culvert.
The new homes are arranged on a triangular plan across two blocks of three and four storeys. Each dwelling has a private balcony or projecting terrace overlooking the communal courtyard and landscaped surroundings. The layout promotes natural surveillance and a sense of safety, while robust detailing and a restrained material palette reference the character of the surrounding estate, with red metalwork providing a distinct visual identity within the neighbourhood.
Landscape design by Exterior Architecture introduces multigenerational areas for play and social interaction, strengthens ecological value and improves pedestrian connectivity across the estate. The scheme also delivers a series of estate-wide improvements including rebuilt pram stores, new washing lines, play areas, additional parking, upgraded green spaces, and enhanced refuse and cycle-storage facilities. (In total, 31 car parking spaces and 49 secure cycle spaces have been provided.)
“There has always been a real community feel here and the children in the new flats have made friends with the children already living here,” said a local resident. “They play together in the playground and sometimes do gardening together. The new landscaping has brought butterflies into the garden, which the children love to see and along with the gardening, they’re taking pride in the space and becoming interested in nature.”
Katie Hackett, project architect added: “Barnet Homes approached us with an ambitious brief: to deliver much-needed new homes within the existing Broadfields Estate as a small-sites infill project. The building’s final design emerged from careful analysis of the site’s myriad constraints, including but not limited to underground culverts, a protected oak tree, and the local plan’s 21-metre overlooking rules.”
“That’s the poignance of small sites work: these challenges have created distinctive, identifiable buildings within the existing gardens, nestled between the residential blocks and the community centre to the north. We’re proud that the 28 completed homes provide secure homes for families previously in temporary accommodation, while also enhancing the wider estate with improved landscaping, upgraded communal gardens, and a stronger sense of community for both new and existing residents.”
Credits
Client
Barnet Homes
Architect
RCKa
Executive architect
Guy Logan Architects
Contractor
Bugler Developments
Planning consultant
HTA
Project management
Potter Raper
Landscape architect
Exterior Architecture
Local planning authority
London Borough of Barnet


