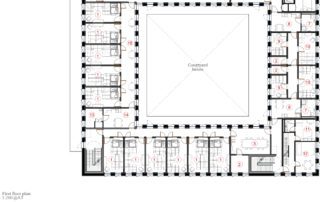Walters & Cohen has designed an International College for the King’s School, Canterbury
Walters & Cohen Architects has completed the International College for the King’s School, Canterbury, to cater to students entering the English school system from abroad. The three-storey building wraps around a private courtyard, using textured concrete and glass to complement the industrial heritage of both its site, on the edge of the city centre, and the buildings surrounding it.
In 2016 the architect was asked to undertake a feasibility study for the 1.25-hectare ex-industrial site, which resulted in an updated masterplan. Also located on the site are staff housing, a sports court with changing facilities, and a new drama centre and theatre in the nineteenth-century malthouse building, which was undertaken by another practice.
The International College teaches students aged 11-16, and comprises 34 en-suite bedrooms with boarding for 80 students, several flats for staff, classrooms, and specialist teaching facilities. The ground-floor classrooms are fully equipped, flexible places allowing for a mixture of traditional learning, digital research, personal interaction and discussion.
The landscape complements and connects the many elements of the site; a civic square shared with the Malthouse is an important focal point of the campus. Domestic gardens bound two other sides of the College building. To the north, the new sports court will be used by the College, other elements of the King’s School, and the local community, creating a diverse and connected school community, integrated with the historic surroundings.
Additional Images
Credits
Architect
Walters & Cohen Architects
Structural engineer
Price & Myers
Services engineer
Skelly & Couch
Quantity surveyor
Fanshawe
Landscape architect
Bradley-Hole Schoenaich
Planning consultant
Hobbs Parker
Main contractor
R Durtnell & Sons
Client
The King’s School, Canterbury
































