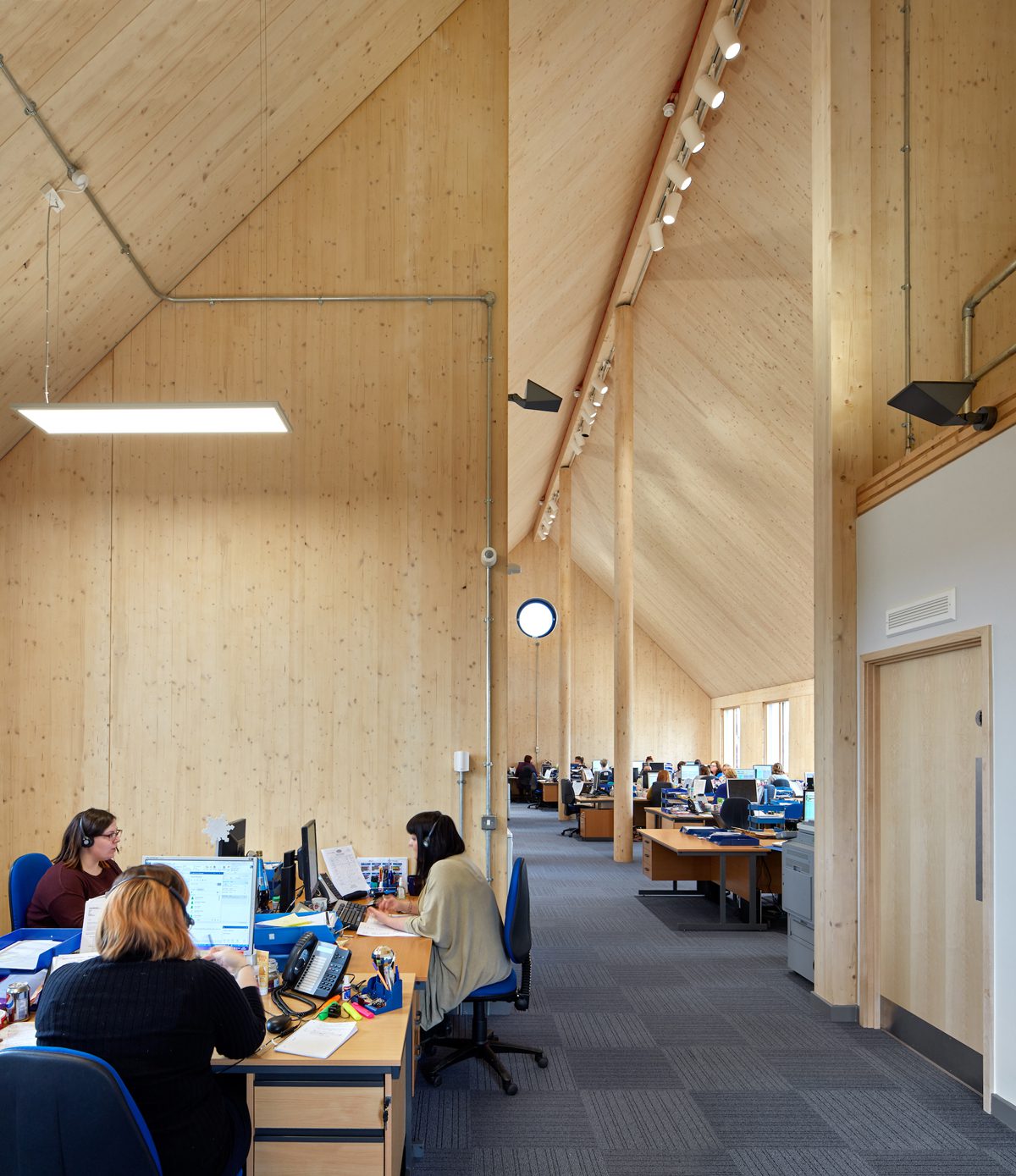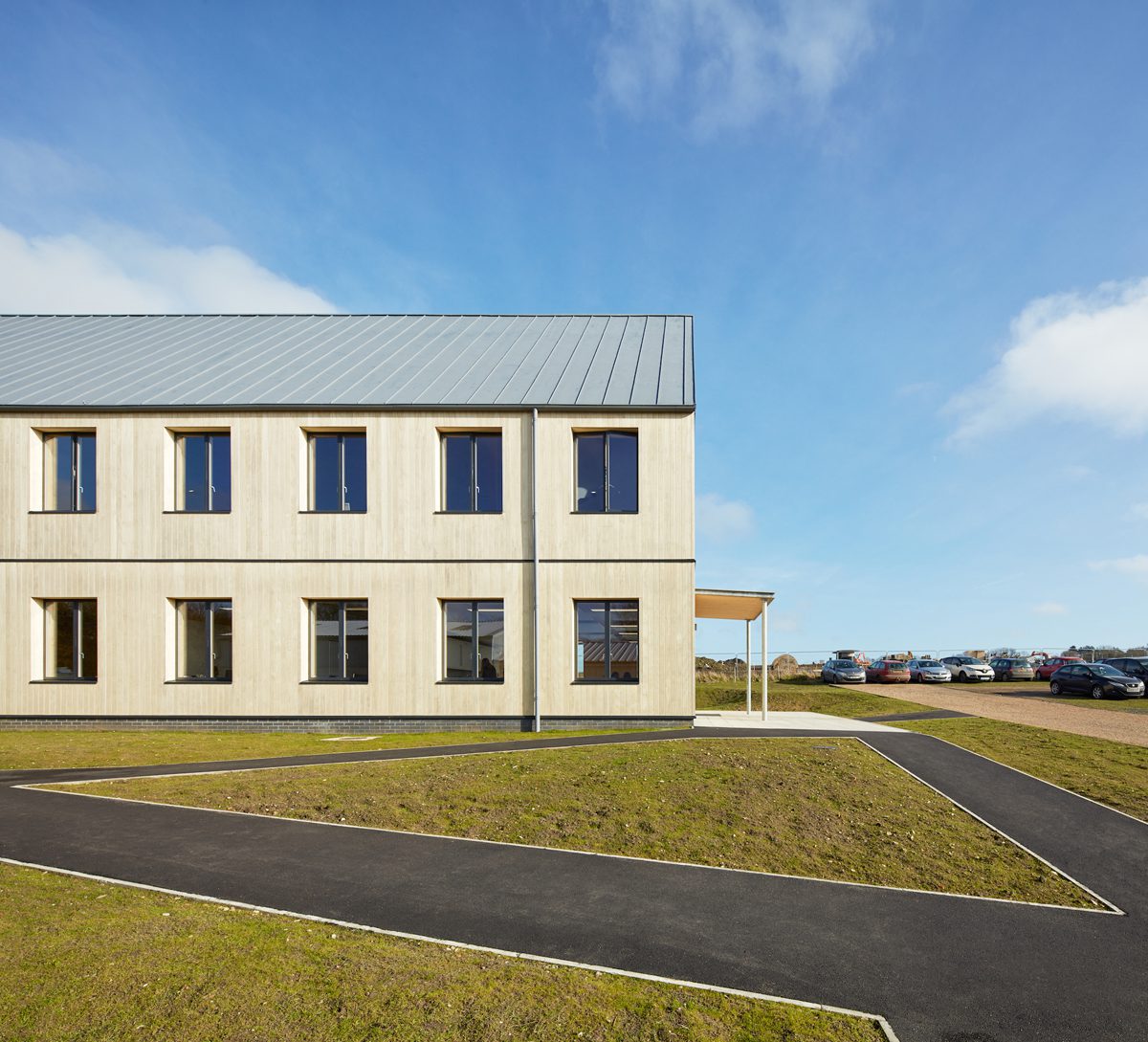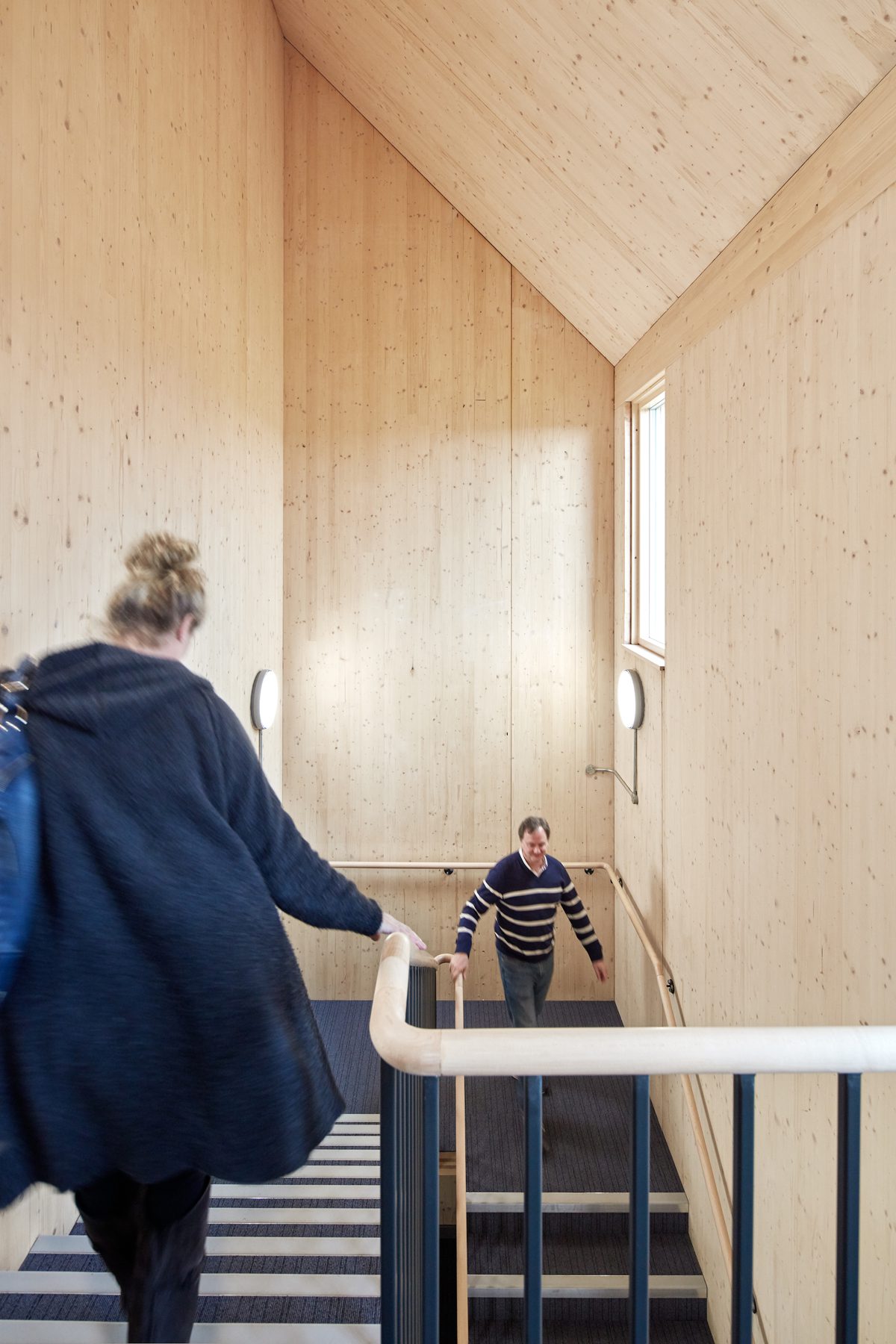An environmentally responsible office building by Nicholas Hare Architects has been constructed from cross-laminated timber
Designed to Passivhaus principles, the Christies Care office building in Saxmundham, Suffolk, by Nicholas Hare Architects is constructed predominantly from cross-laminated and glulam timber. Accommodating around 60 people, the 484-square-metre structure is conceived as a simple two-storey box with a pitched roof. The primary axis runs north-south with deeper, open-plan offices located on the west side of the plan. To the south is a cafe, which is daylit by a generous glazed screen and protected from solar gain by a deep canopy. An opening circular window in the south-facing gable allows a disk of sunshine to track across the first-floor office, and helps purge hot air in the summer.
The superstructure, including the external walls, is made from cross-laminated timber (CLT), writes Nicholas Hare Architects. The first-floor spans between glulam beams at six-metre centres, supported on centrally-located glulam columns. Roof planks span from eaves to apex with a glulam ridge beam supported on slender glulam columns – an arrangement that eliminates the need for horizontal ties.
Although prefabricated in Austria, the sequestered carbon in the CLT far outweighs the negative impacts associated with its transportation (the balance in carbon reduction is generally considered to be approximately 55 per cent compared to a concrete structure). Overall, the project sequesters 180 tonnes of carbon. Erected in just three weeks, the superstructure will also be easy to demolish and recycle if necessary in the future.
Sealed to achieve class-O spread-of-flame, the CLT components are generally exposed inside the building. Specialist subcontractor Eurban produces three quality grades for interior CLT. Here, the most basic industrial quality was chosen in the expectation that any flaws would not detract from the overall aesthetic. A diluted white coating was applied to the surface to reduce the effects of the timber darkening over time.
Vertically-laid, tongue-and-groove strips of acetylated Accoya wood are used to clad the external walls. The acetylation process changes the cell structure of the wood, greatly reducing the potentially detrimental effects of moisture penetration. As a result, the manufacturer offers 50-year integrity guarantee, whether the timber is painted or not. The original intention was to pre-paint the cladding, but the client favoured unpainted boards, understanding that they will go grey and stain unevenly over time. The planks are secret-fixed to battens and counter battens, which are in turn fixed through 200mm of insulation to the CLT inner leaf.
The pre-patinated zinc roof is site-fixed with folded welts onto plywood on PIR insulation. The rainwater goods are also made from zinc, while the timber-framed windows have polyester powder-coated aluminium external finish. U-values for the external walls, double-glazed windows, roof and ground floor are 0.1, 1.4, 0.1 and 015 W/m²K respectively. An airtightness of 1m³/hr/m² at 50Pa was achieved at the first test.
Additional Images
Download Drawings
Credits
Architect
Nicholas Hare Architects
Structural engineer
Integral Engineering Design
Services engineer
Couch Perry Wilkes
Quantity surveyor
Bremner Partnership
Contractor
SEH French
CLT structure
Eurban
Accoya cladding
James Latham
Zinc roof
VM Zinc
Windows
Velfac
Doors
Youngs
Carpets
Desso
























