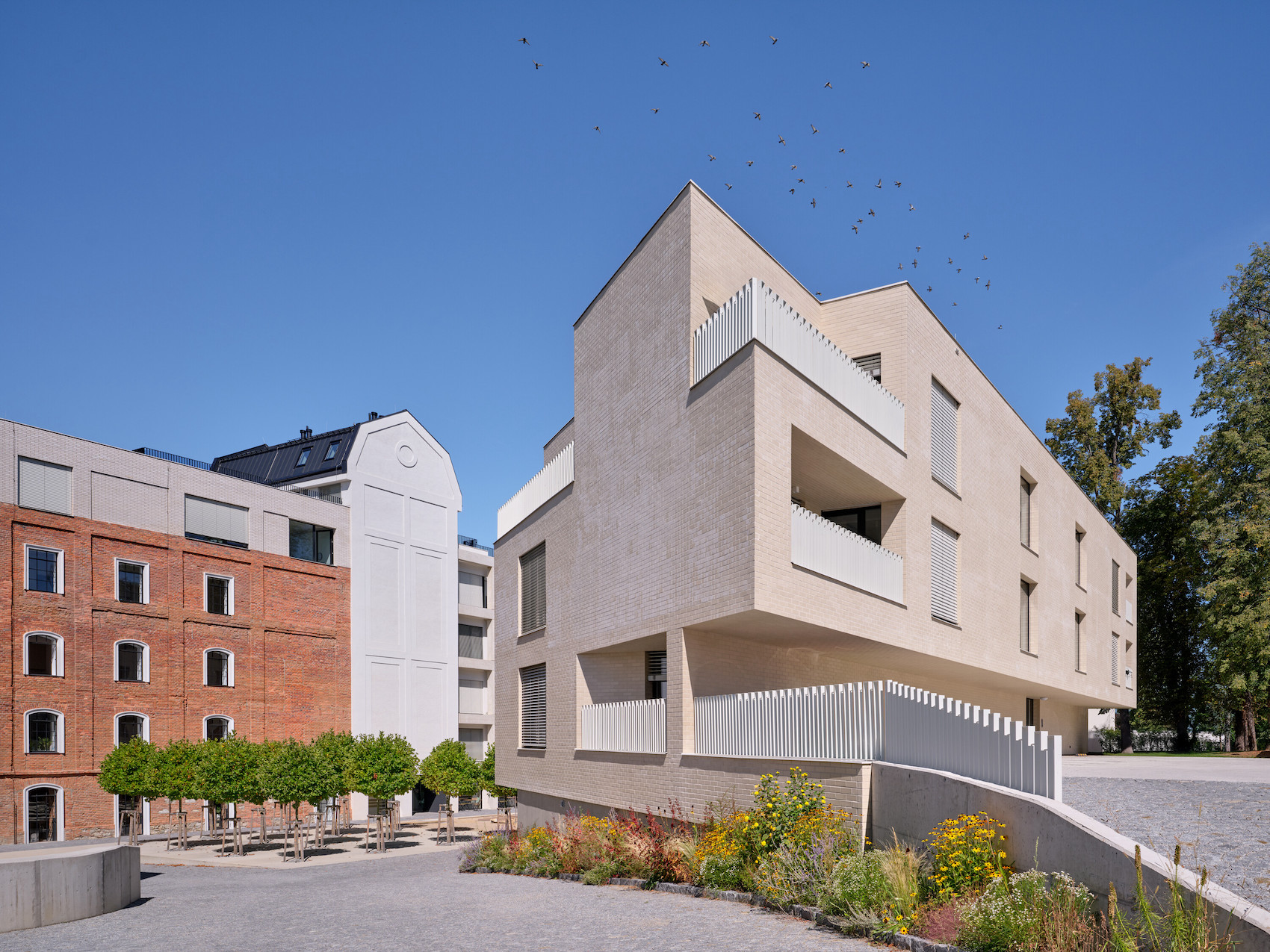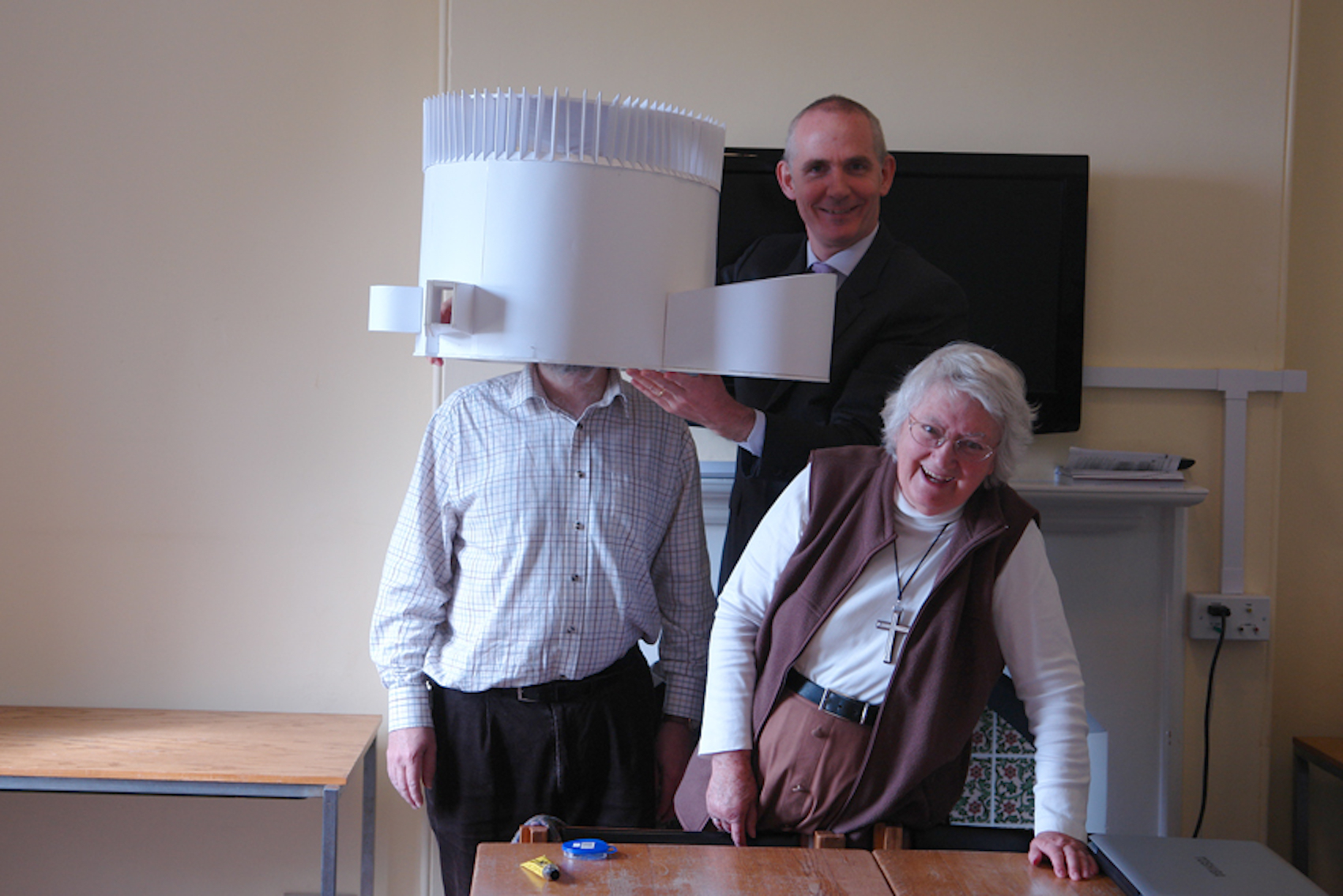60 Blenheim Grove – Gina and Keith
For Gina and Keith, Blenheim Grove offered an opportunity to stamp their personality on their home. Working with YARD Architects, and with engineering input from Gina’s employer, Alan Baxter, they developed plans for an upside-down house, with bedrooms on the lower floors and living space above; an arrangement that gives daytime spaces the best natural light and a closer relationship with the main outdoor space.
60 Blenheim Grove under construction showing the cutaway ‘scoop’ that creates a vertical connection between the kitchen/dining area and the living space above.
Environmental performance was a key part of the brief. Having inherited a well-insulated airtight shell, YARD, working with M&E consultant CBG, embedded high-specification low-energy technology: an MVHR system uses warm exhaust air from bathrooms and utility spaces to heat fresh incoming air, while an air source heat pump is used for the minimal heating loads and hot water. YARD submitted an additional planning application to secure consent for a photovoltaic array on the roof, providing free electricity for much of the year. On completion the house achieved an EPC rating of A.
The second strand of the brief was to create a home infused with theatricality and joy. The showstopper is the double-height void that has been created by scooping out a corner of the living room floor, giving the first-floor kitchen/dining area a double-height dining space. The void gives both living floors a view of the window backing onto the railway line. Like their neighbours Paula and Kate, Gina and Keith view the proximity to the railway as a bonus, but here its value is not as a distraction for excitable three-year-olds but as a flash of colour and movement in an already dramatic space.
The two-storey social/ entertaining space capitalises on views of passing trains and tree-level views of the street.
The theatricality of the interior is heightened by the choice of materials and colour. All three storeys of the party wall at No. 58 are clad in black corrugated steel cladding, a touch of industrial chic that ‘anchors’ an upbeat use of colour in other parts of the house: orange terrazzo tiles in the hallway; brilliant orange for the lower floor; canary yellow for the floors above.The theatricality of the interior is heightened by the choice of materials and colour. All three storeys of the party wall at No. 58 are clad in black corrugated steel cladding, a touch of industrial chic that ‘anchors’ an upbeat use of colour in other parts of the house: orange terrazzo tiles in the hallway; brilliant orange for the lower floor; canary yellow for the floors above.
The drama of the interior is accentuated by the use of brilliant orange on the lower floors and bright yellow above. A glazed panel in the hallway gives a glimpse of the wine cellar tucked into the undercroft.
While the split-level section has been retained, it’s not immediately in evidence. Where Paula and Kate have worked with the split-level section to create relationships between different spaces and floors, Gina and Keith have unlocked its potential to create pockets of privacy. The master suite gets a floor to itself, tucked away at the lowest level and opening onto the front yard. A bedroom/bathroom suite on the half-level between the kitchen/dining room and the living room gives house guests a floor to themselves; a counterpoint to the inherent sociability of the double-height open-plan living space. The half-height undercroft beneath the lowest half-level has been put to good use as battery storage for the photovoltaics, and a wine cellar, accessible from a glazed panel in the entrance hall floor.
Sitting in her sun-drenched kitchen and gazing out across the double-height void towards a passing train, Gina couldn’t be happier with her home. The work took longer than envisaged – but doesn’t it always? As for value for money, the sums are ‘not straightforward’. The multiple levels give the sense of a much larger house and there’s not an inch of wasted space. So while the cost per square metre might be on the high side, the house scores well in terms of bang for your buck. And it’s hard to put a value on a home that’s so bespoke.





















