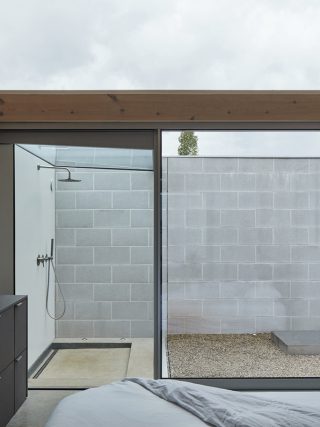Studioshaw has transformed a disused MOT centre in east London into a sustainable light-filled home.
The chance discovery of a disused MOT garage in Walthamstow with planning consent for a single-storey dwelling was the catalyst for Mark Shaw, founding director of Studioshaw, to build his own house. The 135-square-metre site has been reconfigured to accommodate an open-plan kitchen, dining and living area, two bedrooms and bathrooms, a first floor living space, and three internal courtyards.
The house is accessed through a shared driveway surrounded by the rear gardens of neighbouring properties. Designed to maximise light, the plan is informed by a daylight and sunlight study, which revealed where sunlight would be at different times of day. Sustainability also plays an important role, with both passive and mechanical technologies employed throughout the scheme.
“We wanted to create a contemporary, low-maintenance, and low-energy home, maximising the potential of the hidden site,” explains Shaw. “The space planning was carefully considered, while 3D modelling and testing of the design enabled us to ensure that the spaces feel generous and are always filled with light.”
The scheme comprises two partially sunken concrete boxes with an expressive, lightweight timber roof structure. A series of shallow pitched roofs are set back from the boundary walls to ensure that neighbouring properties are not overlooked. Necessitating 27 party wall agreements, the existing Victorian garden wall boundary has been rebuilt to remove additional layers and garden trellises that had built up over the years.
By splitting the works into 14 fixed-budget packages and then managing these in place of a main contractor, the architect was able to reduce the cost of the project by 30-40 per cent per square metre compared to an equivalent sized new-build house.
Ground and first-floor plans; sections; exploded axonometric
Blockwork walls, concrete floors and a timber roof have been carefully detailed to double as cost-effective internal finishes. Anodised alumimium was chosen for the sliding doors and windows. The cavity walls comprise simple, recycled aggregate concrete blockwork with deep full-fill insulation and white mortar.
The house is entered via a passageway and small courtyard, which opens directly onto the open-plan kitchen/ living/dining space. The exposed concrete blockwork walls flow from inside to out, framing the three external courtyards through sliding glazed screens. In the main living space, a simple dark grey kitchen with a double-width island runs the length of the rear wall. A wall of glazed sliding windows faces the courtyard, while woven fabric curtains diffuse the evening light.
A short corridor leads from the main living space to the bedrooms and bathrooms. Planning conditions stipulate that a house of this size needs to have 50-square-meters of external space, so the bedrooms have a private courtyard. Within this space sits a shower comprising a fully glazed box infused with natural light, and an external sunken stainless-steel bath that is open to the elements. An orange-coloured ladder staircase leads to the first-floor living area. From here, large windows provide expansive views across mature gardens and capture the afternoon and evening sun.





























