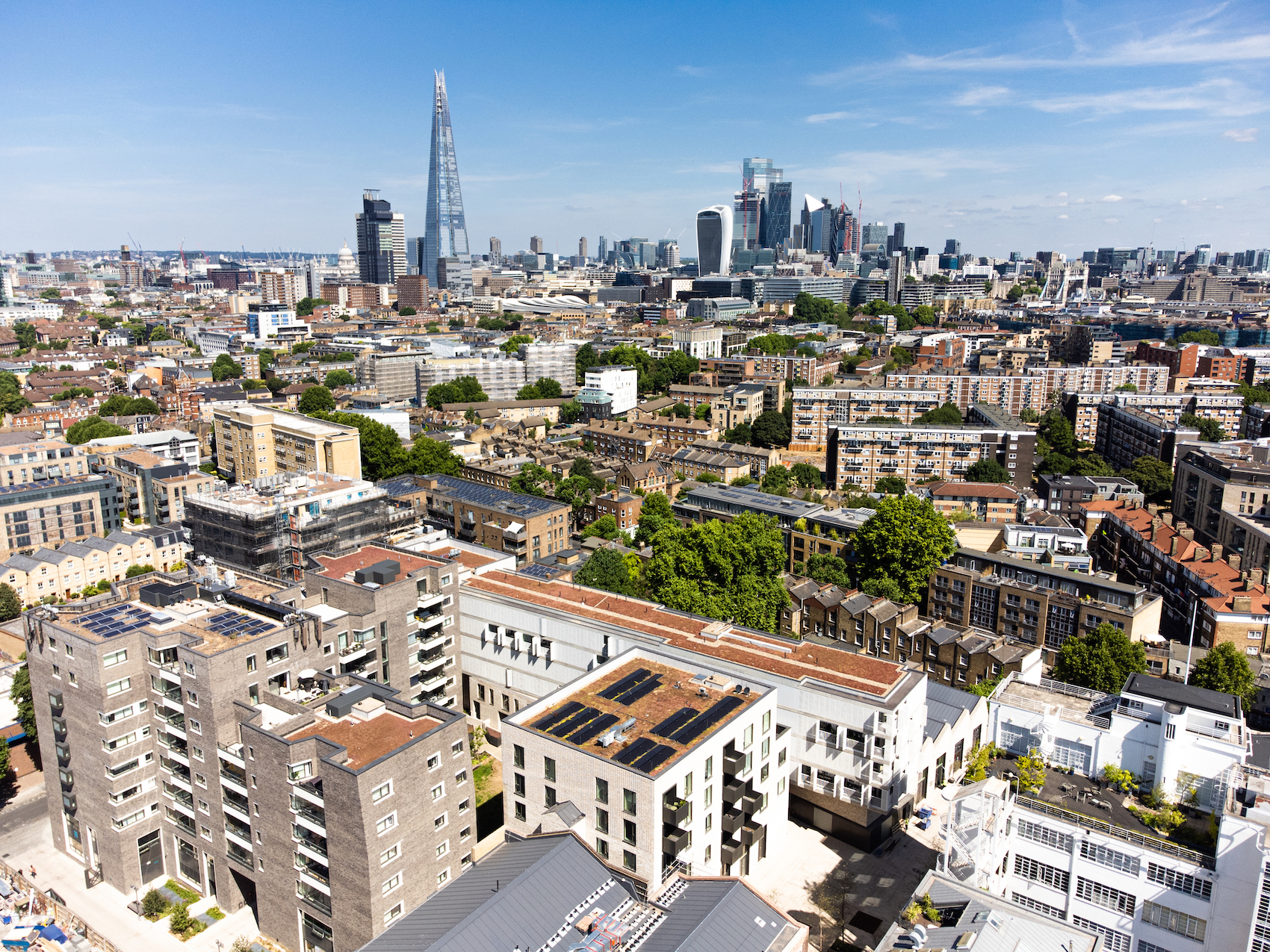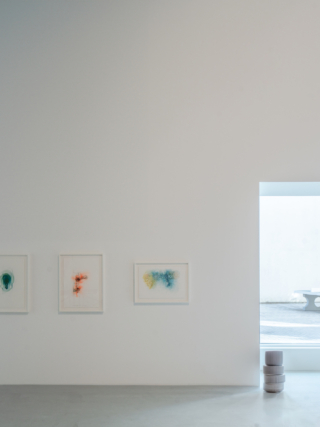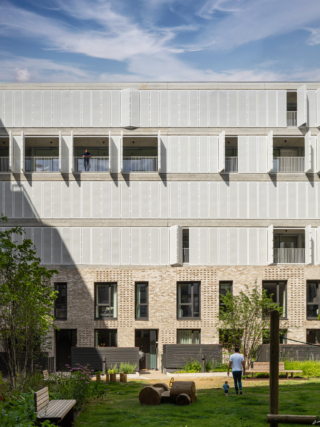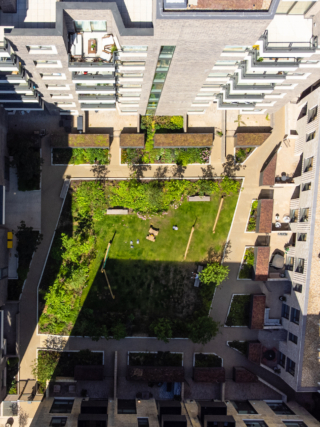Coffey Architects has completed a vibrant, community-based mixed-use development in Bermondsey, south London.
Designed by Coffey Architects, The Tannery includes 400 mixed-tenure homes, more than 12,600-square-feet of commercial space, as well as art studios and gallery space. Located on a former industrial estate in Bermondsey, south London, the 1.98-hectare neighbourhood was master planned by AHMM for developer London Square.
The 9,500-square-metre plot comprises the new-build Tannery, the restored and converted Unit 12 warehouse, and the purpose-built gallery, art studios, office and learning spaces for Tannery Arts, an independent non-profit organisation. Complementing these elements is a new public realm and courtyard along New Tannery Way, as well as a private landscaped courtyard for the scheme’s residents.
Image caption.
With access off Grange Road, the gallery lines the main entrance route into the neighbourhood. A sawtooth roof provides controlled daylighting for the artists’ work, while also referencing site’s industrial heritage. The architect took the gallery’s base build design and layout up to RIBA Stage 2, with London Square’s in-house contractor undertaking the final fit-out for the arts organisation, which is being offered 25 years of secured tenancy at 17.5 per cent of market rent, as part of the developer’s Section 106 commitment.
Occupying the opposite end of the plot is the Unit 12 warehouse, which now incorporates two additional floors. These are rendered in a stippled brick pattern, clearly differentiating the new-build element from the old. The block has been transformed into dual-aspect warehouse apartments with large balconies, and retains the original pitched lift stack to cleverly accommodate extra space. Located below the new homes are large independent studios with wide shopfront glass doors.
Forming a key part of The Tannery, is the ‘Bar of Light’. This is located above the building’s brick base and houses all the apartments from second- to fifth-floor level. Encased in a white aluminium screen, the Bar provides a bright lightweight aesthetic. Manually-operated perforated shutters allow resident to manipulate their environments, including generous balconies, in terms of exposure to sunlight, fresh air and privacy. Located beneath the Bar at ground and first-floor level are townhouse-style apartments, which are entered through lush, landscaped gardens. A dramatic black concrete spiral staircase backs onto the Drawing Room gallery in a knuckle of space that lends itself perfectly for a grand entry to the upper level apartments.
“The Tannery is all about balance and contrast – between light and shade, old and new, solid and transparent, private and public,” explains project director Phil Coffey. “These nuances come through as people move around and experience the new community: welcomed by the leafy public realm, energised by the buzzing gallery and studio spaces, connected to light-filled homes with life-filled balconies. It is a testimony to the power of arts-led, mixed-use developments and the neighbourhoods they can help create.”

















































