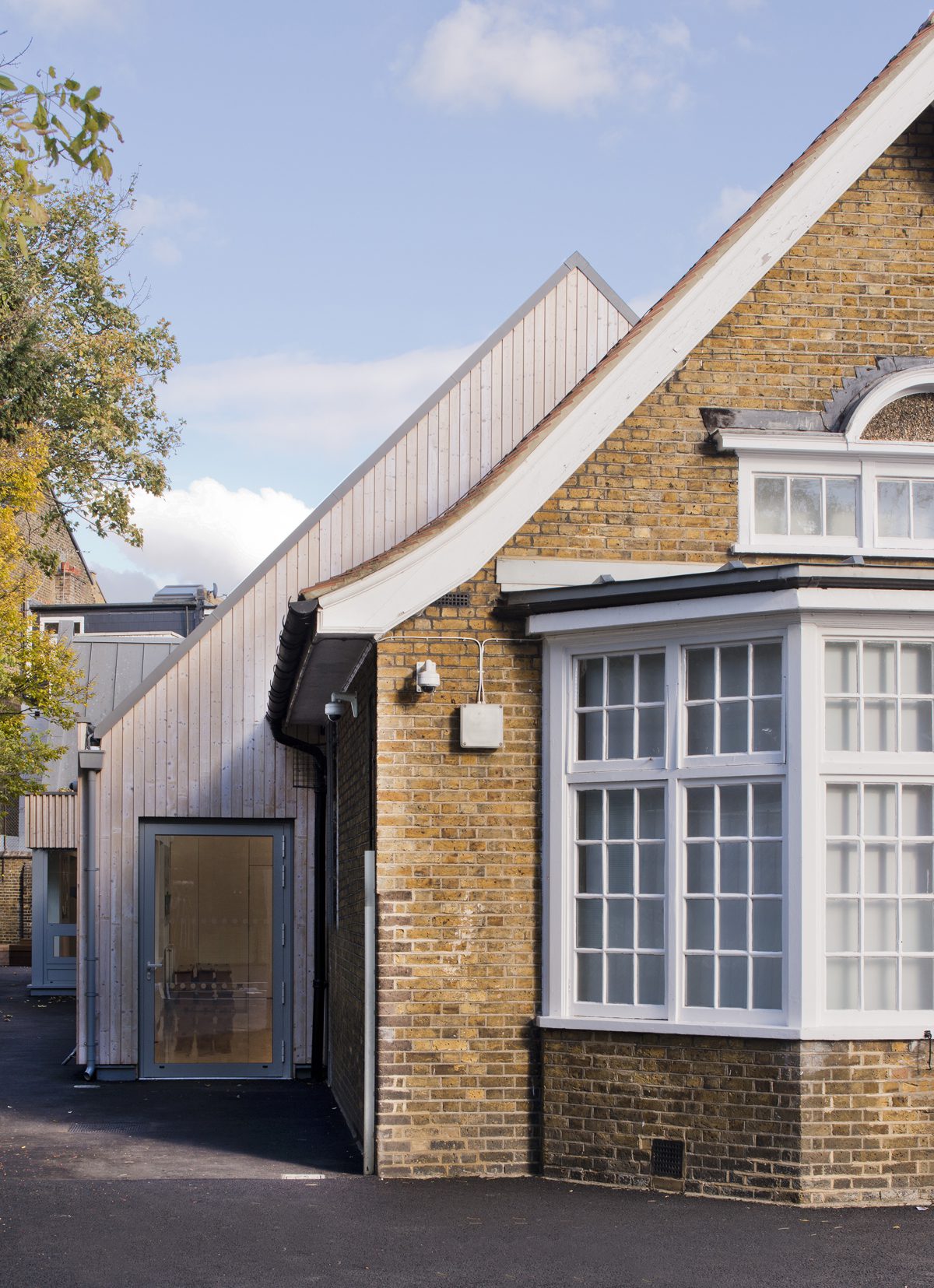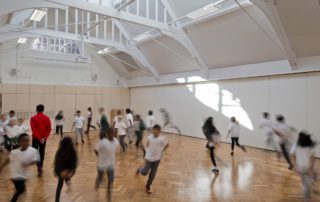Sarah Wigglesworth Architects and Architects Collaborative have completed a playful and light-filled addition to a north London primary school
Sarah Wigglesworth Architects, in association with Architects Collaborative, has completed a 250-square-metre extension to Kingsgate Primary School in north London. The project includes a multi-purpose studio, library and community entrance with accessible toilet and storage. “Working with Ann Griffin of Architects Collaborative has proven how, when it comes to education projects that have forward-thinking clients, such as Camden Council, collaboration produces astonishing results,” says SWA principal Sarah Wigglesworth. “Architects Collaborative, acting for LB Camden, was instrumental in initiating the project, developing the brief and a site wide masterplan, while the SWA team designed the buildings and managed the process of delivery.”
The London Borough of Camden selected Kingsgate Primary School for an expansion in order to help meet the need for more pupil places in this relatively deprived part of the borough. The existing site on Kingsgate Road did not provide sufficient space for the required expansion, so a second site was developed to accommodate the infants (Key Stage 1), freeing up the Kingsgate Road site for the juniors (Key Stage 2). Considerable adaptation of the existing site was required to improve the learning environment for the older children.
“One of the main challenges was constructing the extension while the school was in operation”, says project architect Katharine Terry. “On a physically constrained site, the construction programme had to work around the school timetable and deliver the completed extension quickly. The solution was to use structurally insulated panels, which have the advantage of being prepared off-site and then craned into place – condensing the construction programme and minimising the number of deliveries to site.”
The extension is intended to enhance the school’s relationship with the adjacent Kilburn Grange Park. The new frontage to the park provides opportunities for community access, with a possible future entrance from the park side. A palette of treated timber cladding and simple zinc roofs address the natural setting of the park and establish a distinctive character for the extension. The internal spaces provide views through the building towards the mature trees beyond, creating a stimulating learning environment.
Key features of the original building, including pop-up dormer windows, smaller scale roof elements and gable elevations, have been reinterpreted in the form and scale of the extension, allowing it to sit comfortably in the wider school context. Generous pitched ceiling heights create a feeling of spaciousness with daylight entering from multiple directions. Low-level windows frame areas for window seats and reading spaces, while high-level windows and rooflights provide views of the sky and assist with natural ventilation.































