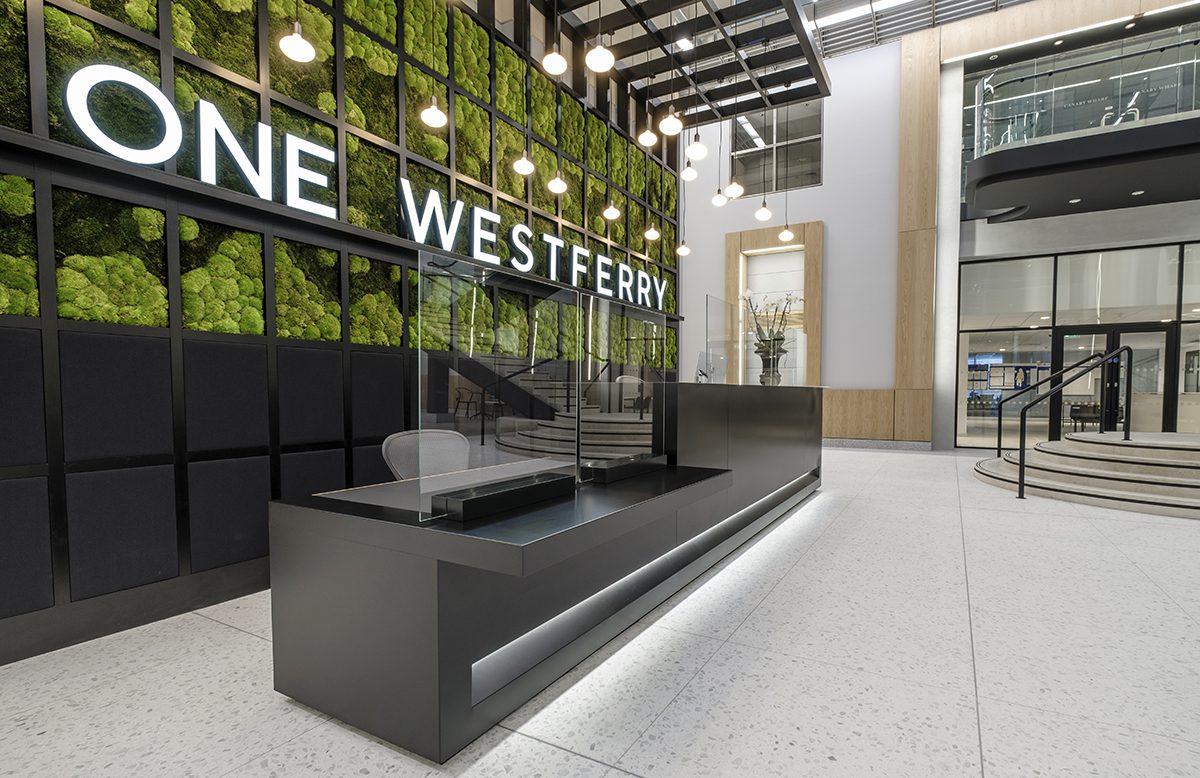Washroom Washroom and Cre8 Joinery Solutions explain how they work with architects to produce successful and long lasting common areas.
In association with![]()
In association with![]()
Common areas, from washrooms to lift lobbies, are central to most building interiors. Considering that washrooms are often used as a marker by which visitors judge the rest of a building, while a reception desk sets the tone and makes that all-important first impression, it’s easy to see their potential impact. Here, washroom and interior fit out experts Washroom Washroom and Cre8 Joinery Solutions explain how they work with architects to create successful common areas that tick all the boxes for key stakeholders and make sure that these spaces fit in with the building design, while also standing out for all the right reasons.
Washroom Washroom superloo with Dekton vanity, brass accessories and walnut veneer cubicle door
Interiors that won’t cost the earth
Sustainability is becoming a driving force across the construction sector, as clients require both new-build and refurbishments projects to meet strict environmental accreditations, such as SKA and BREEAM Excellent. This in turn has driven product innovation with a host of new, more sustainable materials available, and the choice is growing rapidly. As the ratings are awarded to projects as a whole, it is vital that every link in the supply chain and each product specified plays its part in achieving these standards. Washroom and Cre8 are proud to be able to work to all major environmental accreditations on projects where this is a requirement.
Douglas fir veneered units with powder-coated metal framework
As well as the manufacturing process itself, which impacts on a product’s embedded carbon, specifying materials that will last longer or need less maintenance over the course of their life will also impact on the overall sustainability of a project. Man-made materials like solid surface Corian, which can be created to resemble natural materials such as stone, are more durable so offer a long-lasting finish, while sourcing FSC-certified timber and low-VOC paints and lacquers will also make a difference without impacting on aesthetics. As a manufacturer and installer, Washroom and Cre8 ensures that its manufacturing methods are as sustainable as possible, and the company has invested in a large biomass boiler which heats the entire factory and head office using wood offcuts.
Cre8 bespoke terrazzo worktop with a walnut and sycamore mix, plus ivory finish
Cohesive connected interior spaces
Creating common areas that reflect the wider context of the building, whether it has a rich heritage or is a more contemporary new build, is an ideal way to ensure a cohesive finished design is achieved. What’s more, the trend for common areas to complement other spaces within the building continues to shape the commercial sector, so it’s worth incorporating similar elements, from a common colour scheme to using some of the same materials or signage, across these different spaces.
When it comes to creating washrooms which include a nod to the building’s heritage, accessories, such as door handles, locks, door pushplates, door signage and hooks as well as taps, soap dispensers and mirrors, can all play their part. In fact, there has been a move away from more traditional stainless-steel accessories giving architects and designers the option to specify different finishes, including brass, copper, bronze and powder-coated matt black effect.
Washroom Washroom and Cre8 vanities manufactured using reclaimed crushed Diespeker marble
As part of an office refurbishment project recently completed by Washroom and Cre8, the team manufactured bespoke and extremely durable washroom vanity units using crushed Diespeker marble which was reclaimed from the floor of the reception area. This not only provided a link back to the original design through the new washroom areas, but also reduced material waste, making the project more sustainable overall.
Washroom Washroom superloo with solid surface vanity units and toughened glass duct panels
Access all areas
Accessibility is integral to successful common areas. This is multifaceted with much to consider in order to create a safe and secure space which is accessible to all. For example, making sure that there is sufficient contrast between the walls and floor areas helps to aid navigation for partially sighted users. Outward opening toilet cubicle doors and soft close hinges offer a discreet washroom safety solution which can elevate a washroom space.
The Superloo, which is a self-contained cubicle including toilet, vanity unit and hand-dryer housed behind a full-height cubicle door, offers an alternative to the traditional washroom layout with rows of cubicles and vanities to maximise the space. Superloos have become a popular choice as they can be easily designate as unisex or gender-neutral, making them more inclusive and accessible to everyone. Washroom’s Your Space superloo range is fully bespoke and customisable so it can be created to suit any design.
Contact Details
For more information on the wide range of services and products offered by Washroom Washroom, please visit www.washroom.co.uk and Cre8 Joinery Solutions please visit www.cre8joinery.co.uk/, call 0800 999 8888, or email sales@washroom.co.uk.



















