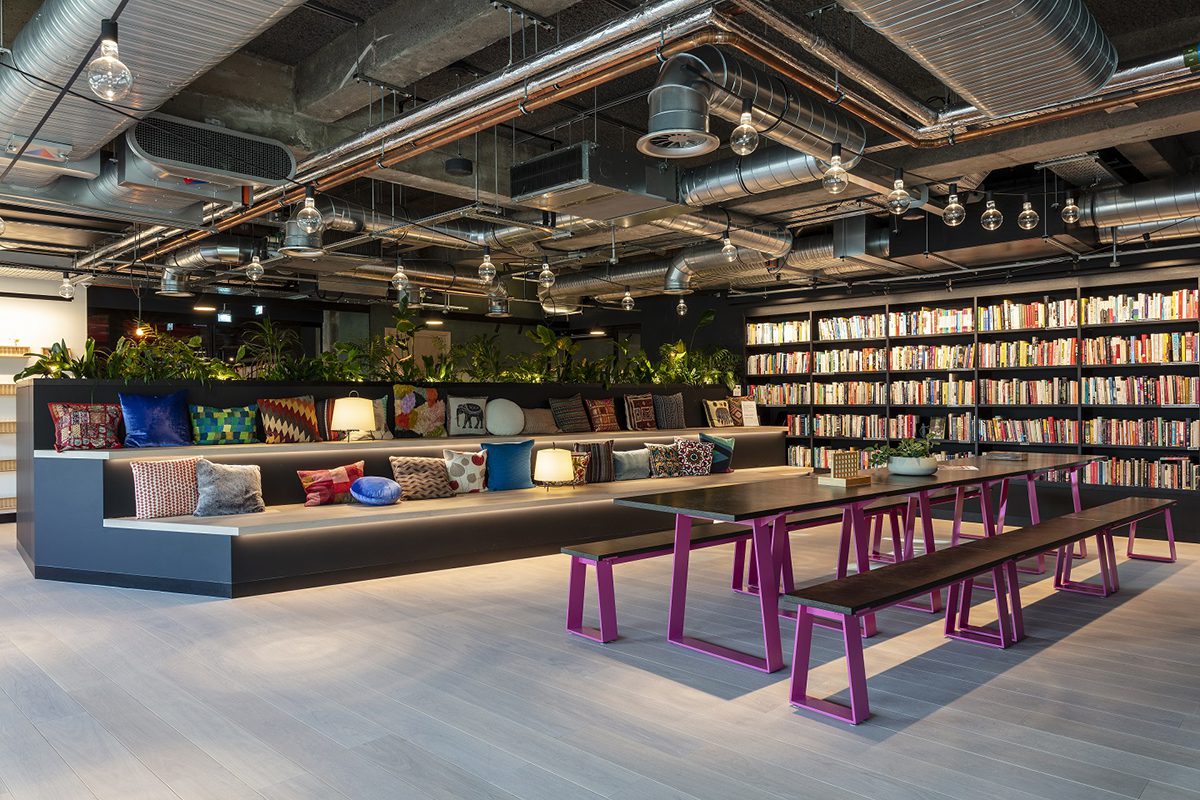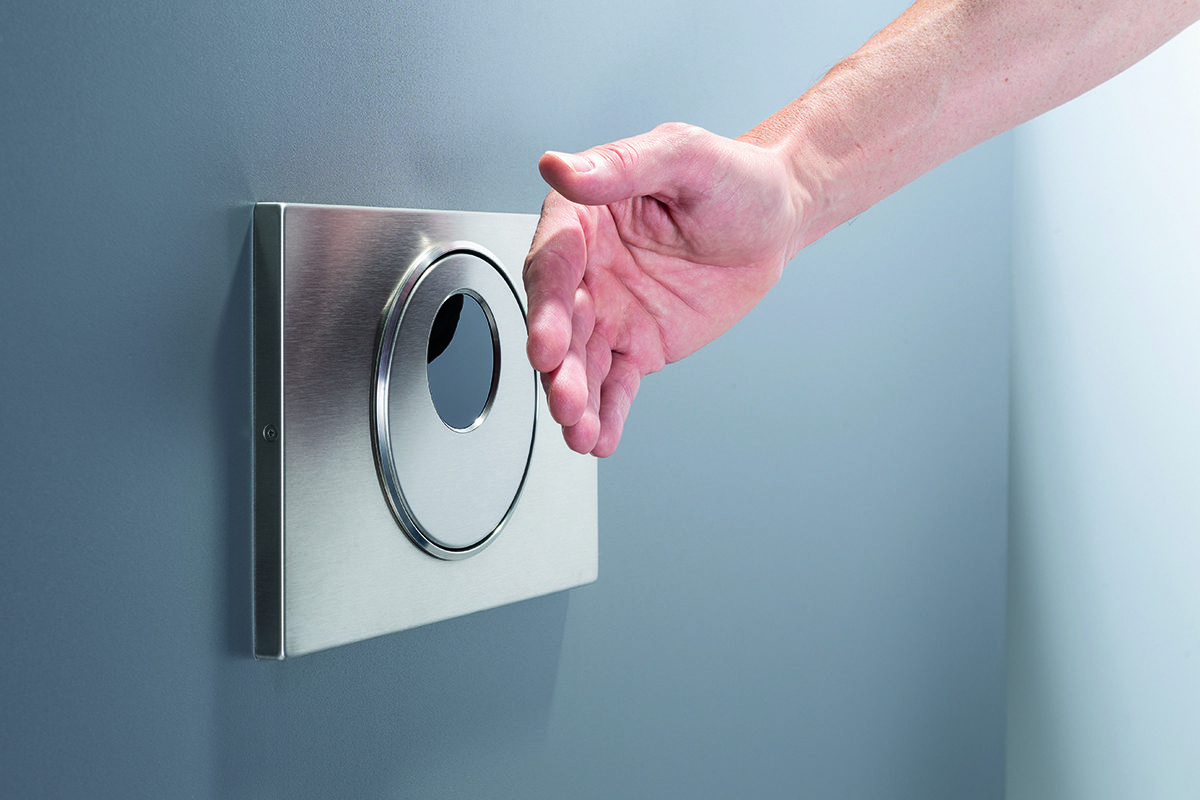Watch our webinar, in collaboration with Geberit and Oscar Acoustics, which explores best practice design for workplace health and wellbeing.
In association with![]()
In association with![]()
An increasing awareness of the importance of mental and physical health and wellbeing has prompted a more sophisticated approach to the way we design and use workplaces. Today, landlords and occupiers are not only demanding good daylighting, air quality, acoustics, and temperature control, but also environments that actively reduce stress, promote relaxation and exercise, as well as strike the right balance between collaborative and individual working.
Speakers from left to right: Carol Costello, Ben Hancock, Dr Chiara Amati, Joe Haire, and Lynne Clapham-Carter
An online seminar hosted by Geberit and Oscar Acoustics considered how design and innovation can promote both health and wellbeing in the workplace. Chaired by Architecture Today editor Isabel Allen, the panel comprised Dr Chiara Amati, chartered occupational psychologist at The Keil Centre; Lynne Clapham Carter, specification manager at Geberit; Carol Costello, practice leader at Cullinan Studio; Joe Haire, director at White Red Architects; and Ben Hancock, managing director at Oscar Acoustics.
Dr Chiara Amati began by exploring what workplace wellbeing actually means. This is largely derived from the emotions we feel at work, she said, combined with the thoughts and judgments we make. Amati explained that there are three principal factors influencing workplace wellbeing: context (the workplace itself), home life (our personal circumstances and support network), and what we bring to work (personality, skills, ambition, etc). She then explored context in more detail using the ‘three Cs of good jobs’: control, connection and competence.
The Keil Centre’s three ‘C’s of good jobs
Of particular relevance was Amati’s appraisal of wellbeing risks and opportunities linked to the ‘new normal’ ways of working resulting from the pandemic. Benefits, such as improved work-life balance, increased agility, and the adoption of new technologies, were presented alongside negative factors, including reduced separation of home and work life, greater isolation, and fewer opportunities for feedback. Finally, the psychologist set out key factors that architects should consider when designing post-covid workplaces. Chief among these were clearly expressing the measures used to keep staff safe, creating attractive environments that actively facilitate connectivity between individuals and groups, and the use of design cues to reinforce corporate and therefore team identity.
SonaSpray K-13 acoustic spray by Oscar Acoustics is employed throughout Herbal House offices, designed by TP Bennett for BW Workplace Experts (ph: Tom Green Photography)
Ben Hancock discussed the findings of Oscar Acoustics’ latest workplace noise survey. “Most offices are not set up to cope with raised voices resulting from multiple people on Zoom calls,” he said, “So naturally some people will have to work from home, which can reduce social interaction and collaboration.” But it seems that architects are fighting an uphill battle, with 42 per cent of those questioned indicating that clients aren’t interested in end-user health despite offering guidance.
Oscar Acoustics’ SonaSpray K-13 is a fire rated, recycled, seamless, coarsely textured acoustic spray (ph: Tom Green Photography)
According to Hancock, the biggest issues facing architects are small design budgets and convincing clients to introduce acoustic solutions. Fortunately help is at hand with Oscar Acoustics’ SonaSpray, a fire-rated, one-coat, seamless, decorative sound-absorbing spray that can be applied to virtually any clean shape of surface. Using a series of case studies, Hancock demonstrated the advantages of this innovative approach to acoustic control, including greater flexibility (by eschewing the need for suspended ceilings), aesthetic appeal (in terms of colour and range of surface textures available), environmental and building wellness benefits, as well as time and cost savings.
National Automotive Innovation Centre (NAIC), Coventry, designed by Cullinan Studio (ph: Hufton & Crow)
Carol Costello’s presentation focused on Cullinan Studio’s recently completed National Automotive Innovation Centre (NAIC) at the University of Warwick. Home to Jaguar Land Rover, Tata and WMG, the 33,000 square-metre building is a state-of-the-art facility for automotive design and research. The architect explored how the practice consulted with the building’s end users, and what its responses were to them, through seven key points.
The first of these was understanding the culture of the workplace by conducting individual meetings, peer group workshops, building visits and many other activities. By adopting what Costello calls an ‘empathetic antenna’, the practice was able to tease out the organisation’s hopes and fears, which in turn helped to inform the brief. This led to the next point: making spaces work harder. Central to this approach is a four-storey ‘collaborative hub’ at the heart of the building, which through carefully considered spatial design, material choice and colour usage, actively draws engineers out of their cellular workspaces to exchange ideas and collaborate.
Atrium space at Cullinan Studio’s NAIC in Coventry (ph: Hufton & Crow)
Other fundamental design principles applied on the project include drawing nature into the building; using timber where possible – in this case huge CLT wall panels and one of the largest glulam and CLT roofs in Europe; employing high-quality CGI visualisations to test how spaces will work for different activities; and measuring performance through post-occupancy evaluation.
Geberit provides a range of high-quality office washroom solutions
Geberit’s Lynne Clapham-Carter considered the role of the washroom in the workplace. With increasing numbers of people set to return to the office post-covid, hygiene in toilets and washrooms is one of the biggest concerns for staff and employers alike. But super- sterile, purely functional environments are not the answer, explained Clapham-Carter. Wellbeing has a key role to play, particularly as washrooms are frequently regarded as places of sanctuary, respite, and preparation by staff. “If we view the office as a stage, then the washroom represents the dressing room,” she said.
Geberit’s Sigma10 touch-free flush plates minimise germ and bacteria transmission
Central to successful washroom design for Geberit is the ability to keep users’ senses in perfect natural balance. Auditory control is particularly important and can be employed through a variety of methods, including lifting toilets off the floor, quiet flushing devices, and acoustically-optimised drainage systems. Odour is another key area, with extraction devices built into toilets and flush plates, as well as automated flushing cycles used to keep washrooms smelling clean and fresh. Kinaesthetic design is also crucial with touchless controls for taps and flushes, combined with materials that remain at room temperature, offering appeal and reassurance to users.
A visually-striking chandelier articulates the reception space of this London office interior designed by White Red Architects
Joe Haire demonstrated how good design can change the way people feel about their workplace through several recent projects undertaken by White Red Architects. Intended to create ‘memorable moments in the day,’ the reception area of an office refurbishment in London’s West End draws its inspiration from theatre design. The architect likened the reception desk, mezzanine, internal walls and outside street to the theatrical stage, gallery, backdrop, and audience. Forming the central focus or ‘main prop’ in the new reception space is a large, visually striking chandelier that not only acts as a powerful visual signifier both inside and out, but also shines a light – literally – on the activities happening within the building.
Henrietta Street, London, designed by White Red Architects (ph: Freddie Marriage)
‘Workspace as destination’ was another theme explored by the architect. Haire bemoaned the fact that many speculative offices are largely ‘featureless’ and do not reflect their context, however rich and interesting this might be. By contrast, Henrietta Street in Covent Garden evokes the forms, colours and aesthetics of the nearby London Transport Museum. Notable elements include a repeating arch motif used to give human scale to different areas, the use of green coloured fixtures and fittings to accent spatial elements and tie the scheme together visually, as well as exposed services with color-coded and expressive design-led elements.
The five presentations provided much food for thought, and as Dr Chiara Amati observed, workplaces play a fundamental role in our wider wellbeing. Good design therefore has the potential to greatly improve our mental health – if we manage the risks and opportunities presented by the post-covid commercial landscape.

























