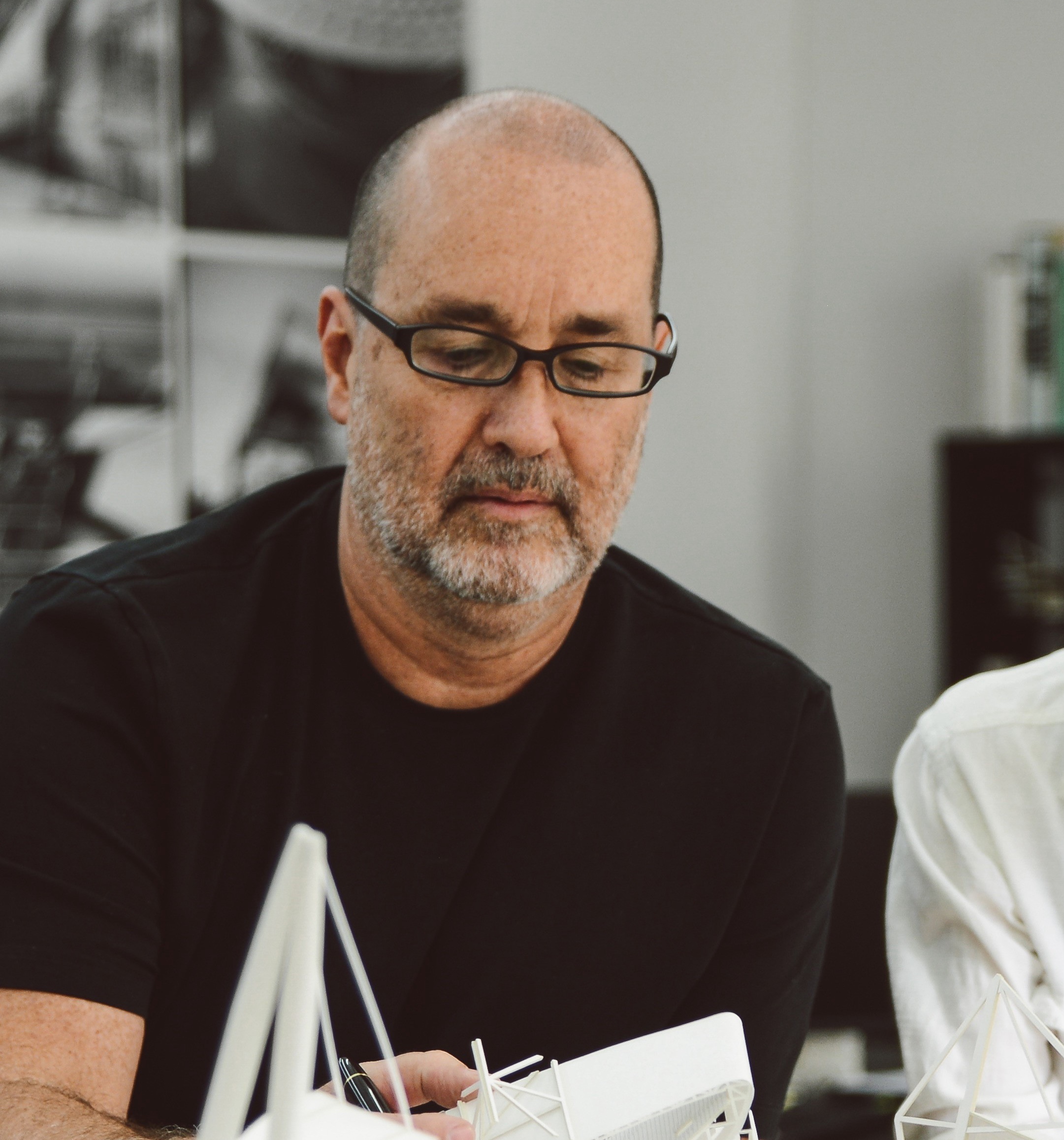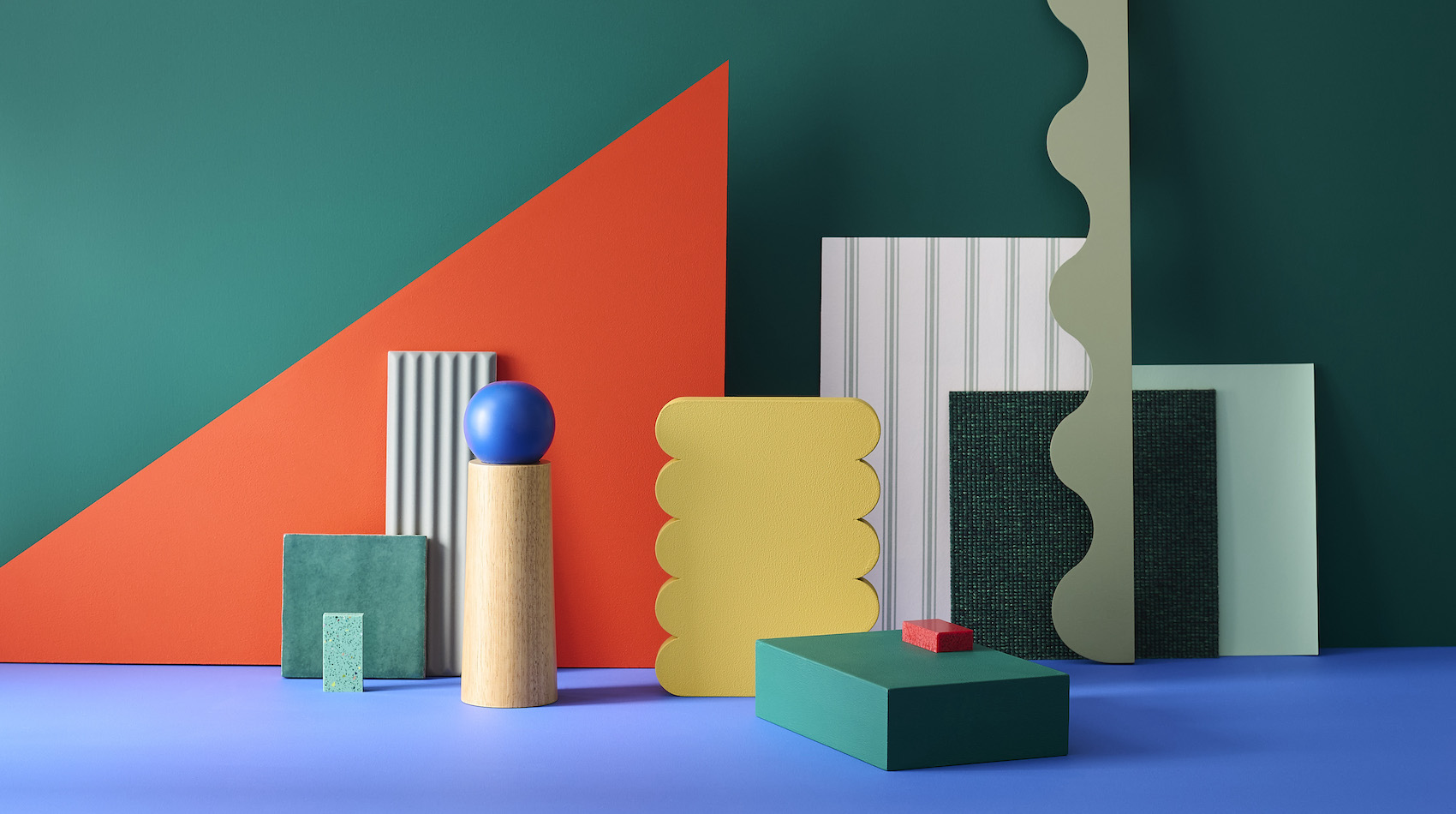AT chats to Dan Meis, a specialist in sports stadia and architect behind Everton FC’s new Hill Dickinson Stadium as he reveals why fans hug him in the street and why he has a club tattoo.
Meis in his LA studio. (Credit: AECOM)
When Everton engaged you — what did those initial conversations look like?
Well, it was actually the other way around. I had a young business development guy who’d been working on AS Roma with me when my office was in Los Angeles. He said, “If I can get you a meeting with Everton, would you go to Liverpool?” And I thought, why would a club like Everton hire a Los Angeles architect? It just didn’t seem to make sense — it felt like a pretty parochial place.
I knew they’d been working on other sites and I’d seen other schemes, so I was a bit sceptical. Anyway, he got me the meeting with Robert Elstone, who was leading the club at the time. Then everything went wrong: my flight was late, I missed my train, and the next train broke down before Liverpool. I almost turned back, thinking it would be a waste of time.
But Robert graciously waited over two hours. As we talked, the lightbulb moment for me was his explanation that Everton wasn’t like other clubs. It wasn’t London, and they didn’t care about flashy new stadiums. They needed a new home to drive revenue, but they were coming from 133-year-old Goodison Park, which despite its age and obstructed views, was one of the great places to watch English football. That’s when I realised it was about fan experience, history, and recreating the cauldron of energy Goodison was famous for.
From that point, what formed the basis for your concept design?
I went away and came back with sketches that picked up on those ideas: asymmetrical stands, structure expressed, references to historic grounds. I presented them to Bill Kenwright, the chairman. He said, “I get it, but that’s not what we want. It has to be both historic and forward-looking.” That really changed things.
By then we were looking at Bramley-Moore Dock. Initially we’d studied Walton Hall Park, which was more of a pavilion-in-the-park idea. But once we turned to Bramley-Moore, the dock’s history and its architecture became a huge influence — the Titanic Hotel, the Tobacco Warehouse, those brick structures. I did a sketch of a brick base with a metal roof, like a wave washing over it — the blue wave of fans across the dock. That sketch pretty much defined the final massing.
Read a review of Everton’s new stadium below:
You engaged closely with fans during the design. How did that come about, and what did you take from it?
It wasn’t always positive. There were some really robust conversations about explaining why we were doing certain things. Fans were asking “Why aren’t we building 70,000 seats?” and “Why isn’t that North stand bigger?” All kinds of things. There were lots of debates and I was constantly trying to explain the rationale about how we approach this kind of building and what I believed was the right thing to do for the club. It was quite a journey.
Capacity was a hot topic. What arguments were you making for the final number?
Once Bramley-Moore had been confirmed as the site, that meant there were physical constraints — you couldn’t build 80,000 seats there even if you wanted to. The principle is to build one fewer seat than you can sell, but that’s always guesswork. I gave the example of Billy Joel selling out Madison Square Garden a hundred times. Should you then build a 200,000-seat arena? It doesn’t work that way.
The bigger the building, the higher the cost — not just seats, but concourses, stairways, the whole structure. The most expensive seats to build are at the very top, and they generate the least revenue. So we worked to a number that we believed was right: always full, financially sustainable, and good for atmosphere.
I hear you even have an Everton tattoo?
Yes! I already had an AS Roma tattoo, because that was an important part of my career, and such an important city. And once I started working at Everton I realised it wasn’t just another job, it was something that was going to mean something to me for the rest of my life – and I became a fan, so the tattoo was a natural outcome.
BDP Pattern took on the delivery phase, with you listed as ‘design guardian.’ What did that role entail?
We brought BDP Pattern in during concept design, knowing we’d need a local architect for delivery. The club engaged me as design guardian to keep an eye on design development and delivery, and make sure the scheme promised to fans was the one being built.
Laing O’Rourke did an incredible job. Delivering a stadium in the UK isn’t easy, but they were invested in the vision and kept it intact.
Were there any other UK or European stadiums you looked at as lessons?
Yes — some as examples of what not to do. West Ham’s move was tragic: leaving a historic ground for something soulless, with poor sightlines. Even Arsenal’s Emirates, hailed as state-of-the-art, doesn’t have fans right on top of the pitch.
What inspired me more were places like Craven Cottage and other historic grounds, with quirks and character. For fans, saying you sit in the Gladys Street End or the Kop is part of their identity. We wanted Everton’s new ground to have that same sense of belonging.
Have you been back since the stadium opened?
Yes, I went to the first game. I was concerned about if it was going to be as loud as we’d hoped and how fans were going to react to it. But the atmosphere was incredible and the noise was deafening. I was stopped and asked for selfies and had grown men coming up to me crying and hugging me and telling me how much I mean to the club and the future of their club. I’ll never experience anything like it again.
And finally, what’s next for you?
I’m in a design competition now, though it’s under NDA. I’m hopeful the success of Everton leads to more Premier League projects — I really love working with these clubs.














