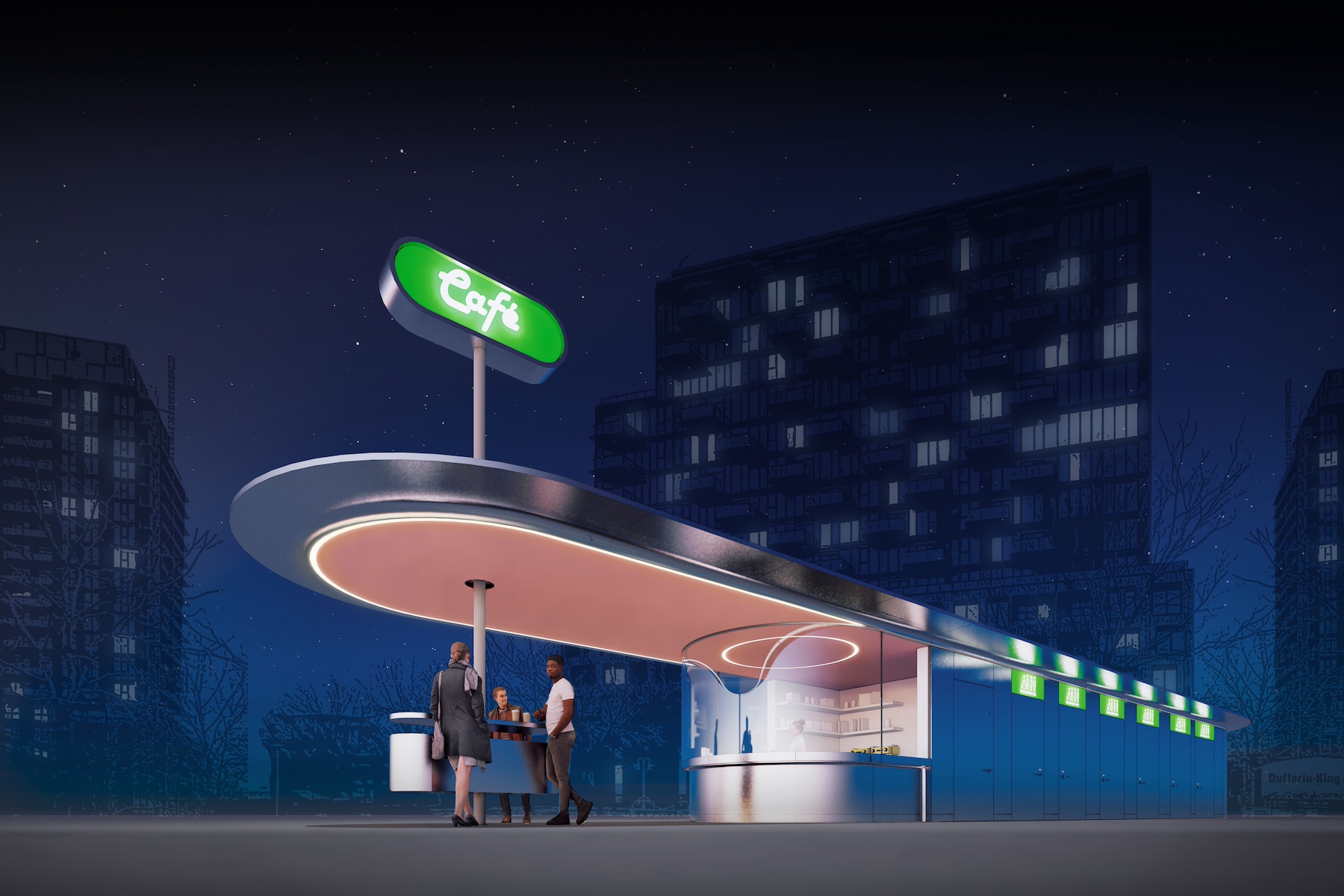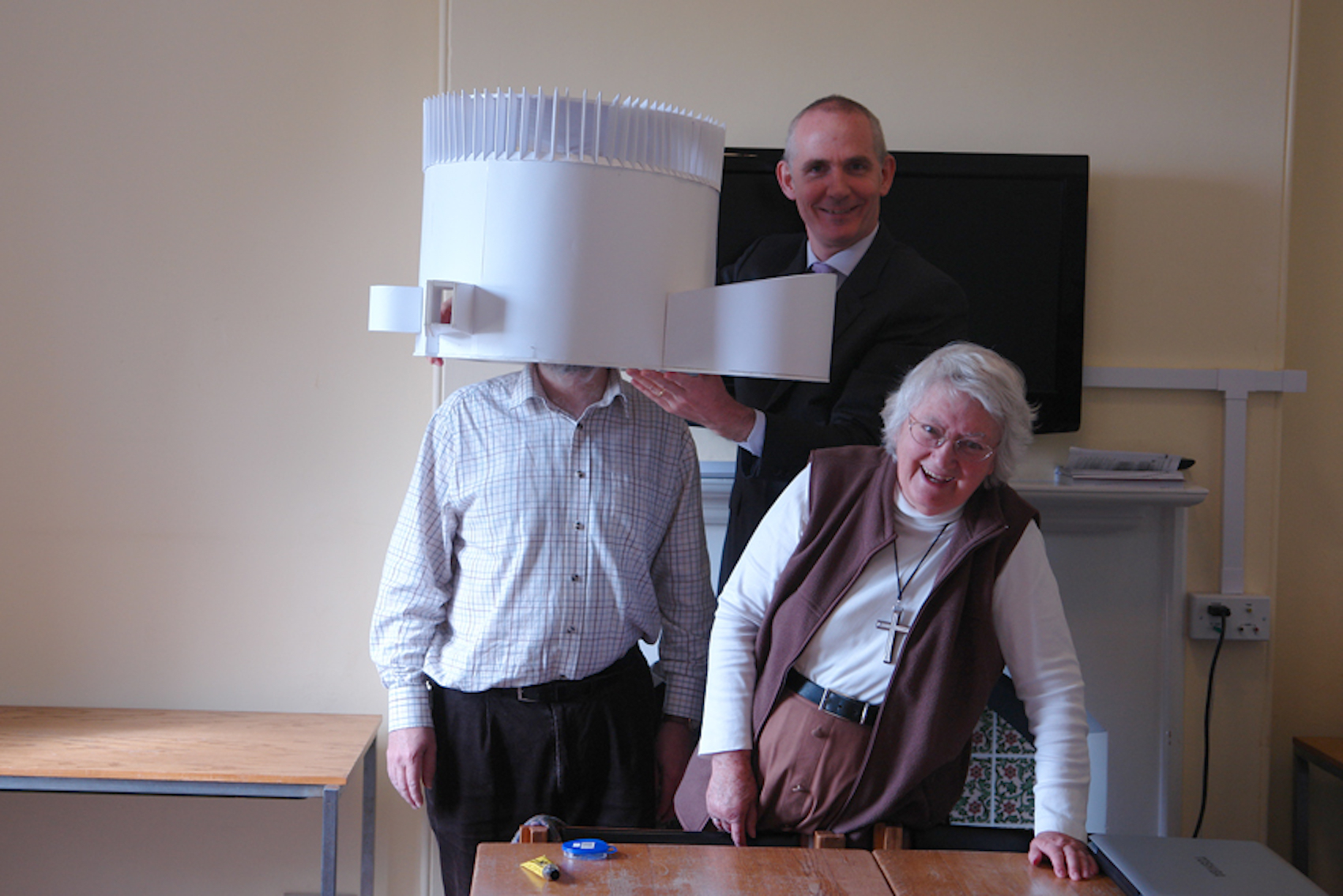Hugh Broughton Architects is refurbishing eight public toilet blocks across central London. Hugh Broughton discusses procurement complexities, design lessons, integrating public art, and the wider debates around safety, inclusivity, and gender-neutral provision – as well as his top five toilets.
Hugh Broughton Architects recently entered the ‘TO the Loo! Toronto Toilet Design Challenge’, with its proposal being
recognised as one of two runners-up.
How did you get involved in the Westminster toilet refurbishment project?
We were recruited by Healthmatic as their design partner in a tender to refurbish eight toilet blocks in central Westminster. The process was slightly complicated because Westminster’s facilities are managed by FM Conway, a large civil engineering company that handles roads, bridges, toilets, and more. So, the contract was effectively between FM Conway and Healthmatic, with us joining as design partner.
Why did Healthmatic choose you as their architects?
I happen to know someone at Healthmatic and we spoke about the opportunity. I explained how on our Antarctic projects we’ve developed consistency across sites to reduce maintenance burden. We look for modular solutions and standardised designs. Healthmatic wanted the same approach: robust systems selected once and then repeated across multiple sites, ensuring reliability and easier upkeep.
What did that system involve?
It was about specifying the right cubicle system, tiles, and vanity units to ensure robustness and resilience. The existing Westminster toilets had flimsy chipboard cubicles, plastic basins, and low-quality taps — and many had been refurbished only 10–15 years earlier but were already near the end of their life. Investing more upfront in better specifications reduces whole-life costs. We developed three options — low spec, high spec, and a ‘Rolls Royce’ solution. In the end we adopted a high-quality solution, largely within the existing building frameworks.
Given the success of the two refurbished toilets already built, what lessons have you taken forward?
This project is unusual because we’re delivering one block at a time. At any given moment we might have two or three in design, one or two under construction, and others just finished. That allows us to review completed projects and apply lessons immediately to the next.
For example, stainless steel back-of-house doors at Victoria Embankment were difficult to source and visually intrusive, so at Parliament Street we specified a blue finish to match the tiles. We refined ceiling details, improved signage visibility (especially for overseas visitors), and introduced child-friendly basins and better wheelchair access. Regulatory changes, like the introduction of Part T requiring larger cubicles, were also incorporated as we progressed.
What principles did you apply regarding signage and wayfinding?
At Victoria Embankment, artist James Lambert designed the male/female signage, but not everyone recognised the symbols, leading to confusion. We added clearer signs to the paddle gates and carried those improvements into subsequent sites.
Was there discussion about including gender-neutral toilets?
Yes. Our original 2021–22 schemes were all gender neutral, but government and Westminster policy later shifted away from this. We redesigned everything as single-sex facilities with ancillary accessible toilets. Gender-neutral layouts can be more space efficient, but concerns were raised — particularly by women — about shared handwashing areas, and parents worried about bringing children into mixed facilities. Gender-neutral works best when all amenities are contained within individual cubicles, but we didn’t have the space. Political changes at Westminster also influenced the decision.
Each design includes an Attendant’s Office. What is the attendant’s role?
Safety and cleanliness. Toilets without attendants suffer significantly higher levels of vandalism and crime. At Carnaby Street, for example, the toilets were almost a sort of no-go zone until an attendant was introduced — antisocial behaviour dropped dramatically. Charging a small fee and providing an attendant are both key to keeping the spaces safe and maintained.
Are all the toilets pay-to-use?
Yes, and they were before refurbishment too.
How did you approach specifying materials?
We focused on three key elements: cubicle and door systems, tiles, and vanity units. Robust wall and floor tiles with curved corners reduce dirt traps and improve durability. Solid partitions replaced flimsy cubicles. We worked with H&E Smith on tiles and developed bespoke solutions to integrate James Lambert’s artwork.
For floors, we used terrazzo-effect ceramic tiles with flecks to disguise dirt while meeting slip-resistance standards. For vanity units, we chose an integrated system from Dolphin, with soap, water, and hand-drying combined at the basin to avoid messy pooled water. Inside cubicles, we used robust metal finishes and sealed panelling systems to prevent tampering. Ceilings were fixed to stop concealment. Altogether, the design improves cleanliness, robustness, and safety.
How did your collaboration with James Lambert come about?
We suggested integrating public art into the tile design. Westminster agreed, and we worked with the Contemporary Arts Society to appoint an artist. After a tender, James Lambert was selected. Each site features his designs, which evolve in palette and graphics while retaining consistency. He develops proposals, we test their feasibility, and then present them jointly to Westminster for feedback. The result is a family of related but distinct designs, and James plans to publish a book documenting the series.
Have any international precedents influenced the project?
Yes. When pitching, we showed Westminster examples from Tokyo’s celebrated toilet programme, historic vitreous enamel toilets on the Isle of Bute in Scotland, projects in Berlin that significantly reduced crime, and examples in New York. These demonstrated how investment in public toilets improves visitor experience and reduces antisocial behaviour. Westminster has become increasingly enthusiastic, and councillors are very supportive of the ongoing programme.
What are your top five international toilets?
- Wonderwall (part of the Tokyo Toilet project), Japan
Architect: Masamichi Katayama - Kumutoto, Wellington, New Zealand
Architect: Studio Pacific Architecture - Alexanderplatz, Berlin, Germany
Architect: Ion Design - Uredd Rest Area (Ureddplassen), Northern Norway
Architect: HZA - West Pier Public Conveniences, Rothesay, Isle of Bute, Scotland
Architect: Unknown (1899)
Note: The Tokyo Toilet Project features in Wim Wenders’ film ‘Perfect Days‘ which follows the life of Tokyo toilet cleaner Kōji Yakusho. Toilets by Shigeru Ban and Massamichi Katayama can be spotted in the film.















