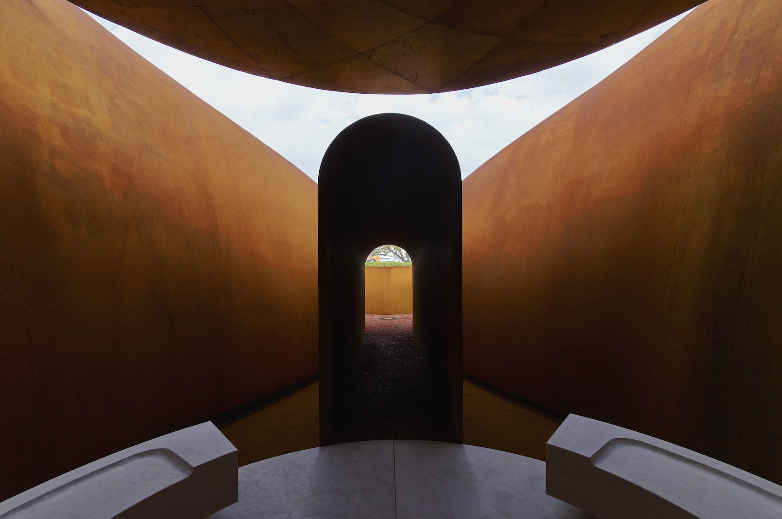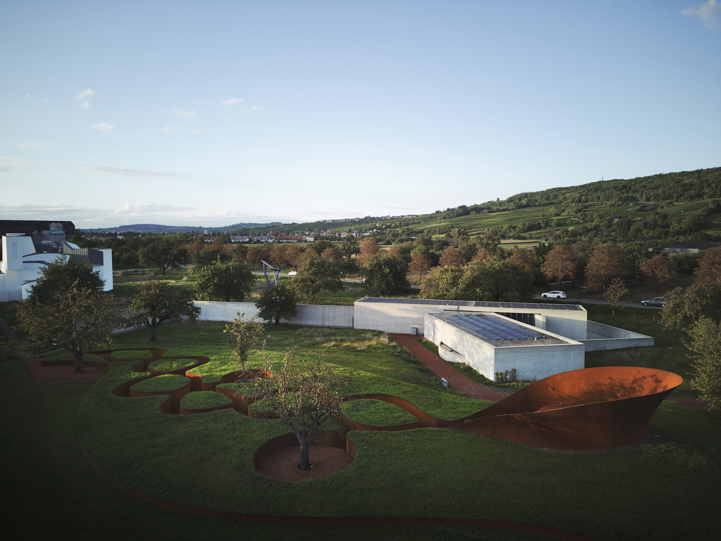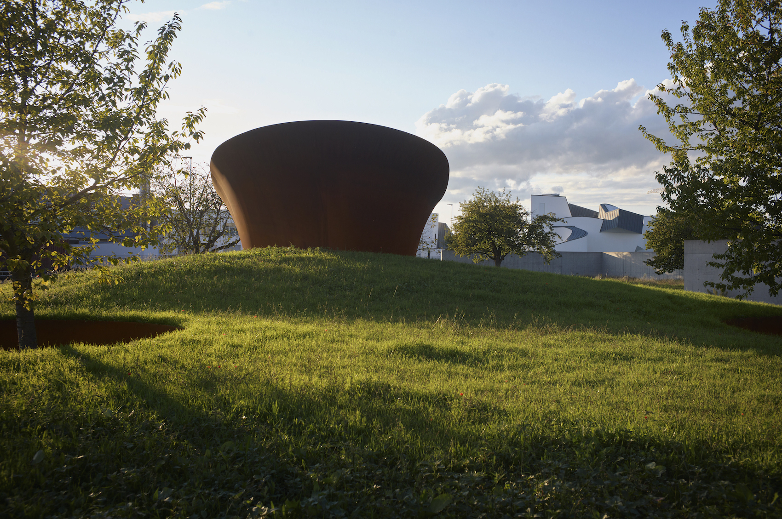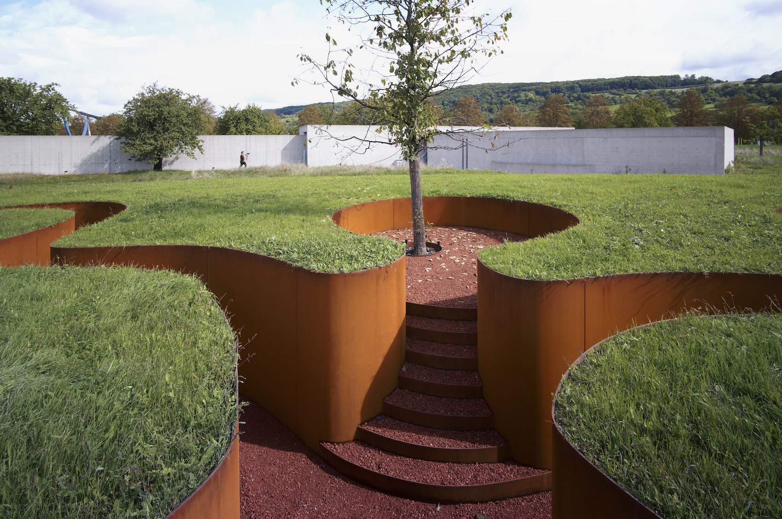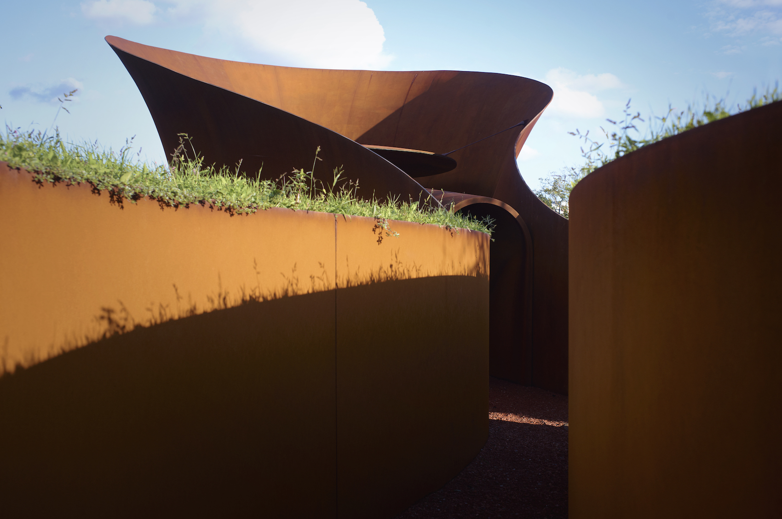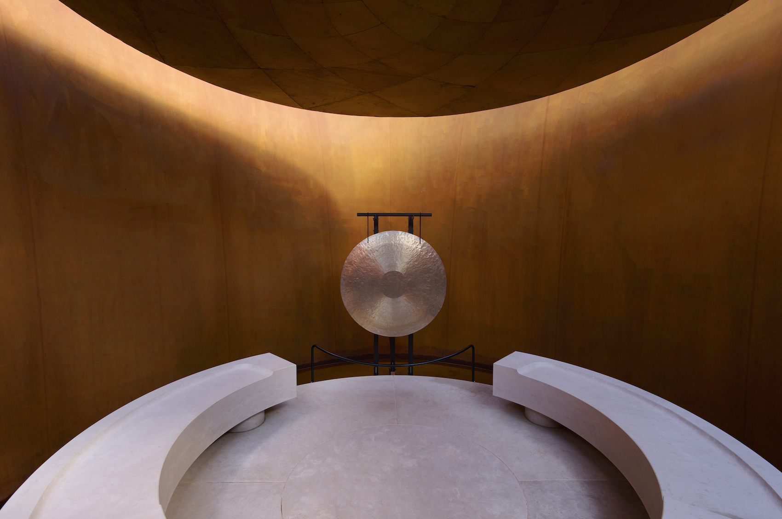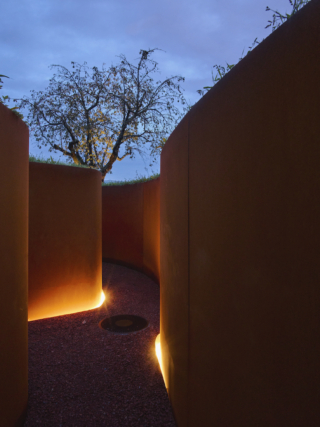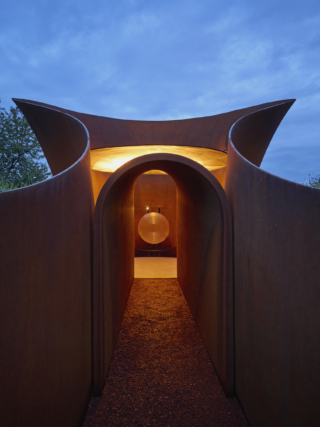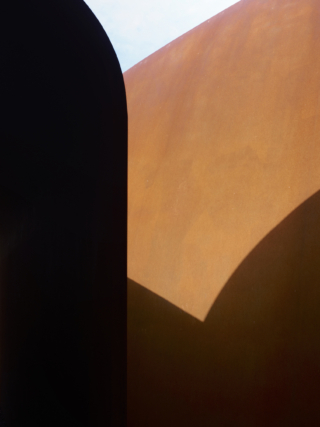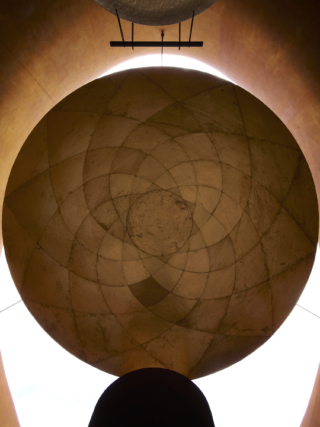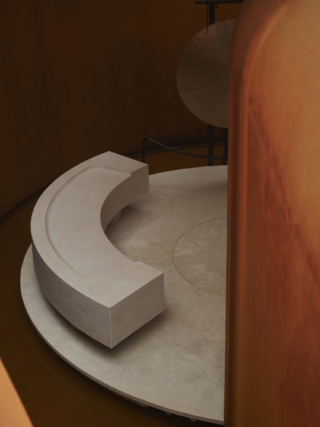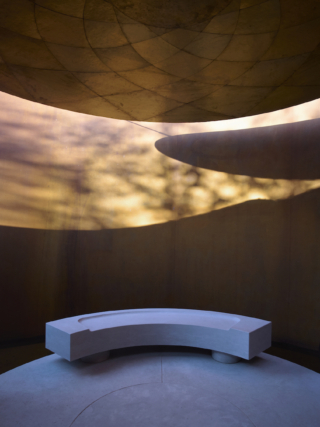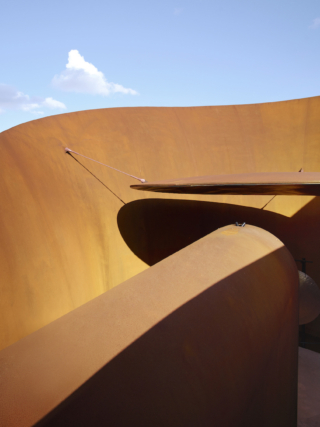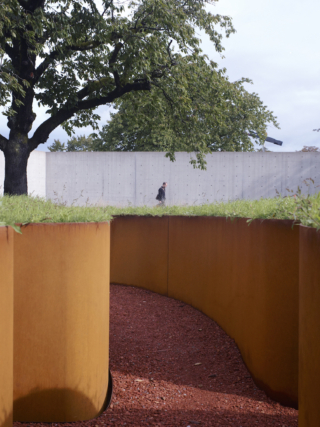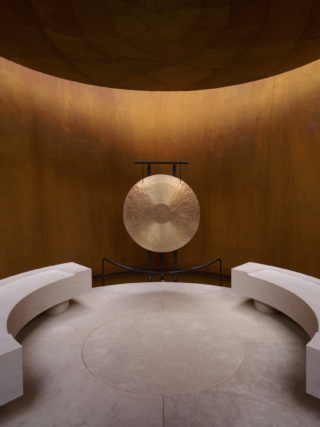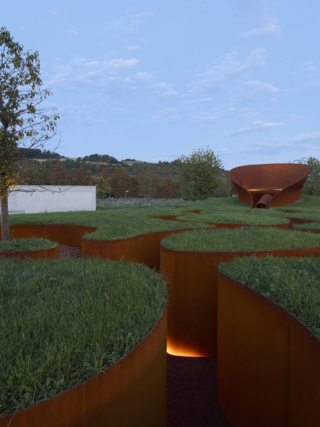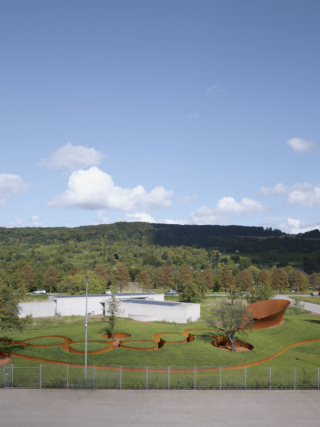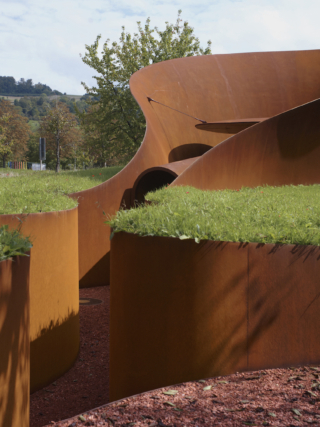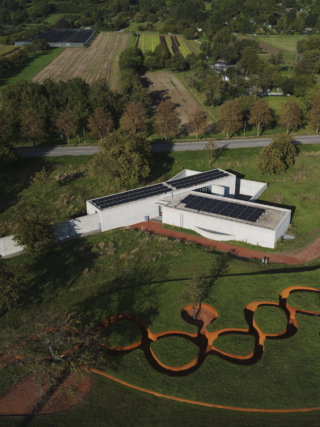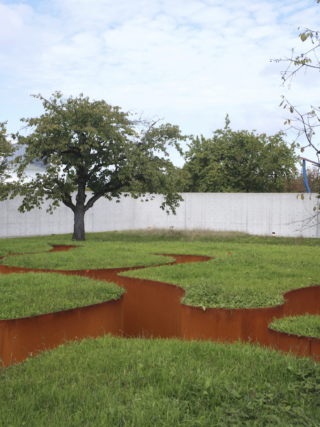A contemplative structure designed by Pritzker Prize-winning architect Balkrishna Doshi, in collaboration with his granddaughter Khushnu Panthaki Hoof and Sönke Hoof, is the latest addition to the Vitra Campus in Weil am Rhein.
The Vitra Campus in Weil am Rhein has added a new and unexpected typology to its growing collection of architectural landmarks. Designed by Balkrishna Doshi in collaboration with his granddaughter Khushnu Panthaki Hoof and Sönke Hoof, the Doshi Retreat is a contemplative space shaped by spiritual principles, soundscapes and material innovation. Completed shortly before Doshi’s passing in 2023, the project marks both his first built work outside India and his final realised design.
Initiated by Vitra’s chairman emeritus Rolf Fehlbaum, the retreat was conceived after a shared visit to the Modhera Sun Temple in India. “I showed Balkrishna Doshi the photo of a small shrine I had seen there and asked him whether he would be willing to design a place of contemplation for the campus,” Fehlbaum recalls. Doshi agreed, and the project took shape as a close collaboration with his granddaughter and her husband, evolving from dreams and written texts into sketches and ultimately a built reality.
Located on the wooded edge of the Vitra Campus, the retreat is intended as a sanctuary for solitude, aligned with Vitra’s broader transformation of the campus into a biodiverse public park. “Although it remains an industrial site, the campus has become a public park that now attracts 400,000 visitors annually,” notes Fehlbaum. “While the expansion of the campus initially took a toll on the natural environment, the area has been reimagined as a biosphere in recent years – with the planting of gardens and woods, the creation of ponds, and a reduction in paved surfaces.”
The retreat is made from forged and shaped XCarb steel, a low-carbon material donated by ArcelorMittal. Manufactured using recycled content and renewable energy, the steel develops a controlled patina over time, lending the structure a weathered presence in the landscape. Its undulating walls form a sinuous pathway that guides visitors below ground, following a descending route framed by gently curved surfaces.
“The architecture was born from a dream Doshi had of two interweaving cobras,” explains Khushnu Panthaki Hoof. “From this subconscious vision emerged a written narrative, followed by a sketched concept composed of notes and evocations. It then evolved into an invitation to embark on a journey of discovery.” An embedded audio system emits low, meditative tones – gong and ceramic flute –that interact with the visitor’s movement. Concave recesses in the path act as resonant chambers, creating shifting acoustic effects as one approaches the heart of the retreat. The journey culminates in an arched passage leading to a circular contemplation chamber. Here, a central gong is surrounded by a ring of water and two semicircular stone benches.
“It is sound – resonating through the visitor’s body – that erases the boundary between self and structure,” says Khushnu Panthaki Hoof. “The building reflects the sound back toward you, transforming both the journey and the chamber into resonant instruments.”
Drawing on the Indian spiritual philosophy of Kundalini, the spatial logic reflects a coiled energy unfolding into awareness. The retreat’s meandering form, symbolic layering, and lack of a singular function are intended to provoke a sense of inward focus. “In the final decade of his life, Doshi shifted somewhat from architecture to art,” notes Hoof. “But with this project, he returned to the drawing board – first to write, then to guide us in shaping the design.”
Rather than assigning it a fixed label or typology, the designers describe the retreat as a space that invites “disorientation, encounter and the search for meaning.” It offers no didactic narrative or programme – only the invitation to pause, reflect and move with awareness through a carefully orchestrated sensory landscape.


