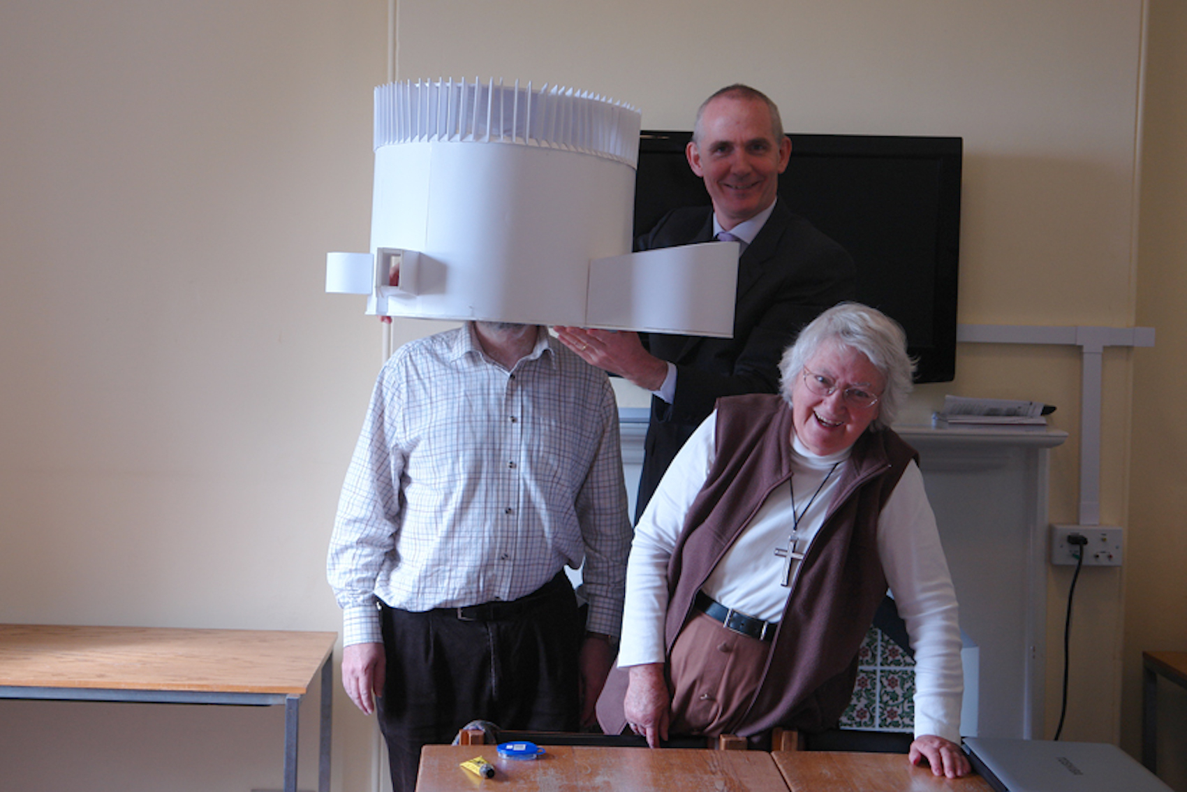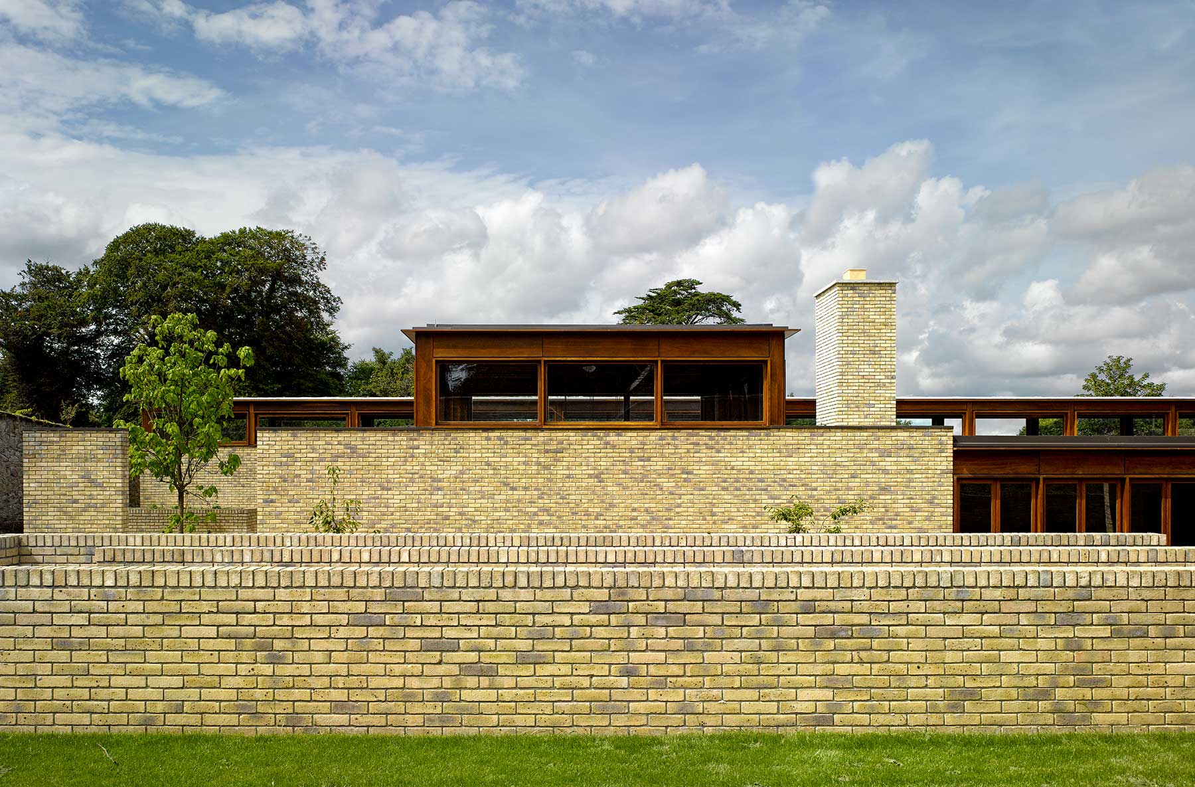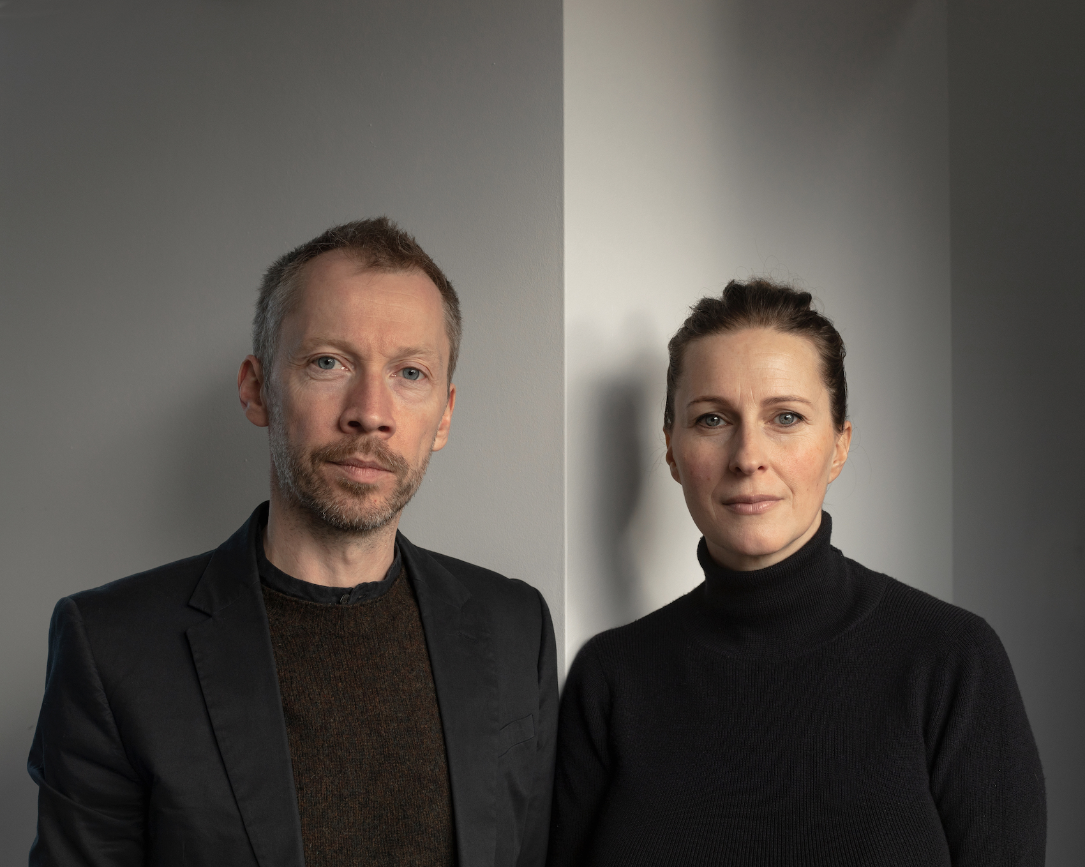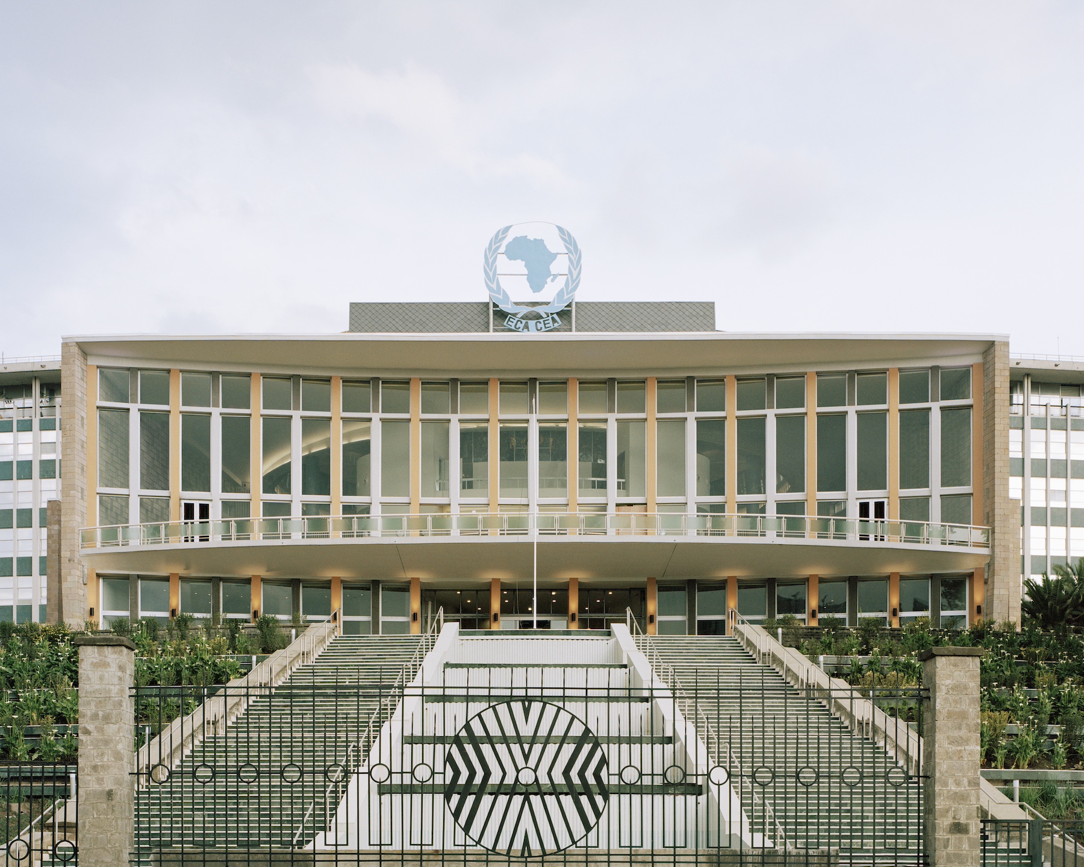Fraser Brown MacKenna Architects’ Euston Skills Centre in Camden provides a dedicated space for local skills development, forming part of a wider ‘meanwhile use’ strategy that supports both the HS2 Euston Station project and the surrounding community.
Fraser Brown MacKenna Architects has completed the Euston Skills Centre, a key component of a decade-long ‘meanwhile use’ programme supporting the construction of HS2’s new Euston Station. Designed to deliver lasting community benefit and operational support for the major infrastructure project, the Centre occupies the ground floor of a modular building complex adjacent to the former Maria Fidelis School.
Introducing a new facility to deliver skills training for the local community during the HS2 construction programme, the Euston Skills Centre provides a modern, fully equipped environment for local residents to access construction training, helping to broaden employment opportunities in Camden and beyond. It sits at the heart of a new neighbourhood space, accessed via a public park that reintroduces green space to the area as part of the wider development plan.
Site plan.
Above the Skills Centre rise five storeys of site accommodation, composed of 216 modular units assembled around a traditional steel portal frame. Housing offices, canteen facilities, showers and welfare amenities for 2,500 operatives, the modular system was fabricated off site and offers a flexible, low-carbon solution. Each unit is designed to be demounted and reused at the end of the project, minimising waste and supporting a circular economy approach.
Exploded axonometric diagram of the 216 assembled modular units.
The Centre itself is accessed through a new landscaped park – a green addition to the site that reconnects the area to its residential surroundings while the building’s bright red form provides a clear visual identity, distinguishing it from the site accommodation above. Inside, the Skills Centre houses reception areas, classrooms, an IT room, and practical workshop spaces, offering a diverse range of facilities to cater for multiple training pathways.
The new public park surrounding the Skills Centre incorporates allotment spaces and a community garden, intended to serve both residents and site workers. Meanwhile, the Centre’s adjacency to HS2 offices and operational areas fosters easy collaboration, enabling new opportunities for upskilling, site inductions, and educational visits.
From a structural perspective, in order to stabilise the building and provide a sustainable source of heating and cooling, FBM deployed a pioneering ‘Hyper Concrete Pile’ foundation system – hollow concrete piles capable of harvesting ground-source heat.
Internally, the design focuses on clarity and practicality, with an emphasis on user experience. Generous glazing brings natural light into key spaces, while robust finishes support intensive use. At the same time, careful acoustic separation ensures the Centre remains conducive to both practical and classroom-based learning.
Credits
Client
Mace Dragados, HS2, London Borough of Camden
Architect
FBM Architects
Structural engineer
Wentworth House Partnership
Services engineer
Max Fordham
Planning consultant
ARUP
Landscape architect
ME Landscape Studio























