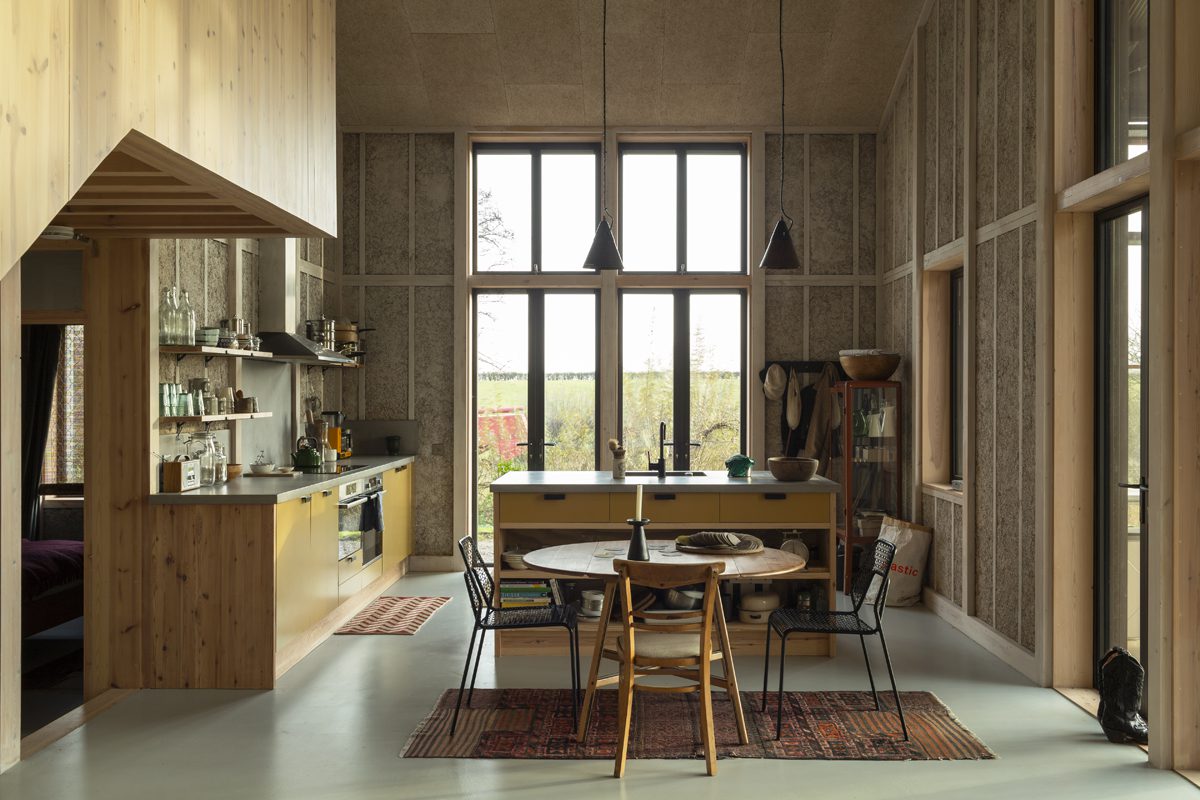A small building by Practice Architecture proposes a radical – and necessary – rethink of the construction industry, finds Alex de Rijke
You wait ages for a genuinely experimental house build and then two come along almost at once. I recently reviewed a house made of cork in Berkshire (AT300), which at the time seemed as likely as a house made of gingerbread. The Cork House then became a contender for last year’s Stirling Prize, its lateral logic and seductive materiality appreciated by millions. Now there is an equally impressive house made of hemp in Cambridgeshire. The research base and practical message to the construction industry in the context of climate crisis is just as clear; don’t just talk about paradigm change while continuing with business as usual – do something positive about rampant carbon emissions, especially carbon embodied in the manufacture of all standard building materials.
Flat House by Practice Architecture is a carbon-zero experimental construction using hemp products, built at Margent Farm as part of a broader sustainability project of growing organic, environmentally friendly hemp for different uses within a circular economy. It has an ideologically-driven client in need of a show home for the hemp-growing business, but is a family home in a rural context nevertheless.
Ph: Alex de Rijke
The house follows the practice’s Timber Weaver’s Studio project in Greenwich, in which timber frame and hempcrete were trialled in a long, monolithic composition of studio and residential units. But in the design of Flat House, which was realised under permitted development using the simple footprint and outline of an existing steel-framed barn, the priority is shrewdly given to content over form. This is not only to avoid planning issues. The house is also a demonstration of Practice Architecture’s not-for-profit sister company, Material Cultures, which, together with architecture students from Central Saint Martins and the Bartlett, investigates the design, supply and making of low-embodied-energy prefabricated homes, taking control of all stages of the creation of buildings, from product development and manufacture to assembly on site.
Phs: OP (top); David Grandorge
Across the field from Flat House is an elevated studio building using a similar material palette, designed and built by the students of a unit at the Cass led by Practice Architecture’s Paloma Gormley together with David Grandorge. This ostensibly temporary structure is a precise and didactic demonstration of practical timber-framed hemp construction. I find it heartening that relevant construction research is being led by a small but progressive practice aligned with an enlightened client, benefitting from both academic and manufacturing support.
Flat House is also an unpretentious farmhouse, designed and made in a considered and deliberately direct way; partly prefabricated, partly on site. The side entry, straight into a full-length and double-height kitchen/dining hall, comes without the usual sheltering transition zone for boots and cloaks. The economy of this surprise feels abrupt and yet is a simultaneously generous space. An adjacent, fully-glazed identical volume provides a conservatory facing west, and offers a contrasting route from mass through transparency to the fields.
It instantly feels good to be inside, but that achievement is as much about the absence of typical building tropes and materials as the presence of space and light – not to mention the aroma of raw timber and hemp. No foams or plasterboard have houseroom in this house. The choice of a smooth gypsum-based screed floor and hairy hemp walls resonates well with the tall barn/hall section of the building. Here the natural wall build-up of loadbearing timber frame with hemp infill recalls Tudor houses and defines what I would appreciatively call a ‘modern medieval’ interior, albeit made of prefabricated cassettes.
Externally, Margent Farm’s own beautiful brown corrugated hemp wall panels cover wood fibre insulation, creating an organic agricultural/industrial aesthetic. This newly developed cladding product is displayed here for the first time, promoting corrugated hemp as the new corrugated steel, while waterproofing the hempcrete protected within. But a carbon-hoarding natural material that looks great is not yet enough to ensure a paradigm shift in the minds of specifiers. Longevity and fire-testing are being undertaken and are ongoing; one hopes that on both counts the corrugated hemp performs as well as its undeniable environmental credentials.
Like timber but faster growing and with more embodied carbon, there appears to be no downside to hemp other than that not enough of it is grown – yet. Margent Farm’s 20 hectares of hemp crop is an important pioneer enterprise in the resurrection and wider application of an historically invaluable plant, its 10,000-year-old reputation for usefulness unfairly redefined by the cannabis variant and its popularity as a drug (albeit increasingly medically approved). But smoking it is only one of hemp’s many uses, which include rope, textiles, clothing, paper, biodegradable plastics, paint, insulation, biofuel, and even food.
The hemp farmhouse construction and its inherent character forms an important part of the ethical and practical arguments for an ancient regenerative material with old and new applications. In this powerful demonstration of hemp’s potential as a building material it clearly insulates, ventilates, accommodate changes in humidity, provides acoustic attenuation, surface tactility, and keeps the horizontal Cambridgeshire rain out.
Practice Architecture and its academic parallel Material Cultures, a collaborative research project led by Paloma Gormley and Summer Islam, have somehow combined being discursive, interrogative, and serious while being playful. The buildings at Margent Farm are a modest manifesto and also a pleasure. The project offers a young architect’s answer to Greta Thunberg’s question to polluting parents, “How dare you?”
Additional Images
Download Drawings
Credits
Architect
Practice Architecture
Construction and technical consultancy
Material Cultures, HG Matthews, Oscar Cooper, Henry Stringer
M&E consultant
EcoInstaller
Structural engineer
Fordham Consulting
Contractors
Oscar Cooper, Henry Stringer, Brian Ried, Simon Keeves, Jack Case
Client
Margent Farm
































