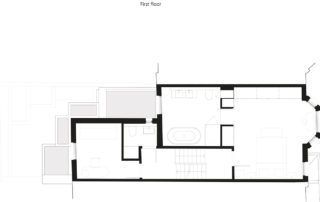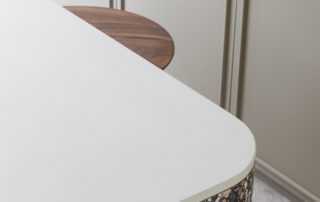A remodel and extension by Bureau de Change Architects adds spatial and material richness to a London terrace house
Bureau de Change Architects has completed the extension and refurbishment of a Victorian terraced house in South London, seeking to add richness and interest through the creation of an “unconventional arrangement of interlocking geometric glass volumes which reveal a sequence of compelling interior spaces”.


The rear extension resembles an agglomeration of glazed frames, suggestive of museum display cases, which project beyond the boundary of the existing house to various extents, in a composition that delivers the maximum envelope possible with purely rectilinear forms while preserving neighbours’ rights to light. The bold steel frames are intended as an “antidote” to frameless glass extensions that have become popular over recent years.
“This complex design of interconnected forms drawn from the geometry of the site and its adjacencies evokes an almost Metabolist sense of crystalline growth”, says the architect, “with volumes extruded in different directions, some sitting beneath the original house and others expanding outwards”.
The shuffling or offsetting of the frames is echoed in a the ground floor plan, with spaces defined by varying floor levels. “Moving down through the space from the kitchen at the front, views of the extension reveal themselves through a journey of discovery”, says the architect. “We didn’t want to reveal the whole space in one glance but foster a slow and considered use of the space that allows for surprise, intimacy and drama”.


The transition from the darker kitchen to the lighter extension and the garden is emphasised by material choices and lighting. Terrazzo flooring in different shades identifies distinct areas for dining and living, and use of the material is extended to planters and vertical surfaces in the garden. A terrazzo handrail continues the theme upward through the house, where the project also included the creation of a new master and a guest suite on the second floor.



































