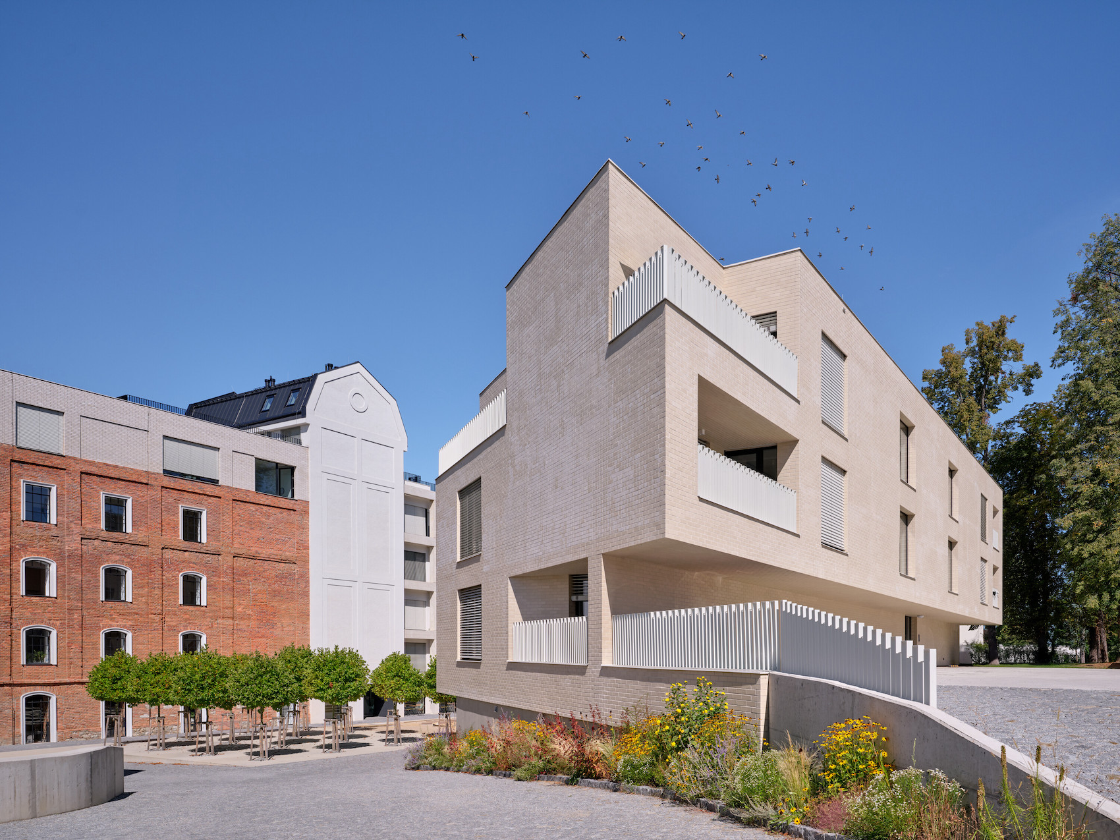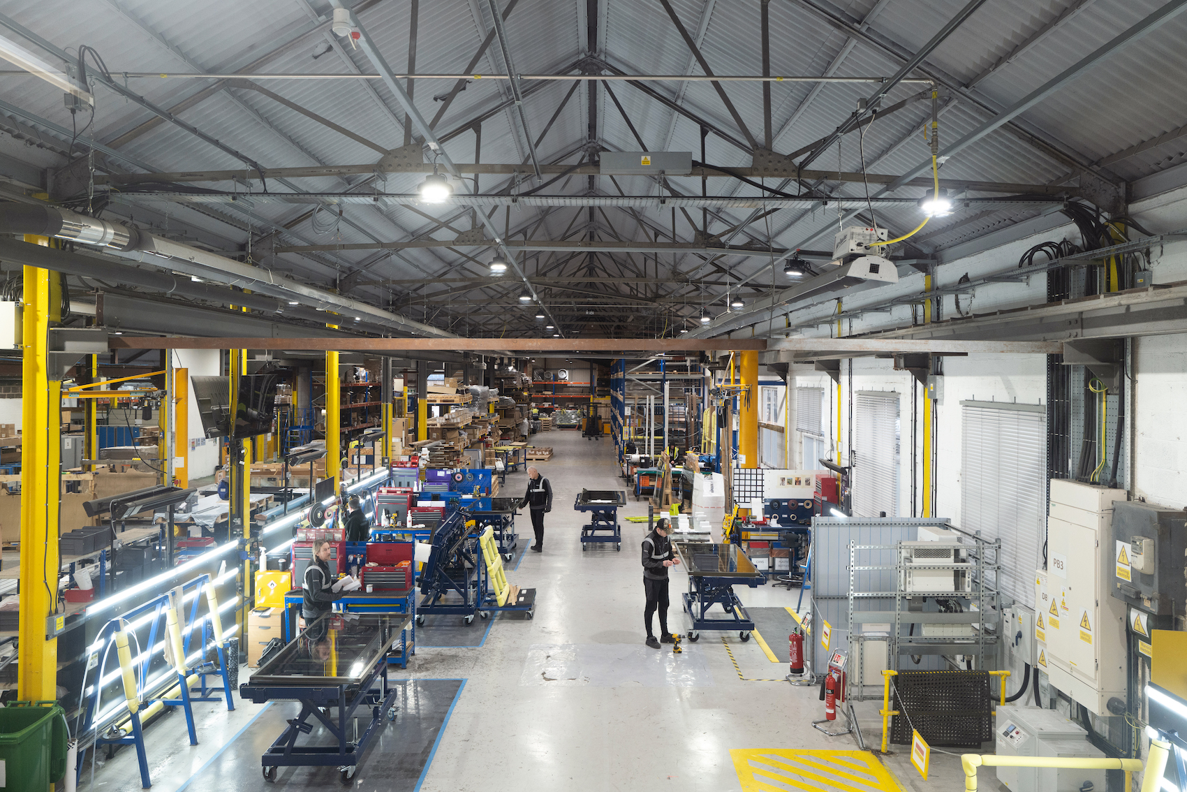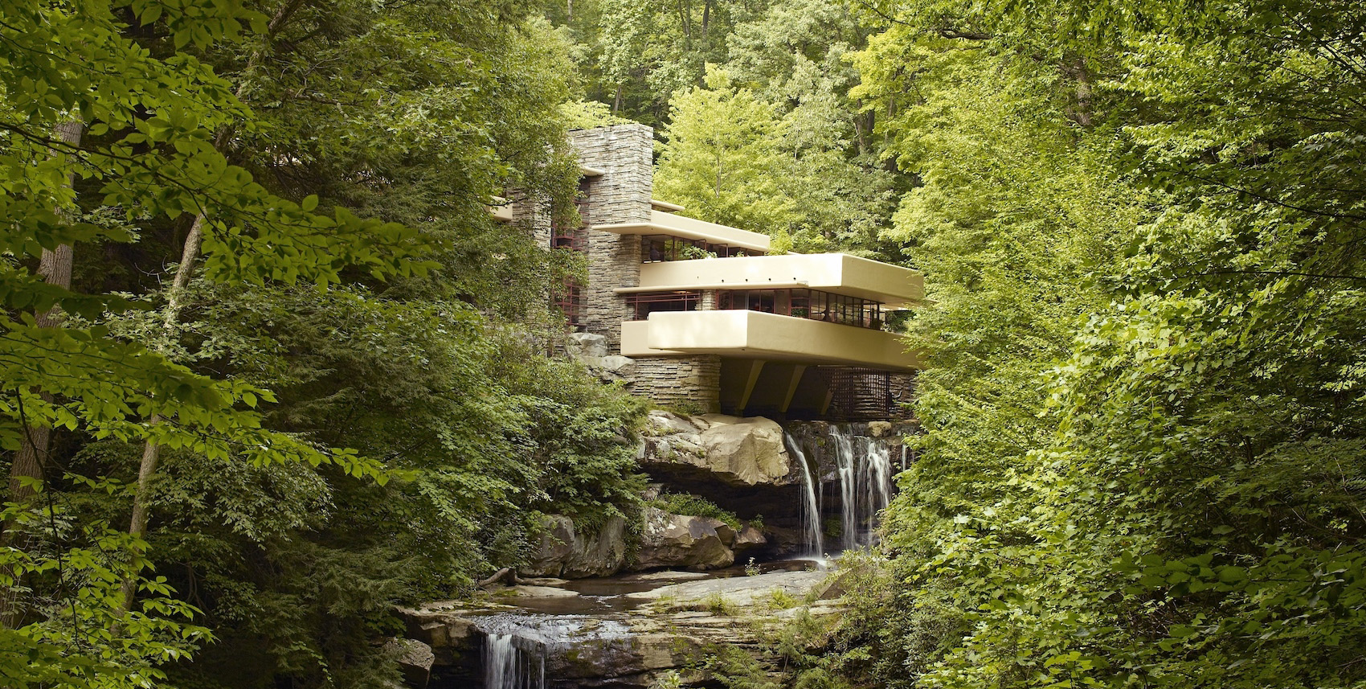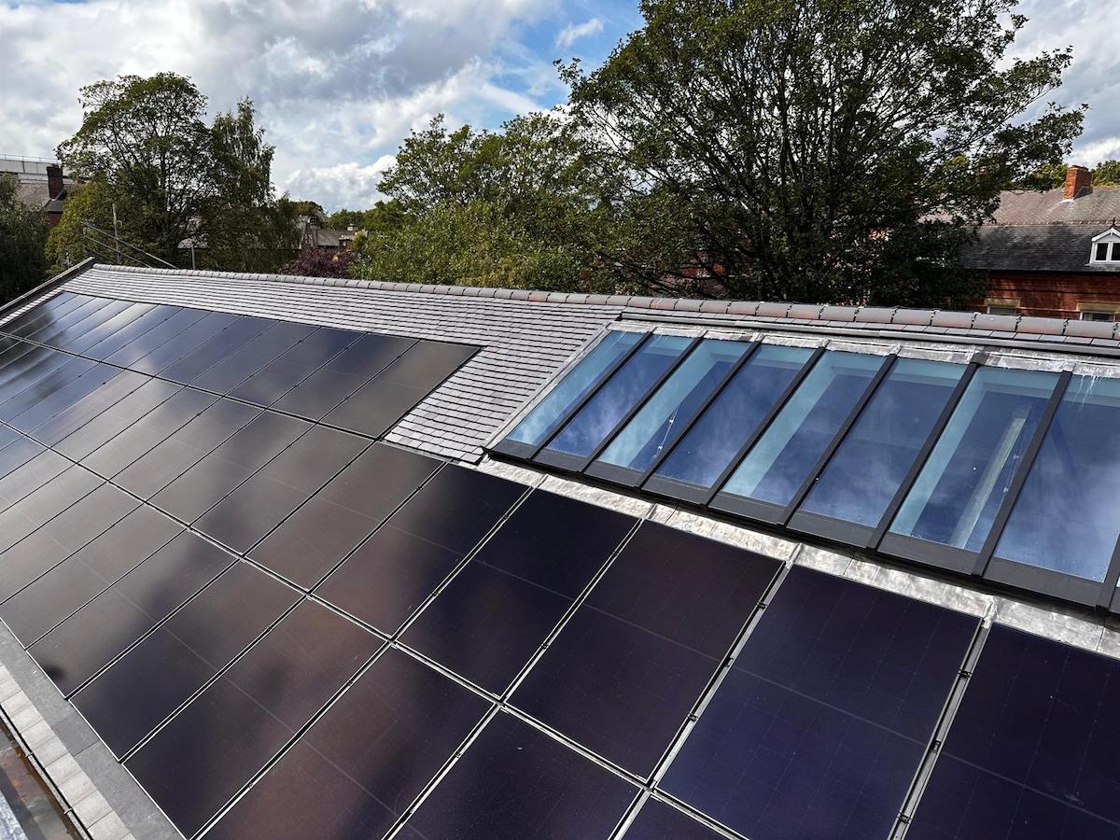Aluprof explores the aesthetic and performance advantages of panoramic glazing in contemporary architecture.
In association with![]()
The Alchemist Media City, UK. Systems used: MB-70, MB-SR50N EFEKT
Buildings that look as if they were made entirely of glass are no longer a surprise to anyone. Panoramic glazing is so abundant in many commercial projects that it has almost become a norm. Despite a long history, dating back almost 150 years, it is only now that glass buildings are reaching the heights (pun intended). Never before has the creation of glass structures felt so easy, safe and – concerning our environment – necessary.
Panoramic glazing – almost a norm in contemporary architecture
The Crystal Palace in London was one of the first buildings to use glazing on such a large scale. One could say that this architectural wonder, which no longer exists, was one huge conservatory. But it took more than half a century to construct buildings that are both durable and efficient to use. Nowadays, we face a further challenge: how to make vast transparent surfaces more energy efficient. This is where aluminium facade systems can help, enabling us to build unprecedentedly large glazing that is both highly insulated and resistant to loads, wind and earthquakes.
Advantages of panoramic glazing
Panoramic glazing allows natural light to flood into a building, providing a bright and airy environment. This not only creates a more pleasant living or working space, but it can also help to reduce energy costs by minimising the need for artificial lighting.
Our mental and physical health also benefits from unobstructed views and daylight. Access to daylight improves concentration, boosts immunity and improves mood. Large glazing means that more natural light can be absorbed during periods when there is not so much sunshine outside. This is a way to maintain the optimum temperature in the room. At the same time, thanks to modern, highly insulated glazing systems, heat transfers are minimised or prevented all together.
“Increasing energy costs constitute a major problem,” points out Wojciech Brożyna, Aluprof UK Managing Director. “That is why we at Aluprof are constantly raising the bar and launching new solutions featuring higher technical and insulation parameters. Our energy-efficient systems for facades such as MB-SR60N HI or MB-SR50N HI+ make it possible to create panoramic constructions while maintaining very good performance.”
This has been confirmed by independent expert reports. The MB-SR50N HI+ system is certified by the Passivhaus Institute in the highest class, A+, which confirms that the constructions made with it are suitable for use in the construction of passive buildings.
Challenges of Panoramic Glazing
The last few decades brought an abundance of glass skyscrapers. However, not every skyscraper features panoramic glazing. For a building to be called a panoramic glazed building, the glazed surfaces must cover 60-100 per cent of the overall facade. This requires special structures and installation techniques to ensure stability for heavy wind loads ,as well as proper insulation against rain and heat loss. To address these challenges, it is important to work with a reputable and experienced aluminium fenestration manufacturer who can provide expert guidance on the design and installation of panoramic glazing systems. Aluprof UK work closely with architects and designers to create bespoke solutions that meet their exact requirements.
Modern, panoramic and energy efficient – Erskine House
Such a solution has been adopted for the Erskine House building in Belfast. MB-SR50N mullion and transom walls provide panoramic views of the city, while the construction itself is stable and, thanks to insulators, energy efficient. With more than 1,500 people working there, the building won the jury’s honourable mention in the 2022 ‘Building of the Year’ created with Aluprof Systems’ competition.
Erskine House, Belfast, UK. Systems used: MB-SR50N
Inside view – Lighthouse Tower
While the main purpose of panoramic glazing is to provide a view to the inhabitants inside the building, the opposite may be required in some cases. Such a solution has been used in The Lighthouse Tower, where the purpose of the glass building is to let visitors of the Glenmorangie distillery see its interior and magnificent distillery tanks and equipment.
Glenmorangie Distillery, Tain, UK. Systems used: MB-SR50N
Panoramic Terminal Horizon Cruise
A glass building is not limited only to office or residential buildings. Panoramic glazing has been used at Horizon Terminal, a new world-class facility for deep-sea cruise ships in the Port of Southampton. The landmark facility was completed in June 2021 and includes Aluprof MB-78EI and MB-SR50N systems.
Horizon Cruise Terminal, Southampton, UK. Systems used: MB-78EI, MB-SR50N
Contemporary glass architecture in residential buildings
Panoramic glazing does not only relate to commercial office buildings or large public facilities. Contemporary houses also benefit from this type of glazing, providing residents with stunning views and making a space feel much larger than it actually is.
One of the earliest examples was the Glass House, designed by Philip Johnson in 1949. The fully glazed pavilion completely blends in with its surroundings, and the glass walls blur the boundary between indoors and outdoors, making it a milestone in modernist architecture.
Aluprof solutions were used for a similar glass house project: 22 Parkside in Wimbledon, designed by Richard Rogers in 1967. During its renovation, the MB-59S door system was used, which creates the effect of sashes aligned with the frame, and allows for the installation of door fittings. “Although the project itself is now many years old, it still impresses,”explains Brożyna.
22 Parkside, Wimbledon, UK. Systems used: MB-59S
The MB-SKYLINE Type R concealed-frame sliding door is gaining considerable popularity among customers who wish to enjoy similar panoramic views. They are based on very narrow profiles while still being suitable for large-scale construction with loads of up to 1,200 kg. The maximum height of the construction ranges up to four metres, and this makes it possible to create a glazed wall even on storeys at a great height.
Let’s Build Better Views
The panoramic glazing trend is not new, but it continues to grow in popularity. More projects both in the commercial and individual markets enjoy its advantages. Add to this, the fact that the glazing may be entirely energy-efficient, and you have a recipe for architectural success that responds to the needs of users and the planet.
Contact Details
For more information, please call 0161 941 4005, email, or visit the Aluprof website.



















