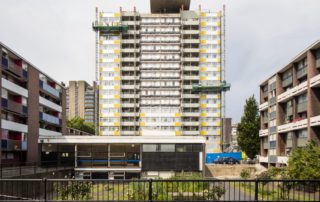John Robertson Architects’ renovation of Great Arthur House in London successfully replicates the lightness and elegance of the original facade
John Robertson Architects has renovated Great Arthur House on the Golden Lane Estate in the City of London – one of the most influential British post-war housing developments and an important precursor to the nearby Barbican Estate. Originally designed by Chamberlin, Powell & Bon in 1957, the grade II-listed building’s deteriorating single-glazed curtain wall system has been replaced with a matching, bespoke double-glazed facade. This is intended to stabilise heat retention, minimise air permeability and promote energy-efficiency – delivering a projected average saving of 31 per cent on residents’ heating bills and reducing CO2 emissions by 13 per cent.
The architect consulted closely with the City of London Planning Department, Historic England and the 20th Century Society to develop a sympathetic scheme that would also meet current housing standards. Close engagement with the building’s residents was also sought to minimise the impact of the works where possible.
Structural investigations revealed that the existing floor slabs had no spare loading capacity to support the increased weight of the new double-glazed facade. Collaborating with engineer Mott MacDonald, the architect designed a solution that utilises galvanised steel plates with integrated cladding fixings attached to the edges of the floor slabs. Spanning between two reinforced concrete shear walls, the steel plates strengthen the slab edge and effectively hang the curtain wall panels from the vertical structure.
The striking yellow ‘muro’ glass bands on the east and west elevations have been carefully replicated in terms of colour, texture, and lightweight appearance. The prefabricated cladding panels were installed floor-by-floor from external masterclimbers, with residents in-situ. The roof-level maintenance gantry was also replaced.
Additional Images
Credits
Architect
John Robertson Architects
Structural engineer
Mott MacDonald
Quantity surveyor
Currie & Brown
Client
City of London Corporation
































