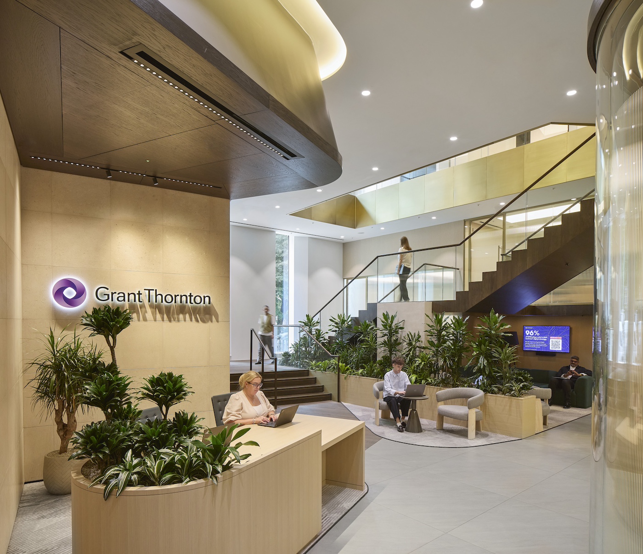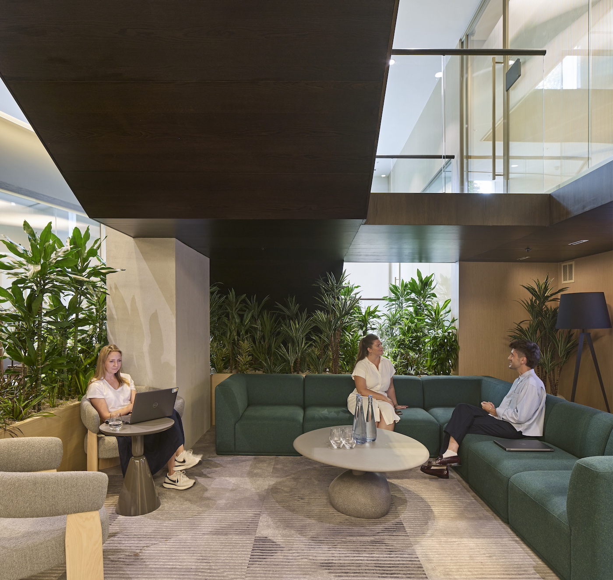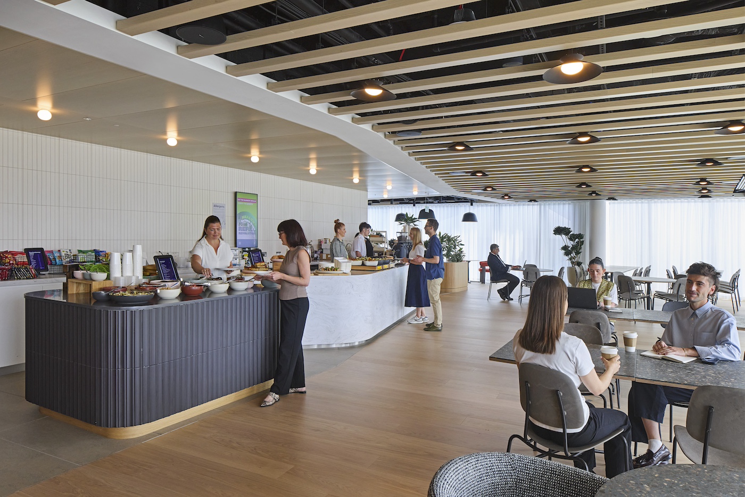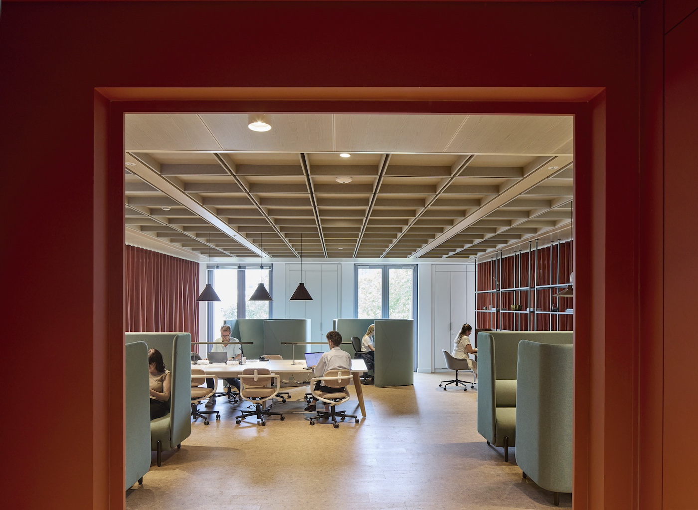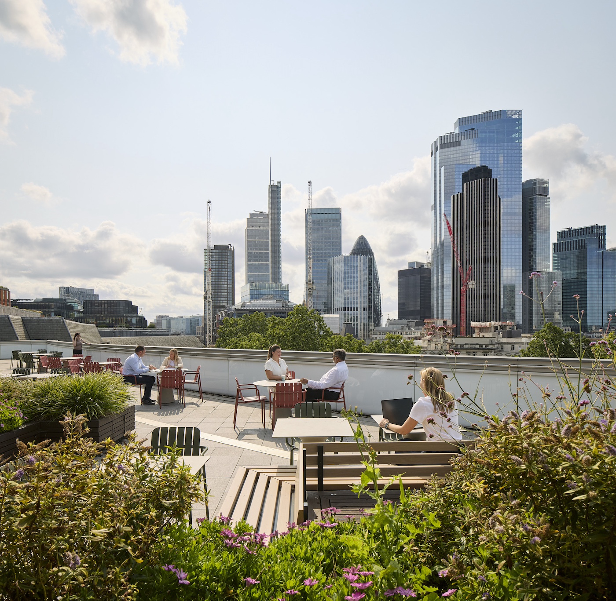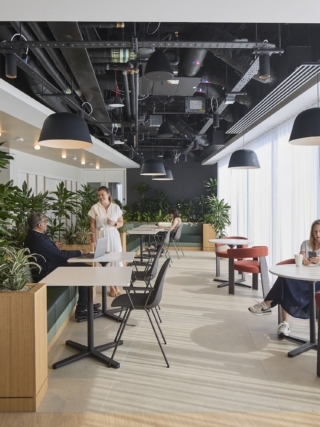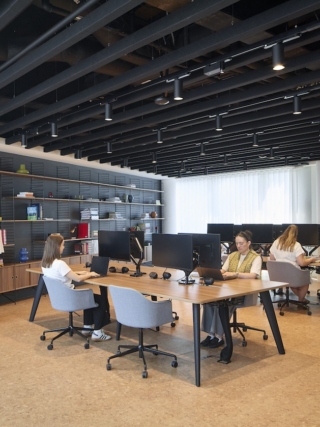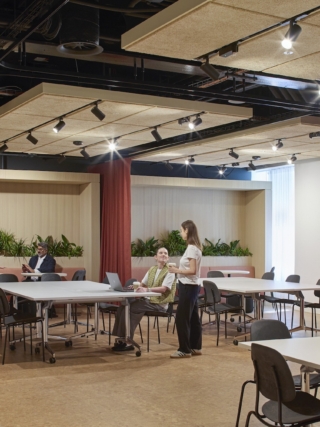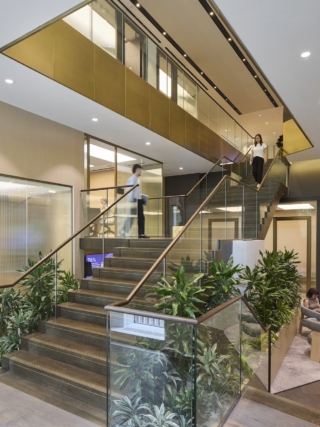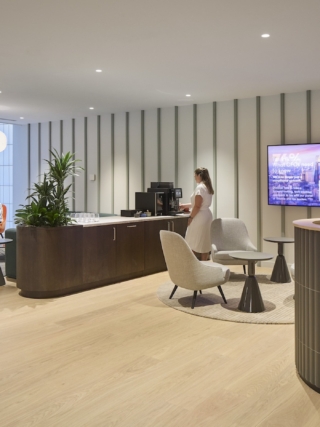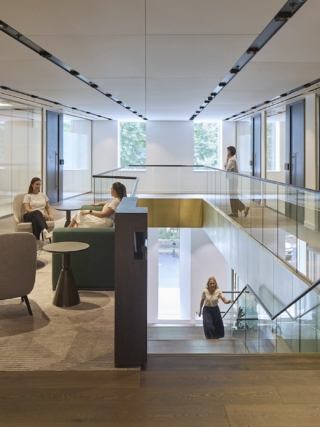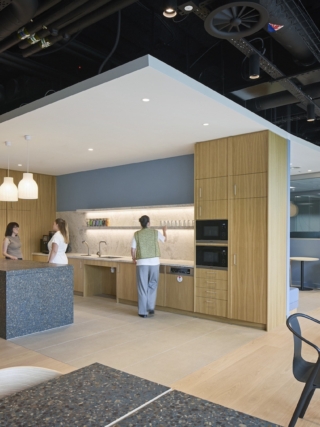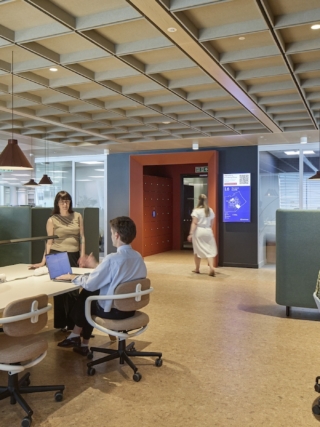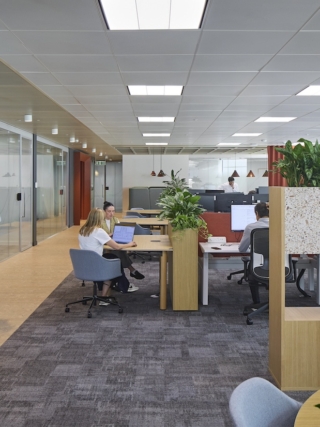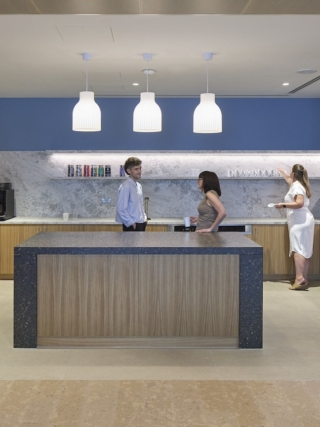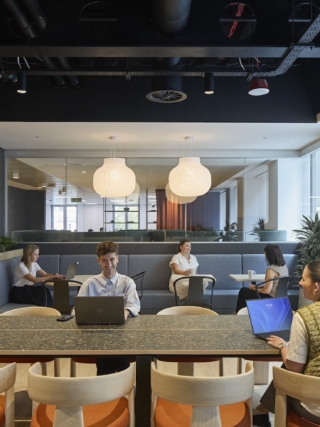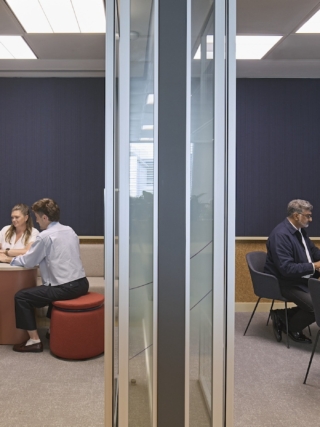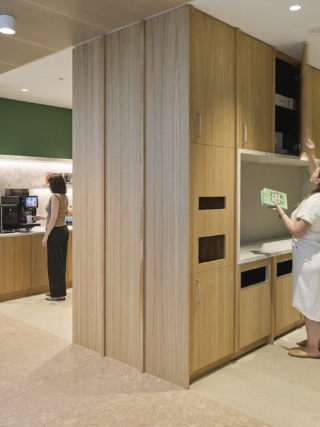HLW’s circular design for Grant Thornton UK’s new London office has resulted in a 79 reduction in embodied carbon through reuse, low-impact materials and a human-centred approach.
Grant Thornton UK has moved into new headquarters at 8 Finsbury Square, London, designed by HLW. Prioritising circular design principles, HLW’s work has seen a 79 per cent reduction in embodied carbon across the 95,000 square foot scheme, primarily achieved by the reuse of existing elements and materials.
More than 1,700 items of furniture have been reused, alongside existing flooring that alone delivered a 38 per cent carbon saving. A barista bar was dismantled, transported and reassembled in the new office, demonstrating the practical benefits of collaborative planning between designers and contractors. Materials that could not be retained were redistributed via local charity Waste to Wonder, diverting all construction and demolition waste from landfill.
Where new products were required, HLW prioritised low Global Warming Potential materials. These included cork flooring, Foresso worktops with 65 per cent UK-sourced waste wood content, and furniture made from spent coffee grounds by sustainable manufacturer Mater.
HLW’s in-house sustainability consultancy, BEYOND, worked closely with the client to develop bespoke guidelines that shaped the project from inception to delivery. Life Cycle Assessments informed all major decisions, aligning with Grant Thornton’s progressive property strategy. As a result, the design avoided using 1,336 tonnes of CO₂ – the equivalent of 2,265 flights from New York to London.
Varied working environments, from quiet focus rooms to communal tea points, encourage both concentration and collaboration.
Arrival into the office is marked by a double-height space centred on an existing staircase, now framed by a new planter bed that reinforces the biophilic character of the scheme. New and repurposed elements work together to create an interior language that doesn’t shy away from the fact that materials have been re-used, while warm tones, natural finishes and accents of Grant Thornton’s corporate purple extend throughout.
A suite of spaces – including reflection and relaxation rooms, a wudu foot bath, and multi-faith prayer rooms – support diverse needs. On the eighth floor, a new terrace provides views of the city and outdoor respite for staff.
“This project is a prime example of a successful partnership between a designer and a client,” said Shelley Quinn, senior designer at HLW. “Grant Thornton had bold sustainability ambitions, which we were able to meet through a close and collaborative process. Importantly, alongside minimising embodied carbon, we have created an attractive, efficient and cohesive environment for staff.”
Richard Jamison, Head of Property and Procurement at Grant Thornton UK, added: “By prioritising reuse and low-impact design, we’ve created a space that reflects our values and supports the wellbeing of our people. It’s a bold step forward – not just for Grant Thornton, but for the industry.”


