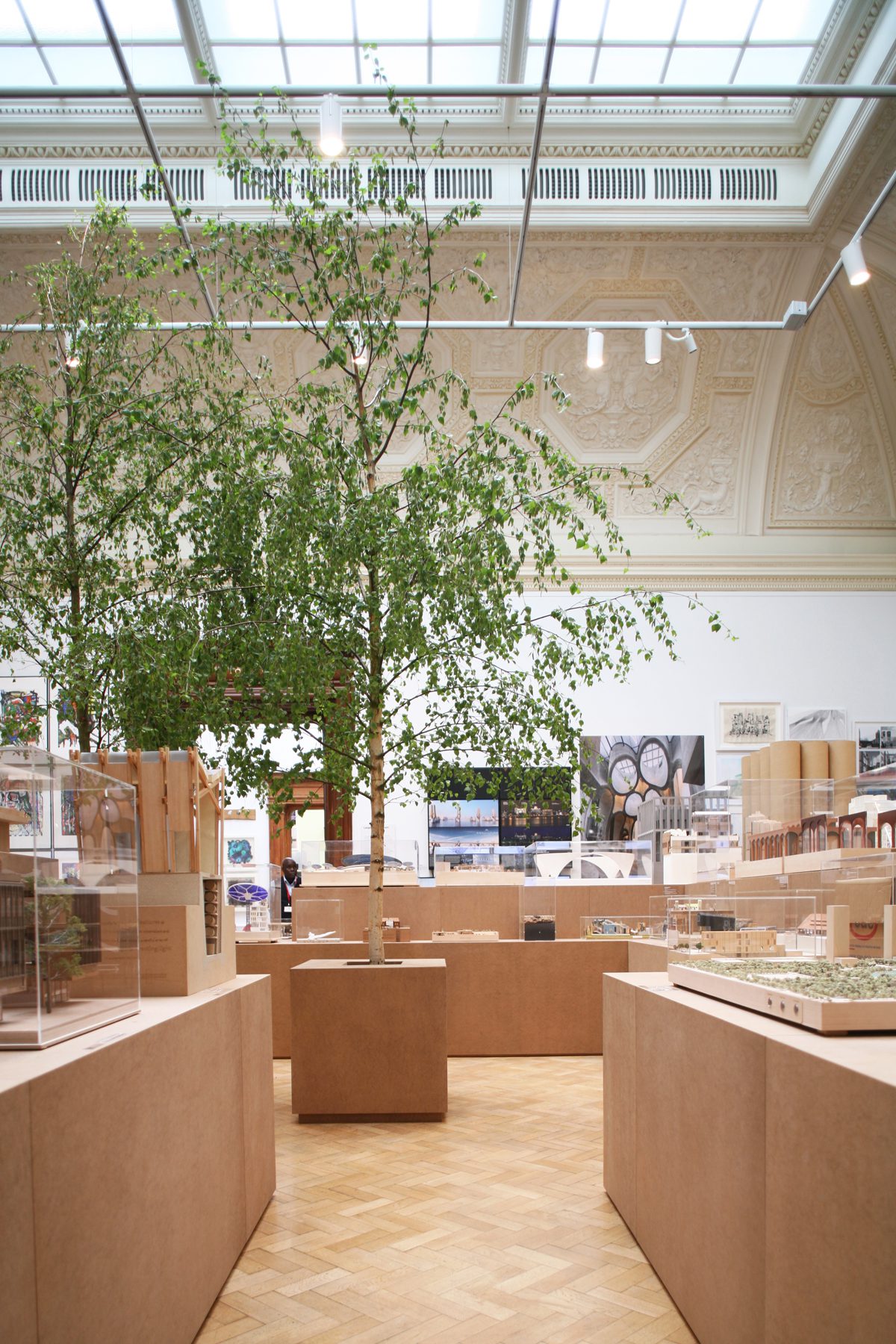The Architecture Room at the Royal Academy Summer Exhibition takes a holistic view of sustainability, says curator Spencer de Grey

‘Summer Exhibition 2019’
10 June – 12 August
Royal Academy of Arts, London W1
Climate change impacts the entire planet – everybody and every living thing is affected. The UN Paris Agreement aims to restrict the rise in global temperatures to 1.5˚C to mitigate the worst effects of climate change. To meet this ambitious target, one of the biggest drivers of change has to come from the building industry; the built environment is one of the largest contributors of greenhouse emissions, not only through individual buildings but also entire cities and communities. The theme of sustainability, therefore, is particularly pertinent to this year’s architecture room display at the Royal Academy Summer Show.
Top: Drawing by Threefold Architects
Above: Timber tower by PLP Architecture
The display in the Large Weston Room celebrates sustainability within architecture in the broadest sense. Featuring drawings, photographs, architectural models and three-dimensional representations, the works address this subject in a myriad of ways – the key being to take a ‘holistic view’ of sustainability. This means, for example, that architects should not only consider the energy consumed by a building while in operation, but also the energy used to manufacture and transport building materials and components to site, which is known as embodied energy.
Creative and appropriate use of materials is fundamental to any building project and a section of the display is devoted to this. BDP’s thatch panel represents an indigenous, locally-sourced material used in parts of the UK and Japan. PLP Architecture’s collaborative project with the University of Cambridge illustrates how tower structures can be built using timber. Alison Brooks uses structural cross-laminated and sustainably-forested Tulipwood in her Smile pavilion, resulting in a building with a negative carbon footprint.
The range of scales and varied approaches throughout the works are striking. Urban design, masterplanning, landscape and infrastructure are all addressed within the display, alongside the reworking of existing buildings – as important as designing new buildings within the context of sustainability. The redevelopment of King’s Cross by Allies and Morrison and Julian Harrap Architects’ restoration of Pitzhanger Manor are exceptional illustrations in this respect. In the case of the latter, the architects have managed to restore John Soane’s remarkable country retreat to its former glory, even reusing some of the materials from its demolished Victorian extension.
Reducing energy demand through passive measures such as window positioning for natural light and trickling water to modify humidity characterise Eleanor Derbyshire’s Passive Winery, while Chun Ting Ki’s immaculately illustrated Yen Town reflects on the relationship between sustainability and contemporary geopolitics between China and Japan.
Throughout the display, I have been keen to stress the cyclical nature of sustainability – a careful balancing act that ensures that we use only that which we can replace. One project, by Threefold Architects, stands out in this respect – reforesting a piece of the landscape in South Downs National Park and using the felled timber as raw material for the new building. Hand-drawn illustrations of the project only serve to further elevate it. Recycled materials appropriately also play a part here, as shown in small.’s beach model, demonstrating how plastic bottles that pollute our seas can be reused to build a shelter.
The hang – arranged around a central grove of trees that actively absorb harmful CO2 emissions – echoes concerns explored elsewhere in the exhibition around imminent environmental catastrophe and humanity’s impact upon the natural world.
























