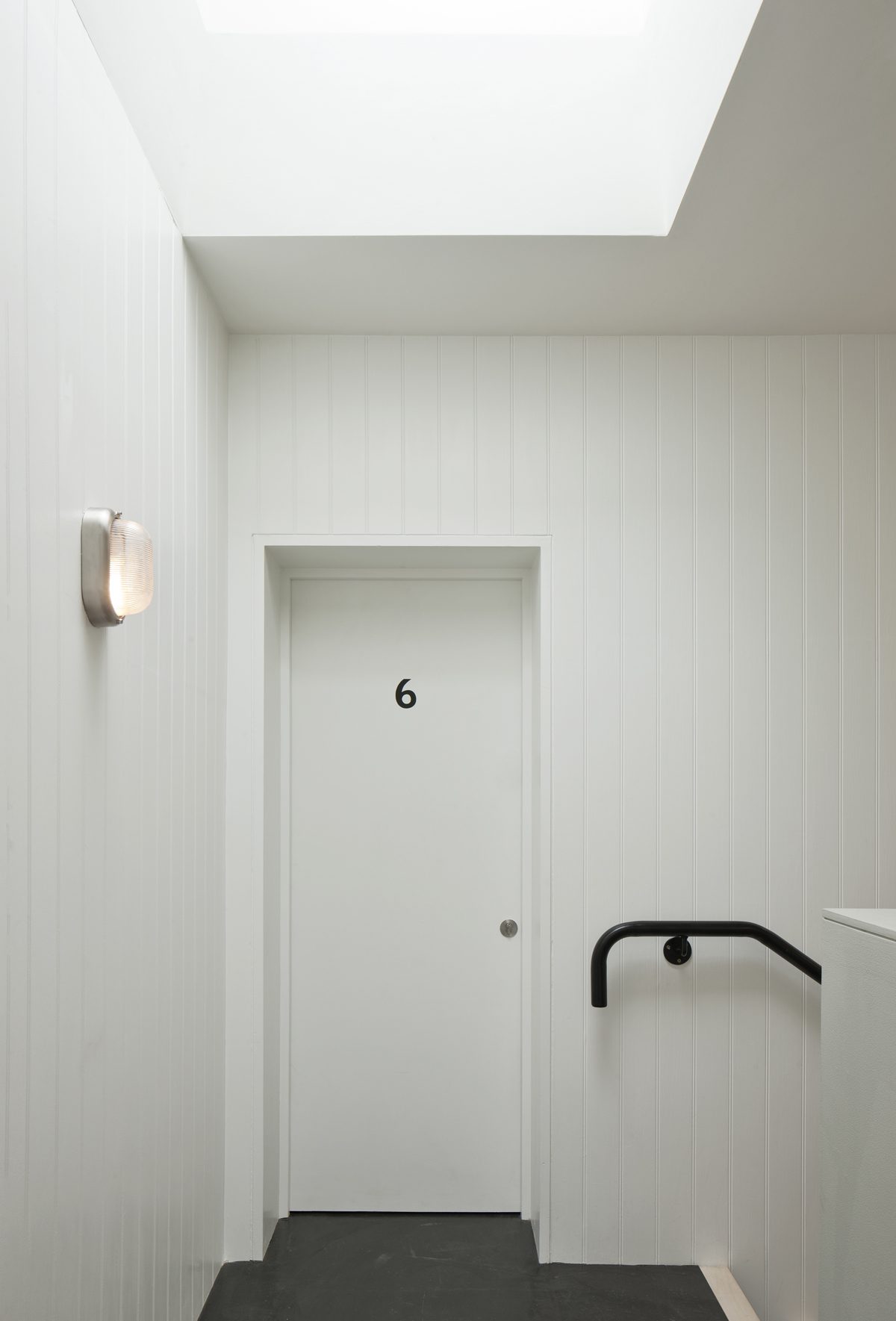Located on the Kent coast, Denizen Works’ first completed housing project is materially rich and carefully detailed
Located on the site of a former bungalow in Whitstable, Kent, Haddo Yard is architect Denizen Works’ first completed housing project. Having secured planning permission for the scheme, developer Arrant Land approached the practice to progress the scheme. An initial design review resulted in the re-planning of the apartments and communal spaces, as well as an extensive overhaul of the elevations and proposed materials. For economy and expediency, all of the changes were accommodated within a non-material amendment application, retaining the overall massing and form of the approved scheme. The final design comprises six two-bedroom flats and a single one-bedroom flat, each with dual-aspect and south-facing living spaces overlooking the rear gardens.
The building occupies a prominent position on Old Bridge Road, opposite the train station and between a shopping parade to the east and residential buildings to the west. This is expressed through the articulation of the facing materials, with a light brick base tying the building into the scale of the shops, and dark bricks forming the upper floors and base at the west end of the site. The visual distinction between the contrasting brickwork is accentuated through the recessed ground-level frontage and inset communal entrance.
Visually, the building also takes its cues from the local context, with dark brick gables evoking the forms and tones of the black timber fishing huts that are synonymous with the town. Bespoke faience tiles echo their use throughout the town, with each one comprising three miniature ‘gables’ that mirror the pitch of the main roof. The tiles provide decorative relief to the front elevation, acknowledging the presence of the building within its public setting. Handmade oak entrance doors and bronze anodised window frames complement the tones of the brickwork and reinforce a sense of quality expressed throughout the building.
In contrast, an economy of detail and material is apparent on the private, rear elevation, with exposed downpipes and blind panels clad in brick off-cuts laid in a herringbone pattern.
Inside, 900mm high MDF matchboarding forms a datum around the rooms, visually linking to the kitchen joinery, window transoms and garden planters, as well as suggesting a ‘coastal’ character. Exposed screed floors add texture and provide a counterpoint to the simple white walls.
A collaborative approach to the delivery of the project was essential in facilitating a modest build cost of £1750 per square metre, says the architect. As there was no traditional tender process, construction details and the interior specification could be developed from first principles in collaboration with Arrant Land, ensuring that quality was delivered in the most economic way possible. The collaborative process, together with a desire to use local trades, enabled a greater degree of bespoke detailing than is typically afforded on housing projects. This included the kitchen joinery, front doors and ironmongery.
The landscape design reuses excess site material and re-imagines cheap, readily available building products. Suggesting coastal sea defences, a thick concrete wall, constructed from corrugated sheet-metal formwork, provides a sculptural and robust boundary edge, accommodating planting, services and a bin store. Grasscrete slabs have been filled with a mixture of grass and contrasting resin-bound aggregate to form a distinct geometric pattern to the forecourt that complements the triangular motif found throughout the project. Leftover bricks have been re-appropriated as garden steps and off-the-shelf lintels were used to form paving in the communal gardens.
Additional Images
Download Drawings
Credits
Architect
Denizen Works
Structural engineer
Morph Structures
Contractor
Yellowjack
Client
Arrant Land with Peech & Pear
Tiles
Darwen Terracotta
Windows
IdealCombi
Stairs
Faversham Joinery































