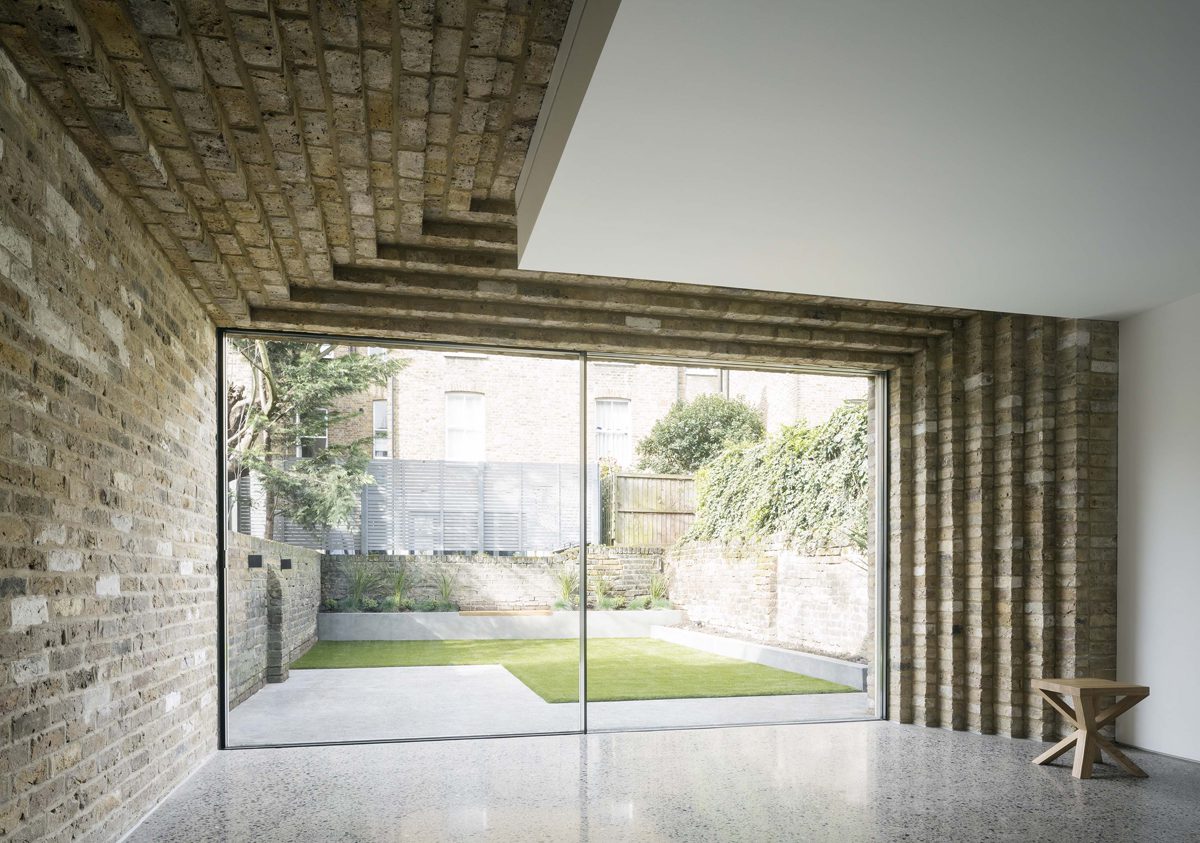Bureau de Change completes a residential extension with serrated brickwork outside and in
A north London domestic extension with stepped surfaces both outside and internally “celebrates and elevates the humble brick”, says Katerina Dionysopoulou, co-founder of architect Bureau de Change. “Instead of the more expected glass structure, we looked to the brick and its inherent potential as a stackable module to create a far more sculptural material expression”.
The extension was constructed using bricks reclaimed from the fabric of the existing house, and its plan and section derive from mapping neighbours’ rights to light, creating a “staggered, extruded form that appears to melt away from the existing structure”, suggests Dionysopoulou.
The extension wraps around a lightwell, where faceted glass meets stepped brick, accentuating the unusual geometry as well as ensuring that the full depth of the plan is bright, and providing a moment of pause within the interior, suggests the architect.
“We worked closely with the structural engineer to create an entirely column-free space”, explains Bureau de Change co-founder Billy Mavropoulos. “The structure was achieved using laser-cut, double-direction, stepped beams that give the sensation that the brick addition is floating, and the appearance of a first floor that is sunken into the extension.”
Additional Images
Credits
Architect
Bureau de Change
Structural engineer
NOUS
Contractor
Argyll Construction
Glazing
Compass Glass

































