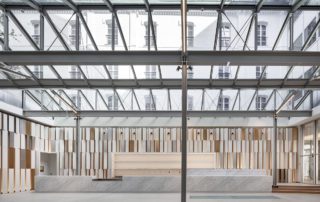Ferrier Marchetti Studio’s facade for a new development next to the Gare Saint-Lazare is softly coloured to recall Monet’s paintings of the station
Ferrier Marchetti Studio has completed Grand Central, a mixed-use scheme adjacent to Paris’s Saint-Lazare station, consisting of retail, restaurants, and workspace, alongside an auditorium, hanging gardens, a rooftop terrace and public promenade. Drawing inspiration from the Gare Saint-Lazare’s history as the first railway station in France, and the subject of a dozen paintings by Claude Monet, the project is designed to reshape the district’s dense urban environment. It is part restoration, part rehabilitation of a significant protected Haussmann building, with the addition of a contemporary 20,000-square-metre structure, reaching up to seven storeys.
The contemporary intervention is characterised by a delicately-tinted glass grid facade, rising above peristyle lower floors. The design of the new building is directly inspired by the chromatic palette of Monet’s Gare Saint-Lazare paintings of 1877, with their blend of light, smoke and steam against the metal-and-glass structure of the train sheds.
The architect has infused the new facade with colour and its angled glass brises-soleil subtly reflect the shifting skies and differing qualities of light throughout the day. It is intended that the building’s appearance creates a relaxing ambience that counters the activity of the station, through which over 100 million passengers pass each year.
On one side of the building, Grand Central’s façade reflects the historic glass roof of the adjacent train sheds, a French National Heritage site, sensitively shaping itself within its context. On the rue d’Amsterdam, the elevations of softly-coloured glass flank the Haussman architecture of the existing building.






































