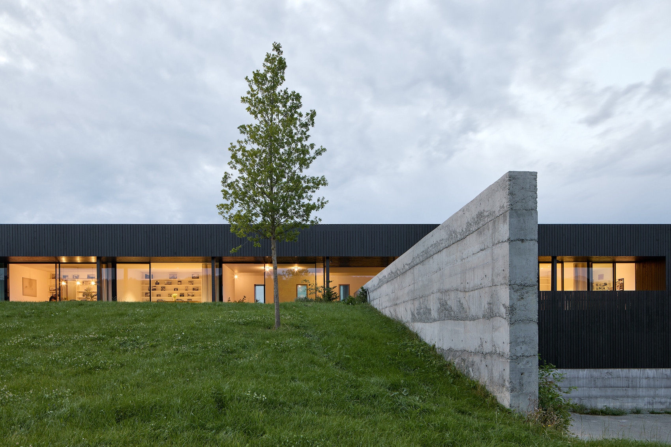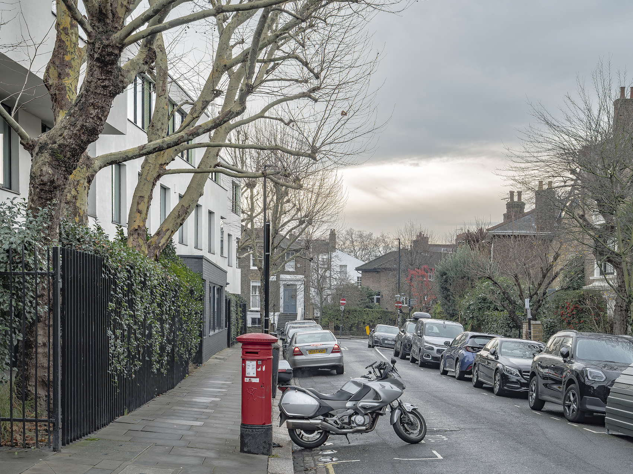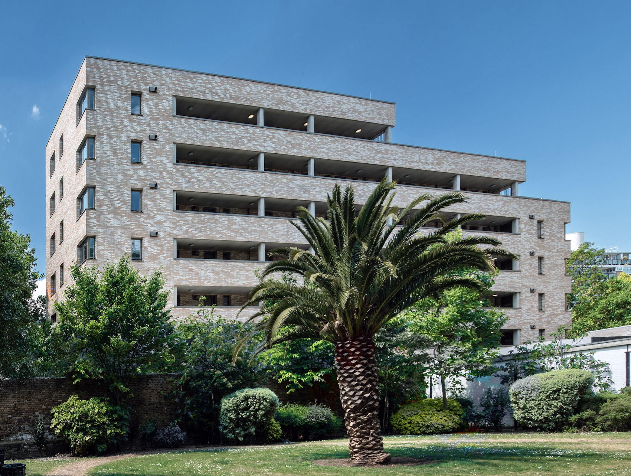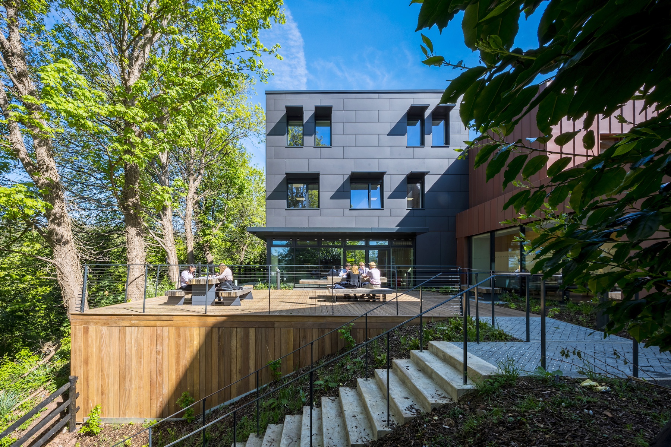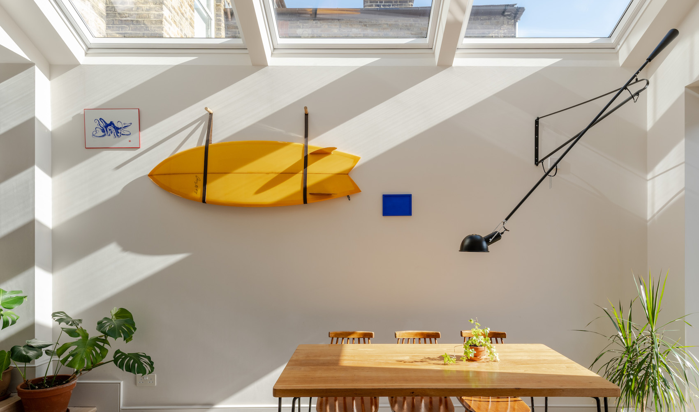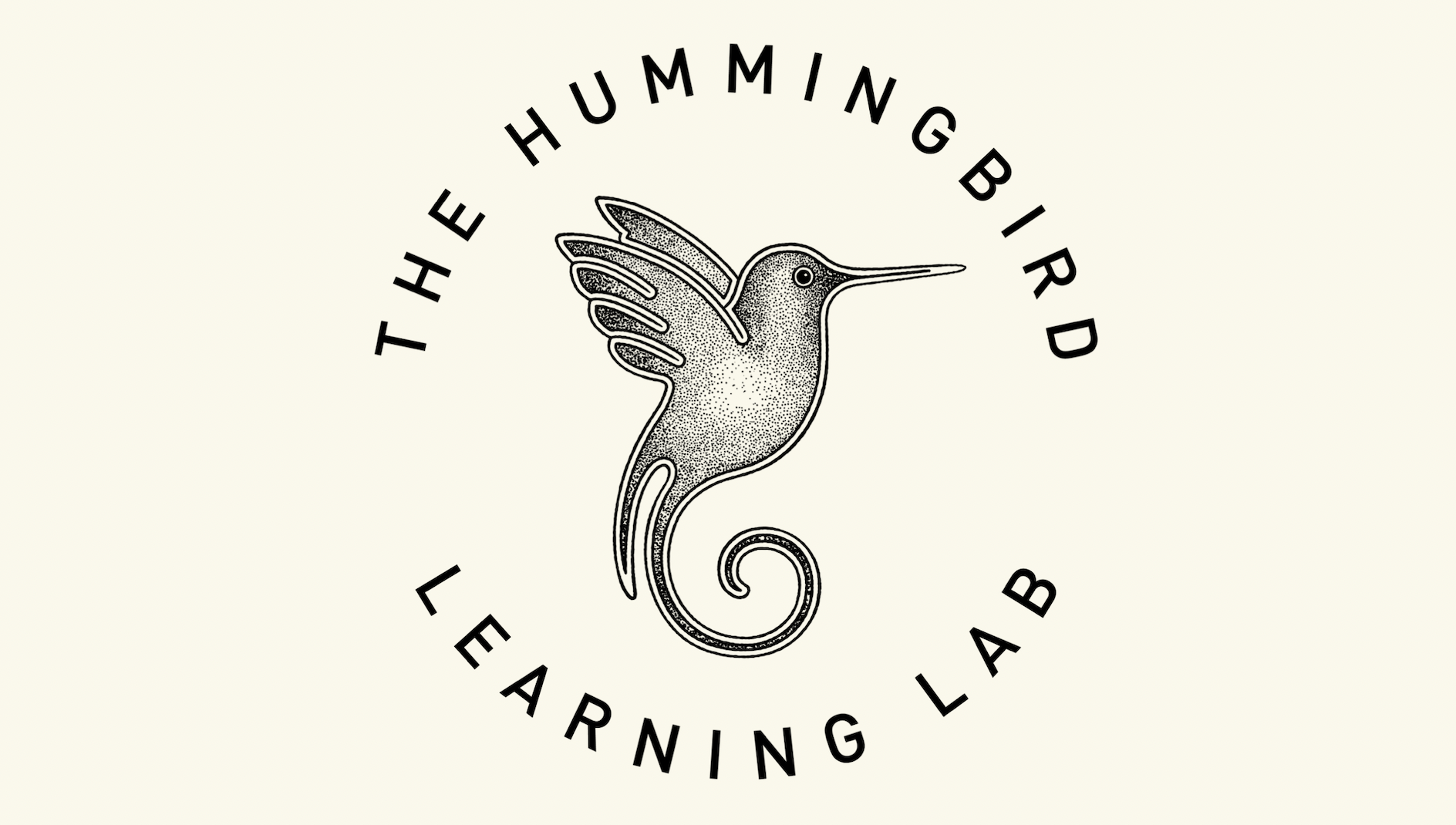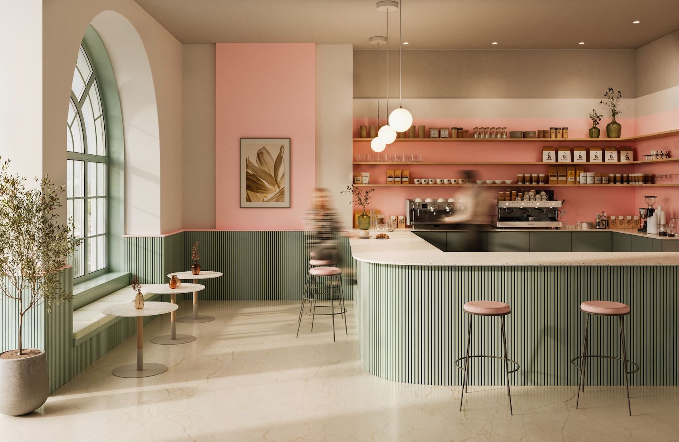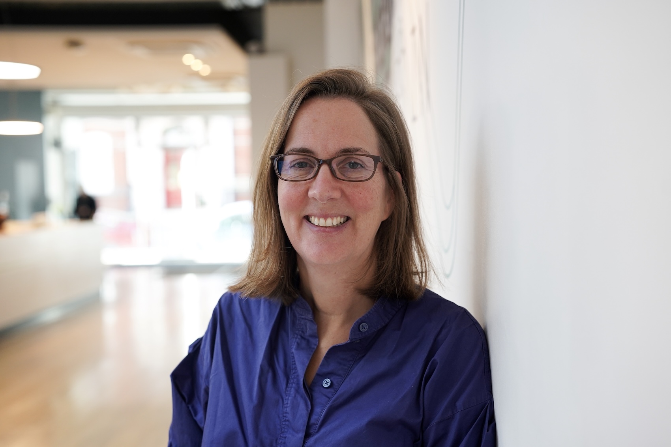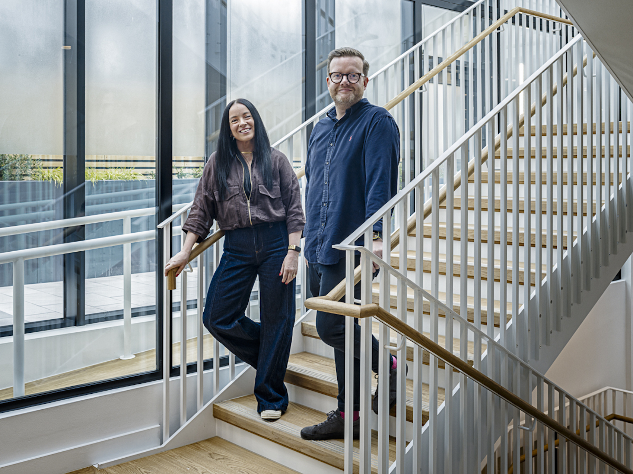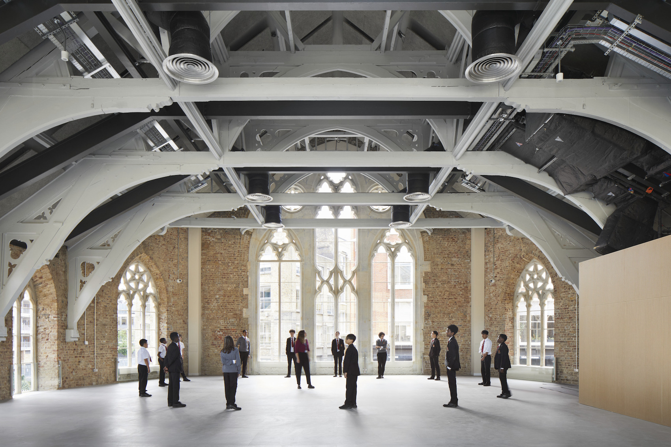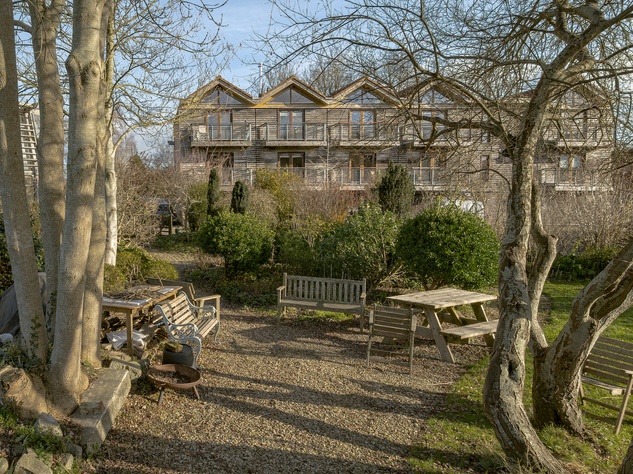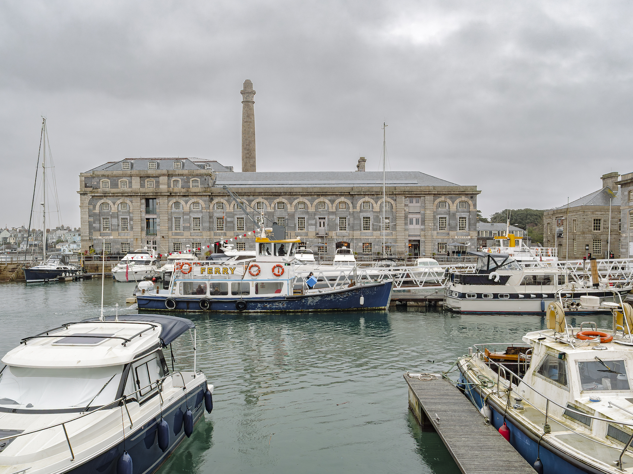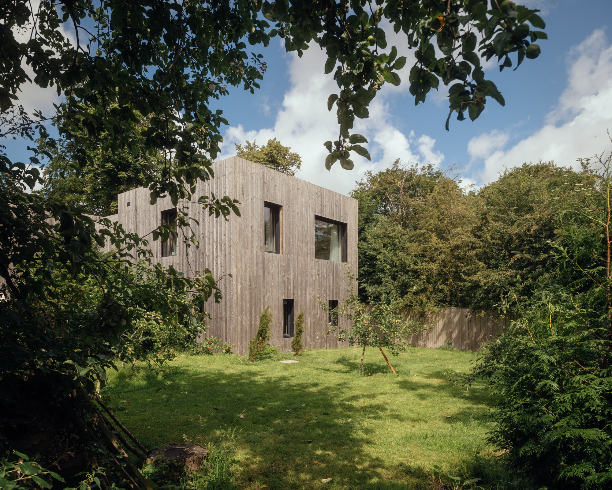Set within a reworked 1950s grain warehouse in eastern Czech Republic, Jakub Janošík’s new headquarters and showroom for his family’s window and door company forms a strong connection with the surrounding Carpathian landscape.
Located at the foothills of the White Carpathians in eastern Czech Republic, the new headquarters and showroom for window and door manufacturer Janošík is a skilfully reworked 1950s grain warehouse. Now known as Spoj – meaning The Link – the project combines reuse and retrofit with a showcase of experimental glazing products, designed to dissolve the boundary between building and landscape.
The project was led by Jakub Janošík, who also directs the family-run company’s design and artistic vision. Working with the existing structure rather than replacing it, the new headquarters explores how windows can shape space and experience – not just as a building component, but as an atmospheric tool that mediates between interior and environment. “We wanted to create a place where people can experience our products, not just look at them; and one that responds to its setting in the Carpathian hills,” explained Janošík.
The building comprises two interlinked volumes: the original gabled hall, now pared back to a minimal black-painted timber form; and a new concrete addition that opens up toward the landscape. From three sides, the mass reads as monumental; to the south, it recedes softly into the terrain. The offices are raised five metres above ground level, allowing direct access to the meadow via a loggia-topped terrace.
Insulated externally to preserve the interior structure, the building features a prominent 9×3.2-metre window on its main elevation, revealing activity within and acting as a beacon for visitors. Loggias cut into the façades provide passive shading and spatial connection, allowing daylight deep into the interior, while regulating seasonal heat gain.
The building incorporates with a wide range of Janošík’s own products, including sliding glass walls, and pivot doors, as well as unconventional features, such as ‘levitating’ windows that retract into the ground, electromagnetic sliding systems, and units clad in brass and Corten steel.
The plan is conceived as a communal space or ‘square,’ flanked by cellular offices and meeting rooms. All the furniture was designed and fabricated in the company’s own workshop, supplemented by off-the-shelf elements from regional manufacturers.
Environmental performance was addressed through retention of the original structure and envelope improvements. Window replacements, passive solar gain, solar panels, and underfloor cooling remove the need for mechanical air conditioning. The roof-integrated photovoltaic array is concealed within the black volume of the hall.
Materials have been selected to allow the surrounding landscape to dominate. The timber façade retains a visible wood grain beneath its black finish; concrete is tinted a sandstone colour and layered to appear geological; and interiors follow a Wallachian palette of bleached spruce, natural oak, linen and dark concrete.
Three artist-designed installations further explore the building’s dialogue with nature. Hills by Maxim Velčovský is a timber staircase resembling the local Carpathian terrain, and functioning both as amphitheatre and sculpture. Painter Lukáš Musil contribution is a series of 15 abstract landscape works (Through Landscape), while DECHEM Studio’s Holt lighting range uses spherical glass forms with vivid textures to echo the building’s material honesty.
“Even buildings of this size and purpose can be reconstructed in ways that connect with the landscape without disturbing its forces and tranquillity,” commented Jakub Janošík.


