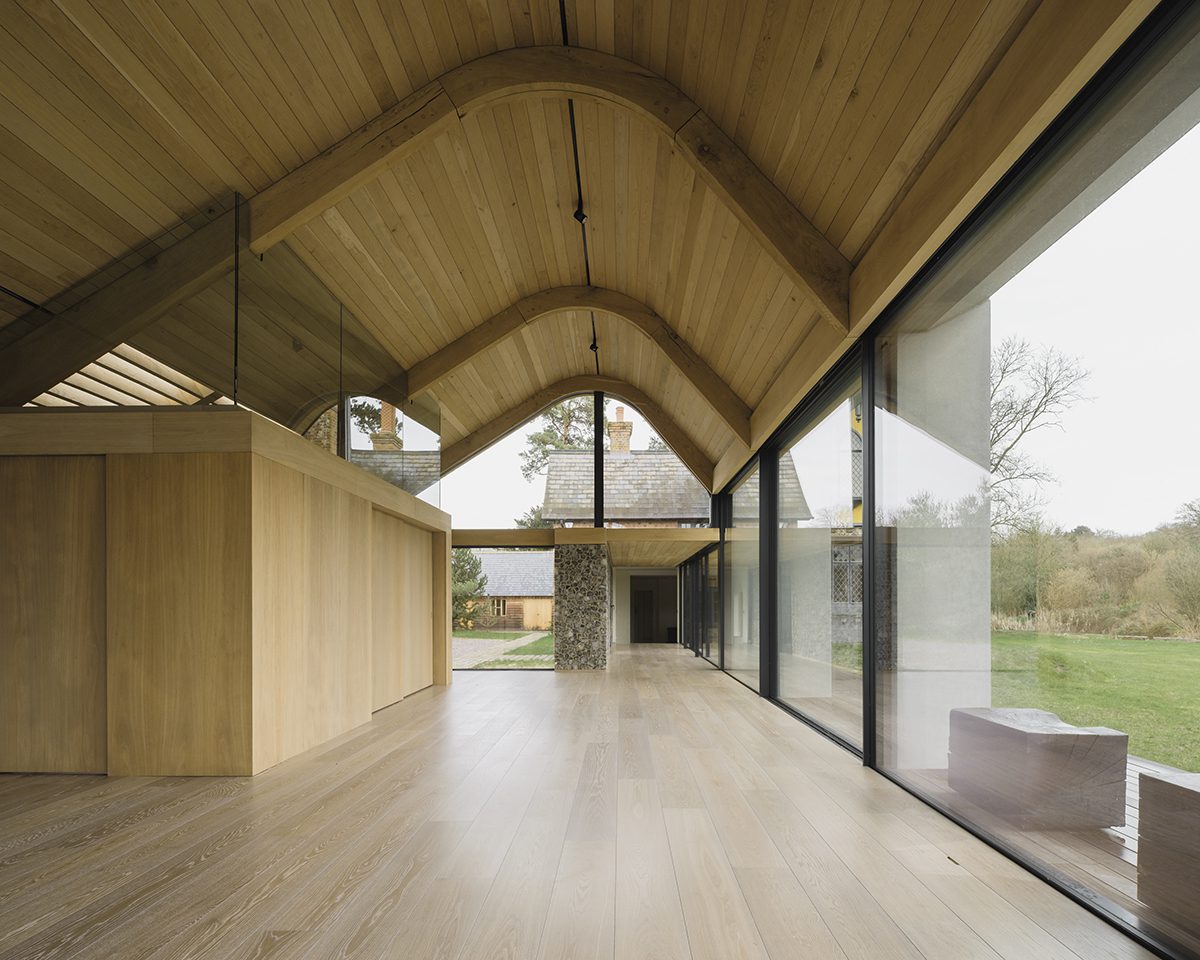Delvendahl Martin employs a rich palette of local, natural materials for a residential extension in an Area of Outstanding Natural Beauty
Adjoining a grade-II-listed farmhouse and sitting within an Area of Outstanding Natural Beauty, a new residential extension by Delvendahl Martin pays due respect to its sensitive surroundings while developing a confident and contemporary formal and material character. The building projects westward from the farmhouse to jetty over a pond, and has been organised to create a living and dining space from which residents can enjoy views of a river close by to the south.
Its design “emphasises the relationship with the surrounding landscape as well as with the existing building, creating a reinterpretation of a local vernacular”, says the architect. An asymmetrically vaulted roof is intended to maximise views towards the river while reducing the visual impact of the building on approach from the north. Its form “makes reference to the agricultural building types found not just in the immediate farm setting of the project but also in the wider region”.
Floor plan; detail section
The north elevation incorporates a deep flint-faced wall, whose weight and solidity is in contrast with the largely glazed south elevation, where sliding glass doors open onto a deck that cantilevers over the water on tapering precast concrete beams. Precast concrete profiles support the roof and, in conjunction with the cantilevering roof overhang, provide both weather protection and passive solar shading to the facade.
Internally, the exposed curved roof beams are composed of separate sections of solid European oak connected with steel plates. Oak is also used for the soffit and to make a kitchen, which can be closed off from the rest of the space by integrated sets of sliding doors to all three sides. Externally, the copper roof tapers at both ends in order to minimise the profile of the fascia, and projecting copper spouts direct rainwater into the pond or to a soakaway.
“Locally sourced materials and labour were used wherever possible”, says the architect. “The flint wall references the walls of the existing farmhouse and was skilfully constructed by a local contractor specialised in this traditional construction method”. The oak beams and ceiling boards, as well as the external decking boards, are all sustainably sourced. “Over time”, suggests the architect, “these materials will develop a natural patina that will help ground the project in the landscape. The careful selection and detailing of materials allows the extension to be contemporary while also sympathetic to the heritage and character of the listed farmhouse”.
Stone
Taking cues from the existing house and other buildings in the area, Delvendahl Martin opted to use locally-sourced knapped flint both internally and externally on the north wall. The stone is set in lime mortar over a blockwork outer leaf and a reinforced concrete inner leaf. “We were keen to arrange the flints to appear as random as possible, without visible coursing”, says architect Stephanie Thum-Bonanno.
Wood
Fabricated by Devon-based Carpenter Oak, the timber roof structure was an early design priority due to the drying time of the wood. Curved beams are formed from French oak with steel connection plates. Oak plugs conceal the bolt heads. Like the beams, soffit boards are oak, and were sandblasted to leave a slightly rough finish but otherwise left in their natural, untreated state. An engineered timber floor was supplied by London-based Waxed Floors, while the European oak kitchen was made in Leeds by Spa Joinery, which also works a lot in marine interior fit-outs. Again the oak was sandblasted, but also finished with a lacquer to resist stains.
Metal
Copper roofing was an early choice and the design team worked with a specialist subcontractor to produce a 1:1 scale mock-up in oder to test standing seams and edge details. An unpatinated copper from KME was specified, “which was a bright copper colour when installed, but dulled over the course of construction and should eventually turn green”, says architect Stephanie Thum-Bonanno. In the central part of the roof a conventional standing seam was used, but at either end hoizontal folds were hand-formed to allow the roof to taper towards a shallow copper fascia.
Concrete
Tapering precast concrete elements were supplied by Sterling Services, and have a lightly etched finish. Their slenderness is intended to to maximise views to the south, and is echoed by the slim aluminium frames of a glazing system by Vitrocsa. In the north wall, tilt-and-turn windows from Schueco were used.
Credits
Main contractor
Romulus Construction
Project manager
Tom Woolf
Structural engineer
TZG Partnership
M&E consultant
P3r Engineers
CDM advisor
BWA (Europe)
Approved building inspector
AIS
























