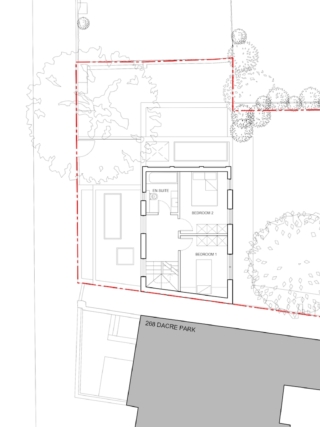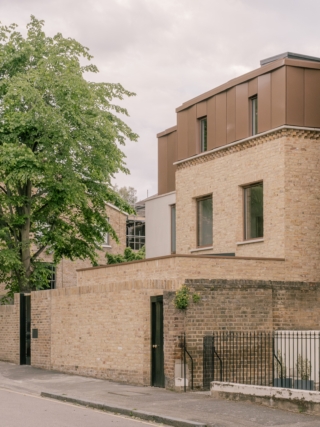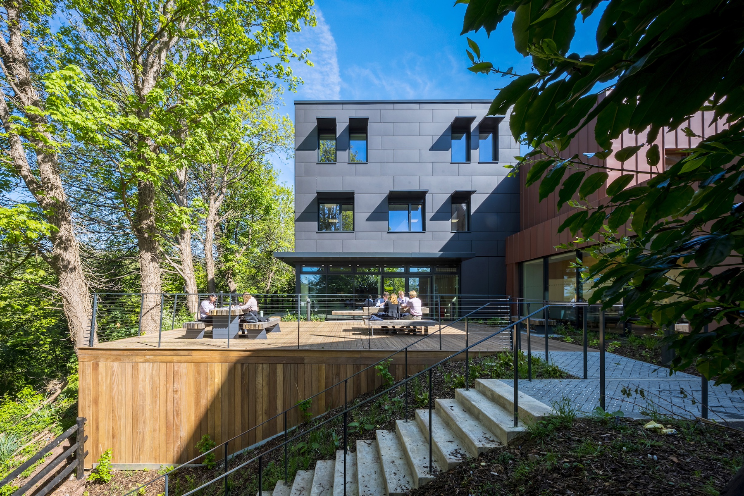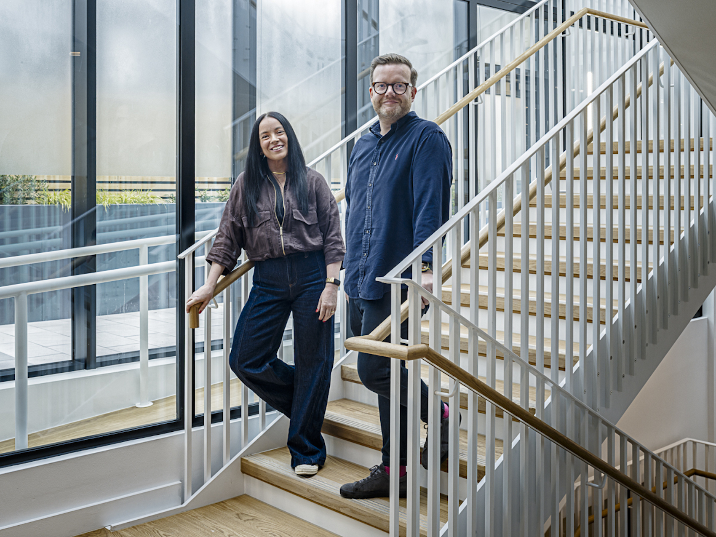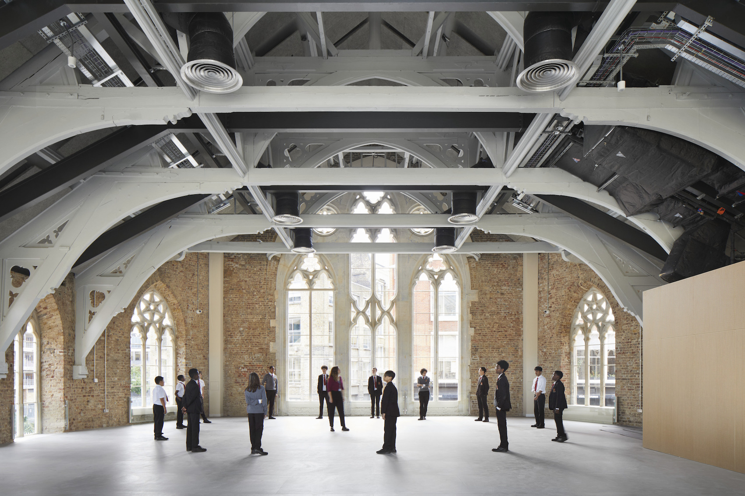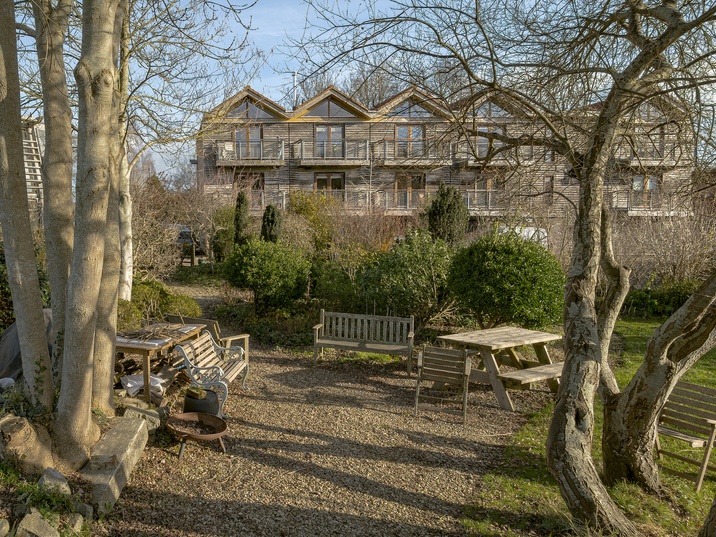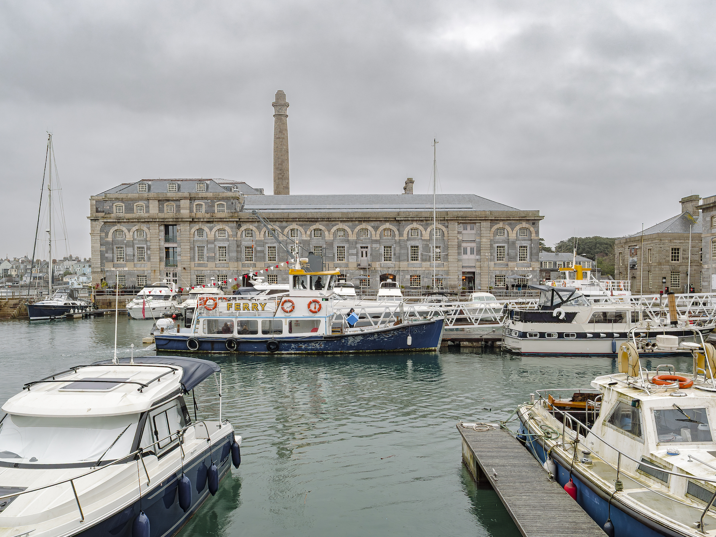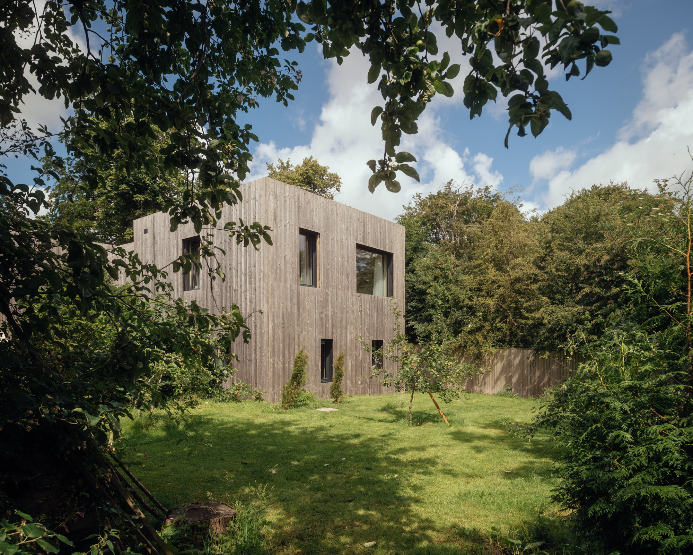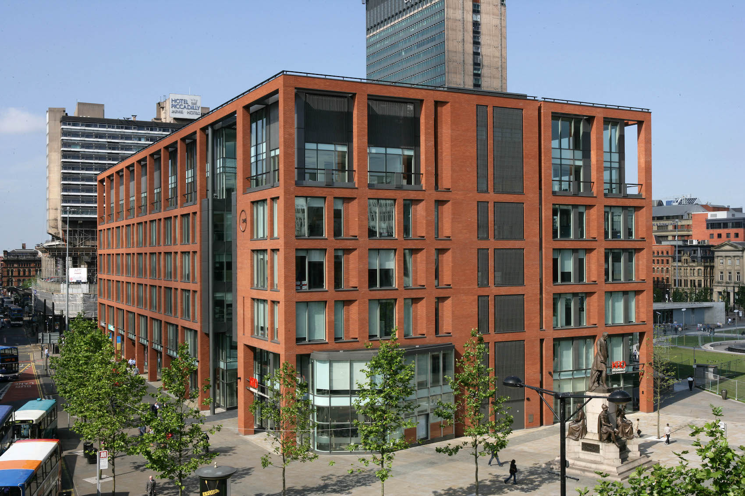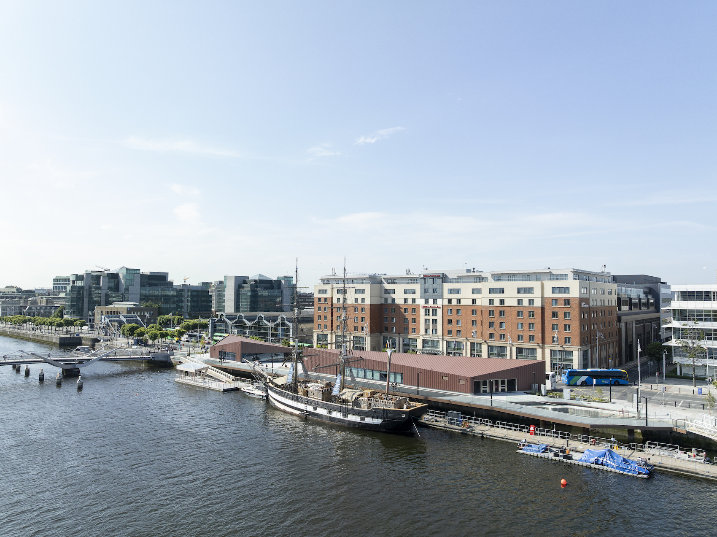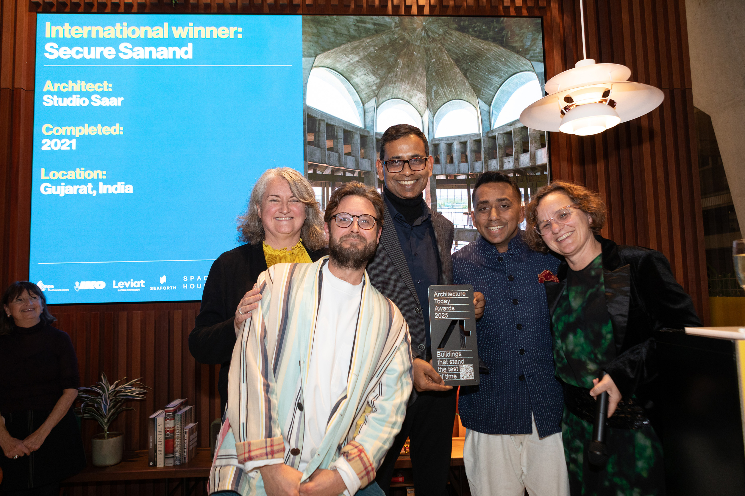A carefully detailed and materially-rich family house by Mailen Design makes a quiet but confident statement on a Victorian residential street in south London.
Mailen Design has completed Lee Terrace, a three-storey detached house located on a brownfield plot in Blackheath, south London. Inspired by mews house typology, the building is designed to integrate seamlessly with the local context, which includes several Grade II listed Victorian properties. The first and second storeys are recessed to align with the front elevations of the adjacent terraced houses. London stock brickwork, precast stone cladding, and ornamental angled brick detailing evoke the area’s existing architectural language. On the top floor, undulating, bronze-finished aluminium cladding panels provide a more modern aesthetic, allowing the house to make a quiet but confident statement on the street.
The ground floor is concealed by an extended garden wall, preserving privacy also while maintaining a cohesive streetscape. Entry is through a black timber door, which opens into a small front courtyard paved with large ceramic tiles. Expansive ground-floor glazing, creates visual connections through the house to the rear garden. The cantilevered first floor shelters part of the courtyard, forming a small canopy with an integrated skylight.
Inside, the house is characterised by bright, tactile living spaces that emphasise materiality and connection to the outdoors. The stone paving of the courtyard flows seamlessly into the entryway, where a large rooflight floods the exposed concrete ceiling with daylight. A wall of oak joinery conceals practical elements, including a bathroom and utility room.
A single step leads down into an open-plan kitchen, dining, and living area, where floor-to-ceiling glazing frames views of the garden. The dining space, positioned between the front entrance and U-shaped kitchen, includes dark green cabinetry and marble worktops. Exposed concrete ceilings and walls contrast with herringbone parquet flooring, creating an interplay of textures and colours. Additional rooflights further enhance the sense of light and openness, fostering a continuous dialogue between interior and exterior.
A sliding glass door opens onto a tiered garden, where a patio paved with ceramic tiles mirrors the courtyard design. The patio includes a built-in seating area and steps that lead to a paved terrace and a turfed section encircling a mature poplar tree. The design maintains privacy – a rarity for end-of-plot mews-style houses – while also providing versatile outdoor spaces that complement the indoor living areas.
The upper floors, which house the bedrooms and bathrooms, are connected by two oak staircases, detailed with shadow gap skirting and bespoke balustrades. On the first floor, two bedrooms and a family bathroom, transition from the exposed concrete aesthetic of the ground floor to white-painted plaster walls. A second staircase leads to the master suite, which incorporates a walk-in wardrobe and en-suite bathroom.
Sustainability measures include high levels of airtightness, insulation, daylighting and natural ventilation, as well as an air-source heat pump for efficient water heating. Environmental considerations also played a pivotal role in the design process. Working closely with an arboriculturalist, the architect ensured the preservation of two mature trees near the site. This collaboration influenced key decisions, such as the internal layout and foundation design, to protect the trees’ root systems. The recessed front courtyard accommodates the spreading branches of a mature lime tree in the adjoining garden, emphasising the scheme’s sensitivity to its natural context.
Project architect Ben Mailen commented, “Lee Terrace is an example of efficiency and creativity within the challenging conditions of the historic Blackheath conservation area. This new-build family home balances modern functionality with sensitivity to the area’s architectural heritage, and stringent local planning and townscape requirements.”
Additional Images
Credits
Architect
Mailen Design
Furniture
Twentytwentyone
Door handles
Buster & Punch
Sliding doors, windows, sliding doors
Cortizo
Patio
London Stone
Flooring
The Natural Wood Floor Co
Kitchen tap
Fohen
Kitchen worktop
Gemini Worktops
Bathroom taps, sinks
Roca
Master bathroom tile
Porcelanosa
Paint
Little Greene
Shower screen
Roman
Lighting
Heal’s, Pooky & Industville










