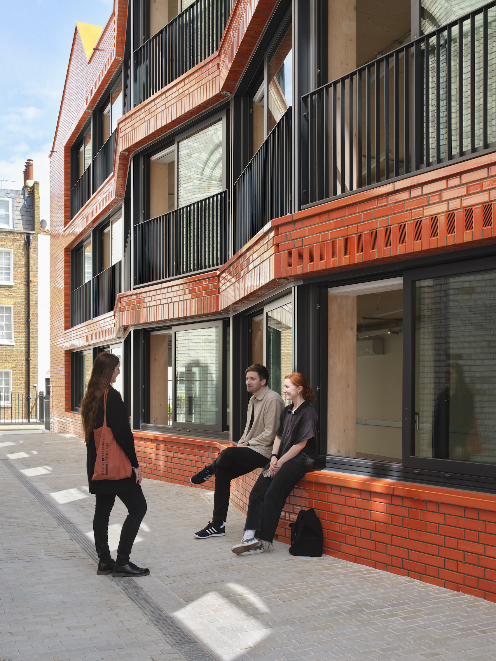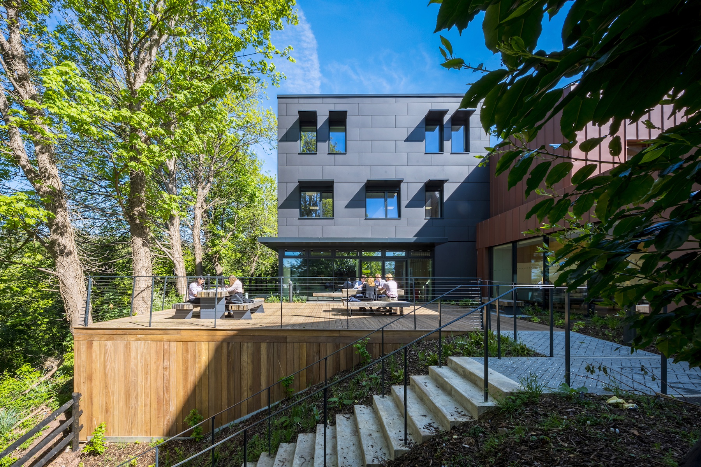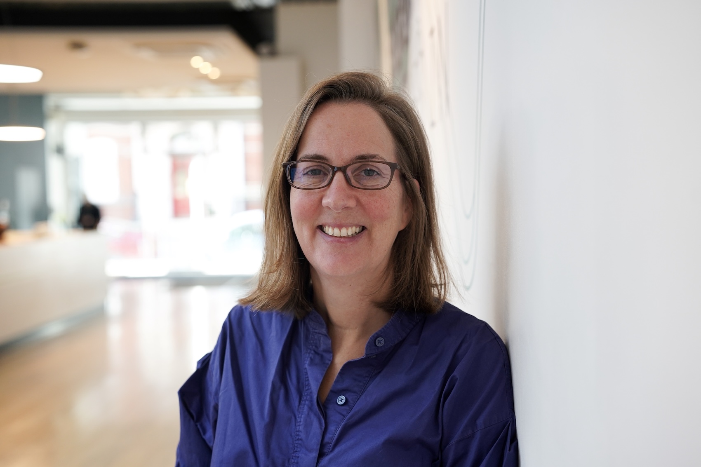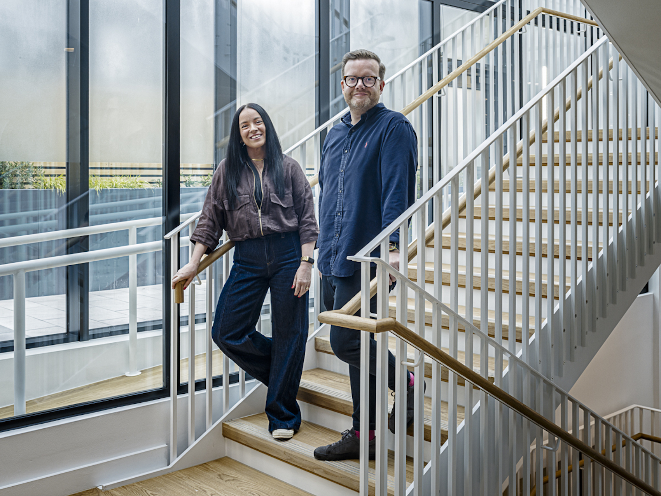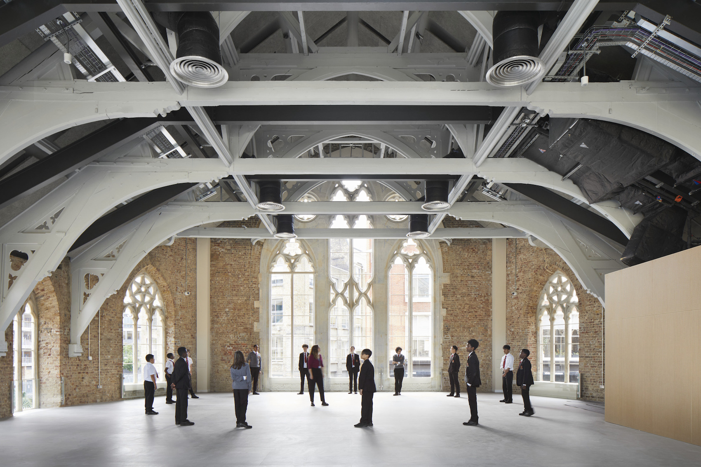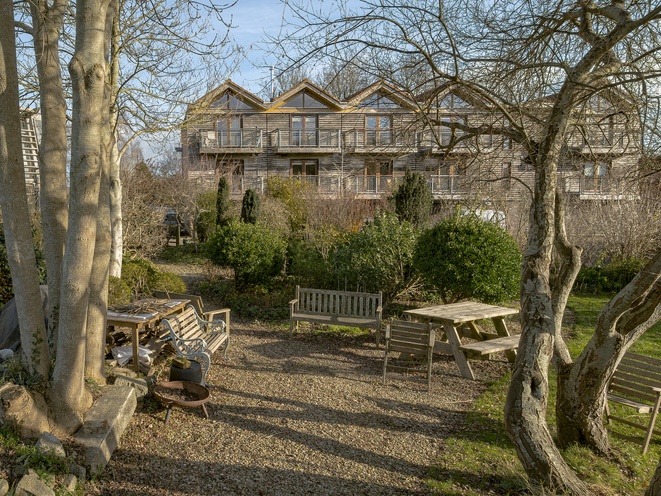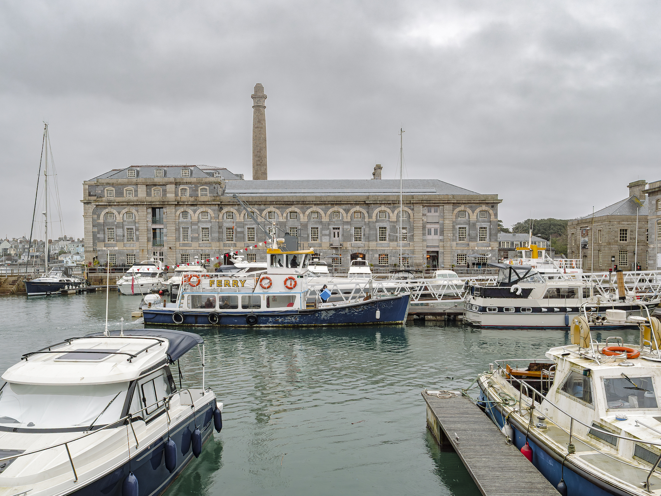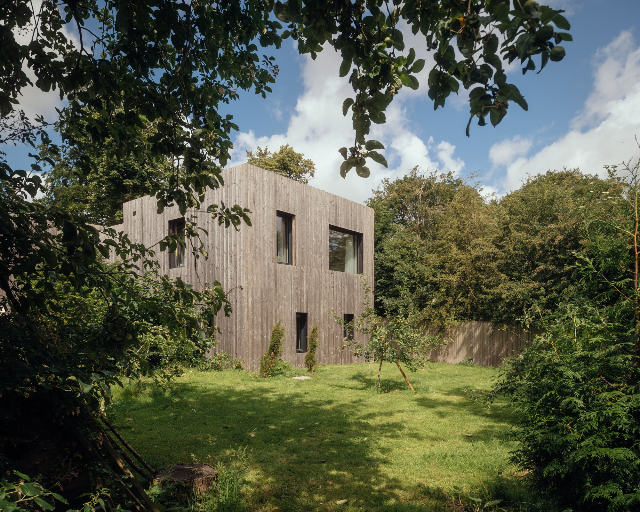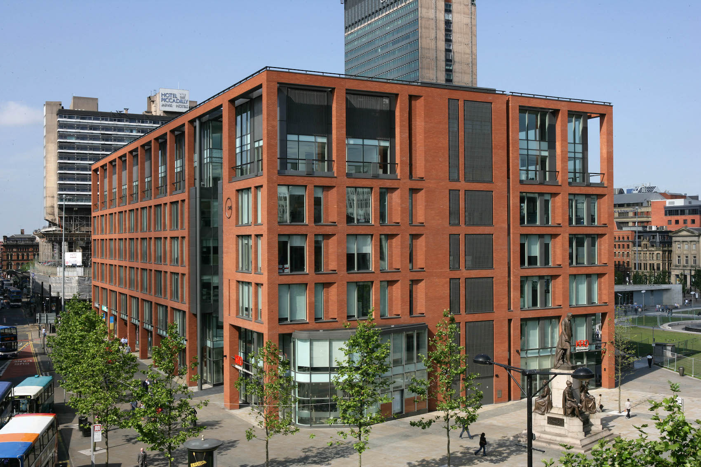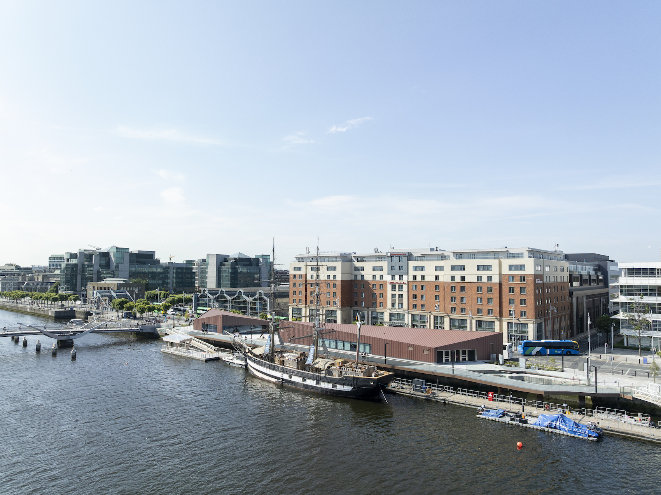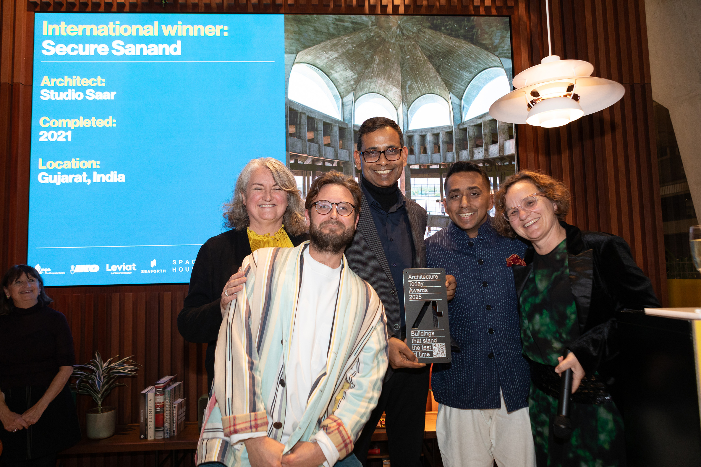Fletcher Priest Architects has sensitively retrofitted and extended Marylebone Place, a landmark Neo-Georgian office building in London’s West End, formerly owned by Arcadia Group.
Fletcher Priest Architects has comprehensively renovated and extended Marylebone Place, a landmark 1930s office building in London’s West End. Formerly owned by Arcadia Group, the Neo-Georgian structure now includes south-facing stepped terraces and a new timber-framed mews building, which replace a 1960s extension and a redundant car park deck respectively. Retaining the building’s existing substructure, frame and facades not only saved 7,515 tCO2e of embodied carbon, but also significantly reduced disruption to neighbouring homes and businesses with a reduced construction programme.
By adding three set-back storeys on the upper levels and a new tiered extensions to the south, the architect has unified the nine-storey office with generous floor plates. Level six and above provide tenants with landscaped roof terraces, while level nine features a shared roof garden. The scheme re-establishes and reactivates frontages towards Marylebone Road, with tonally graded brickwork changing from a light base to a darker top, together with ‘rogue’ red and grey bricks.
Accommodating boutique offices, the lightweight, three-storey mews building is constructed from glulam and CLT, and represents a saving of 19 tCO2e compared to equivalent concrete or steel structures. Each of the three facades respond to the surrounding Georgian streets and the service passage that links them. A zig-zag wall of bright orange glazed lava-stone bricks line the passage, while the brick frontages on Wyndham Street and Knox Street extend the character and proportions of the Georgian terraces.
Inside, the materials palette is intended to evoke the site’s history, with motifs of textiles and weaving echoed in the tiling and external brickwork. End-of-journey facilities have the qualities of the reception space, enhancing the arrival experience.
Embodied carbon has been significantly reduced through the retention of the existing structure and the use of low-carbon glulam and CLT for the mews extension. In operation, the building is extremely low energy and all electric. Natural ventilation is supplemented with low-energy mixed-mode servicing to provide comfort cooling, when required. Health and welfare are addressed with good internal daylighting, external views and access to outdoor terraces.
Extensive planting and landscaping is employed on the top four floors, with these spaces replacing unsightly roof-based mechanical equipment. The green roof on the mews building comprises 12 varieties of sedum planting, supporting acid grassland species and contributing to London’s biodiversity targets.



