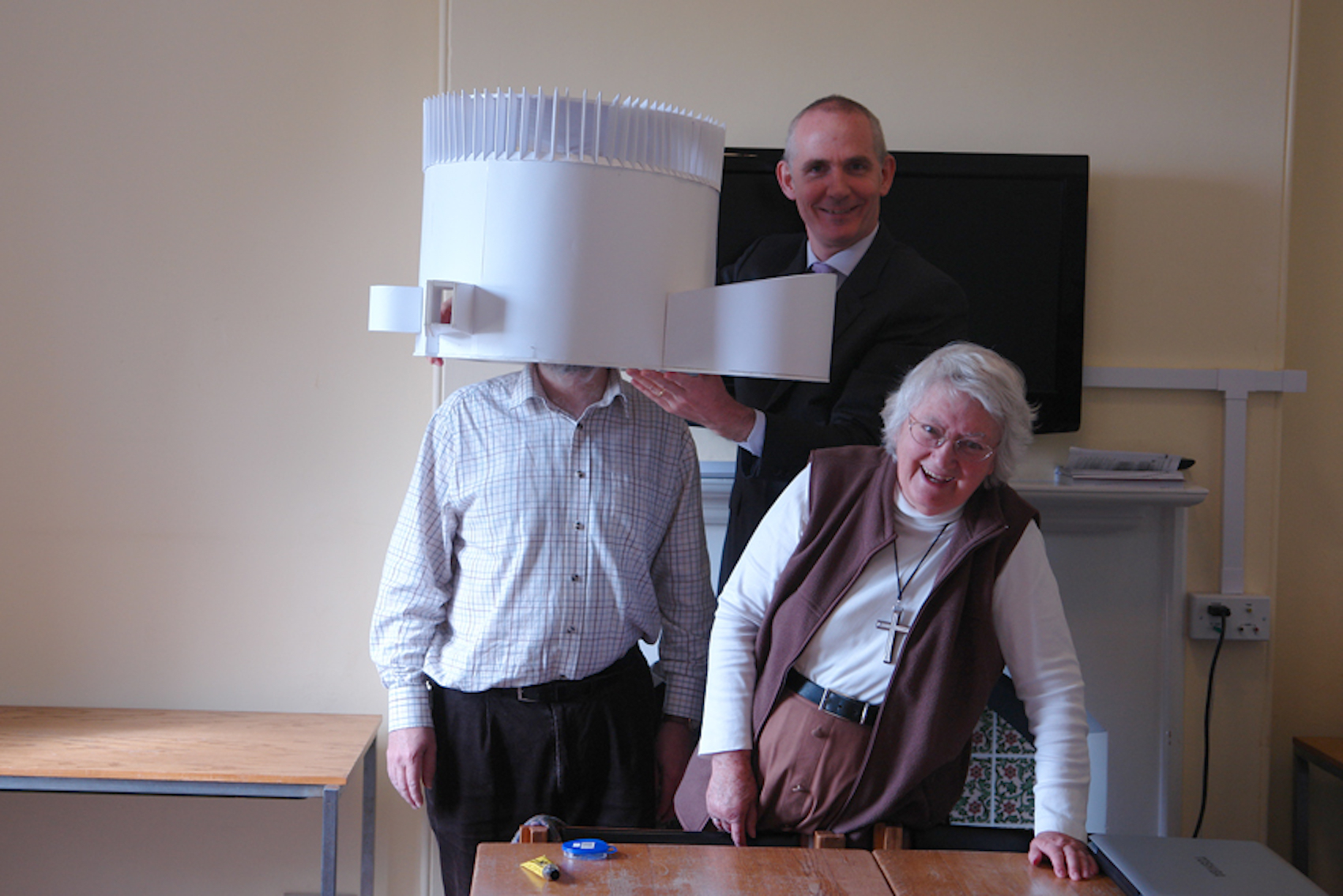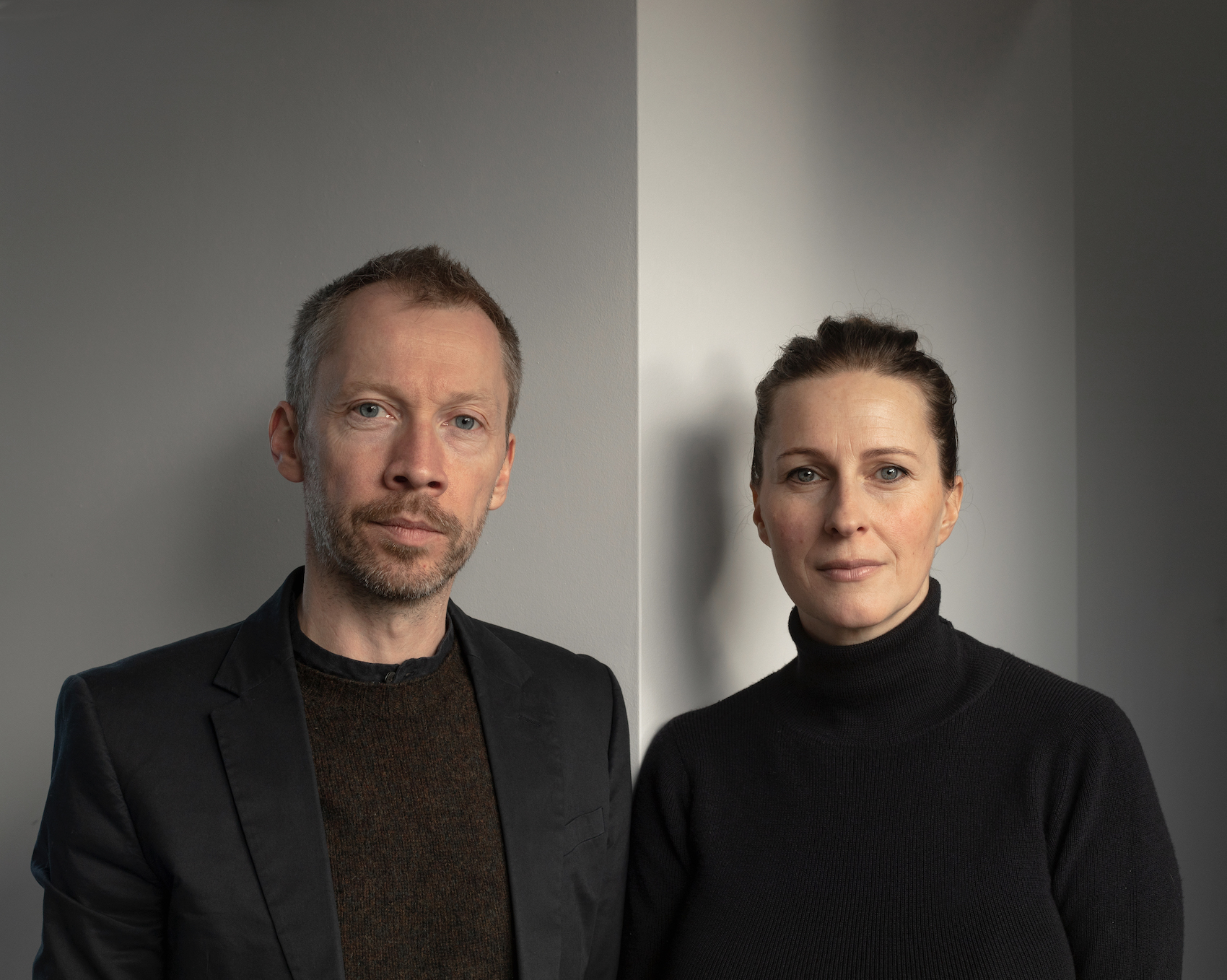Fourthspace has completed a mid-century-inspired infill housing scheme in London
Designed by Fourthspace, Grosvenor Avenue is a ten-unit, mid-century modern inspired new-build housing scheme in Islington, north London. Located on an infill site, previously occupied by poor-quality, two-storey, semi-detached dwellings, the £3m scheme is conceived as a sensitive re-working of the European townhouse typology.
Contrasting with adjacent neighbouring properties, the light-coloured brickwork on the front facade is modulated by a darker central glazed brick section. The latter reflects sunlight as it passes through nearby trees, creating a subtle shimmering effect and a sense of movement. The rear elevation incorporates a 128-square-metre living wall that rises to a height of three storeys. This is intended to reduce the scheme’s visual impact, while also maximising biodiversity.
Site plan; typical upper-floor plan; section
Inside, the common areas comprise rough-faced, highly textured concrete walls, smooth resin floors, raw steel balustrading, and striking concrete light fittings. The apartments feature solid oak herringbone flooring, bespoke sapele joinery, and brushed brass fixtures and fittings. Each unit has a front and rear terrace lined with dark composite decking.
“While both complex planning and rights-of-light issues heavily influenced the final building form, the design seeks to avoid the standard developer aesthetic of lightweight plasterboard partitions, chrome fittings and painted finishes”, says Fourthspace director Huw Williams. “Instead, both natural and raw construction materials are used to provide a sense of solidity and a range of internal textures.”
Additional Images
Credits
Architect
Fourthspace
Structural engineer
David Dexter Associates
Main contractor
Gold Section Developments
Client
Gold Section Developments

































