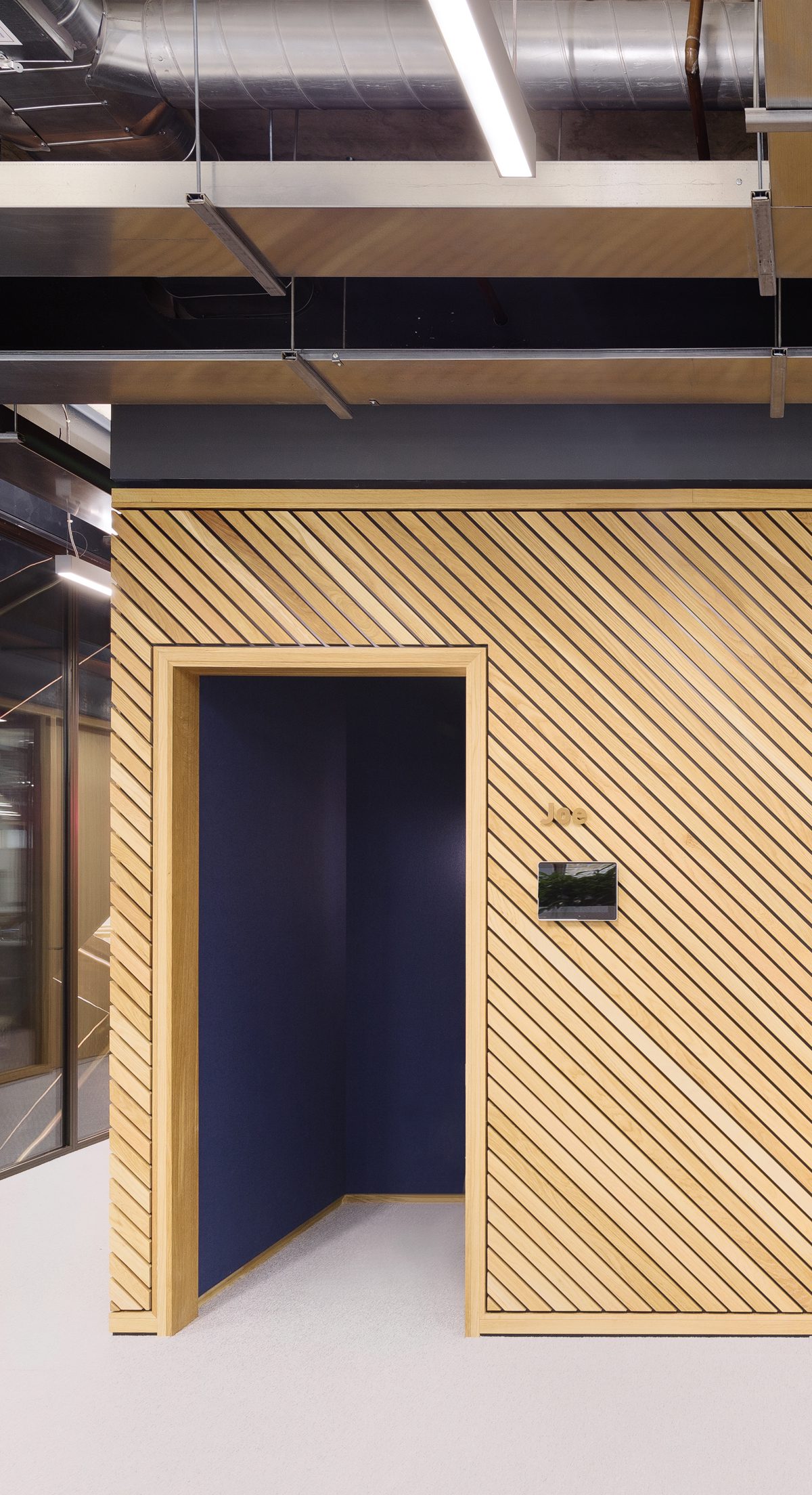A Victorian warehouse in south London extended and refurbished by Hawkins\Brown is fitted out as workspace by Architecture 00 and Studio Weave
Hawkins Brown has completed the 3700-square-metre refurbishment and extension of 53 Great Suffolk Street, a Victorian warehouse in the heart of Southwark, London. “Our decision to retain as much of the existing structure as possible stemmed from both a design and environmental impact perspective”, explains Seth Rutt, partner at Hawkins Brown. “The challenge was to create a new building, which finds the right balance between complementing the existing structure and creating a strong, contemporary and contextual extension. The resulting scheme provides generous, adaptable spaces that are complemented by Architecture 00 & Studio Weave´s fit-out.”
An extra floor has been added across the site, more than doubling the floor area without increase the building’s mass. A cantilevered structural solution minimises the amount of additional weight placed on the original warehouse. The large apertures of the existing building are mirrored in the extension, ensuring high levels of daylight. Richly coloured, hand-blended clinker bricks give the facade an understated liveliness, reflecting not just the local context but also the broader design approach, says the architect. High-performance glazing and a highly insulated roof contribute to a BREEAM Excellent rating.
Inside, painted plasterboard is eschewed in favour of showcasing materials and structures honestly and individually. Exposed services are intended to reference the raw nature of the former warehouse. Conceived as a focal point for the offices on every floor, a cantilevered steel staircase with brass fittings is located within a glazed enclosure.
Architecture 00 & Studio Weave has employed a palette of high-quality, crafted materials, including oak joinery, for the interior fit-out. The reception space incorporates a flexible radial structure for hosting corporate activities and state-of-the-art digital and physical displays. A multi-functional modular laboratory space with glass walls allows passers-by to see new technologies being developed and tested by the building’s occupier. Staff are encouraged to use the roof terrace and orangery to relax, socialise and learn in an informal context.
Additional Images
Credits
Architect (shell, core, lobby
Hawkins\Brown
Architect (tenant fit out)
Architecture00 + Studio Weave
Structural engineer
FJ Samuely & Partners
Services engineer
Watkins Payne Partnership






















