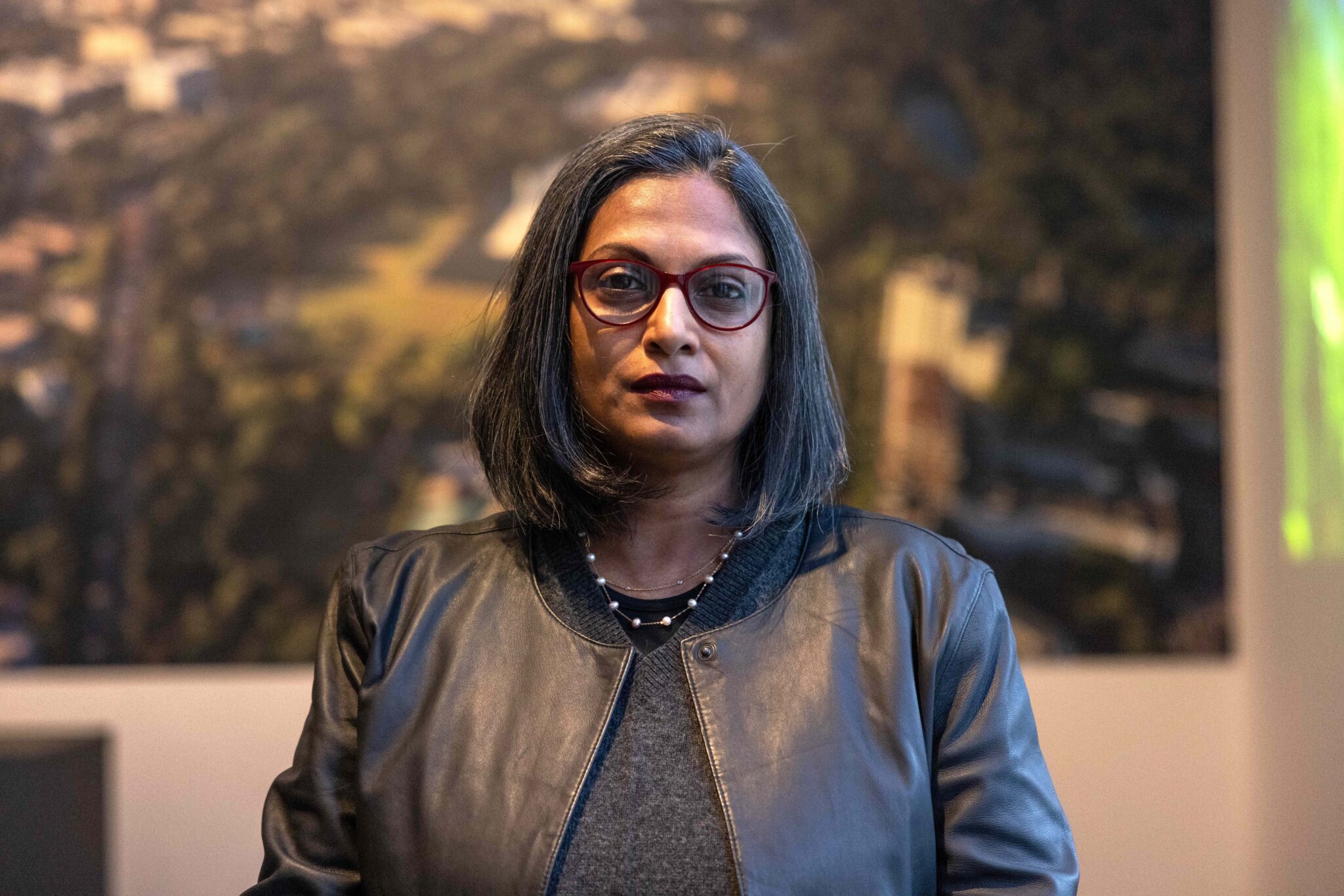Morris+Company and Freehaus have won a competition to redevelop the Thames-side school with their design for a russet extension enclosing a courtyard and framing views to the river and St Paul’s Cathedral.
The open competition organised by New London Architecture (NLA) and the City of London Corporation attracted more than 70 entries, with Morris+Company and Freehaus overcoming stiff competition from a shortlist that included Alison Brooks Architects with Bradley-Hole Schoenaich and de Pass Montgomery; Buckley Gray Yeoman, David Morley Architects with Studio Verve; and Gort Scott with IF_DO and Unscene Architecture.
Improved connectivity and outstanding environmental credentials are central to the winning design.
City of London School was founded in the fifteenth century and moved to its prominent riverside site in 1986. A 2019 masterplan is informing how new facilities can most efficiently and creatively support the school in the 21st century.
Morris+Company approached the City of London School extension as an opportunity to enhance connectivity between the school’s various departments. The practice developed its proposals through close collaboration with Freehaus, which will lead on the internal fit-out and engagement strategy.
Sectional perspective
Strategic interventions will allow the existing buildings and circulation to open-up internally while framing views out. The new extension completes the existing quadrangle, reinforcing the central landscaped courtyard at the heart of the school. The footprint is optimised to create as much space for learning, studying and reflection as possible, and the proposals allow for further rooftop expansion in the future. A new atrium brings light through the space to the pupil entrance and forms an additional forum for the whole school.
Roof terraces celebrate views across the River Thames and Southbank to St Benet Church and St Paul’s Cathedral, while also rooting biodiversity into the life and curriculum of the school. The atrium and new classrooms are crowned with articulated north lights, creating optimal internal spaces and photovoltaic potential.
The tone and expression of the new building borrows details from the existing school, reinterpreted with modern construction techniques. Modern methods of construction (MMC) will also allow the development to sit over the A-road tunnels that run under the site. Curved circulation routes provide spaces for learning and exchange, alongside standard classroom arrangements.
“The brief called for a project that would be net-zero carbon in construction and in use, as well as providing students with autonomy in their learning environment,” commented Joe Morris, founding director of Morris+Company.
“Both of these principles are increasingly fundamental to the way we work and design. The competition scheme was co-authored by Morris+Company and Freehaus through a collaborative design process which will remain in place throughout the development of the design and its realisation.”


















