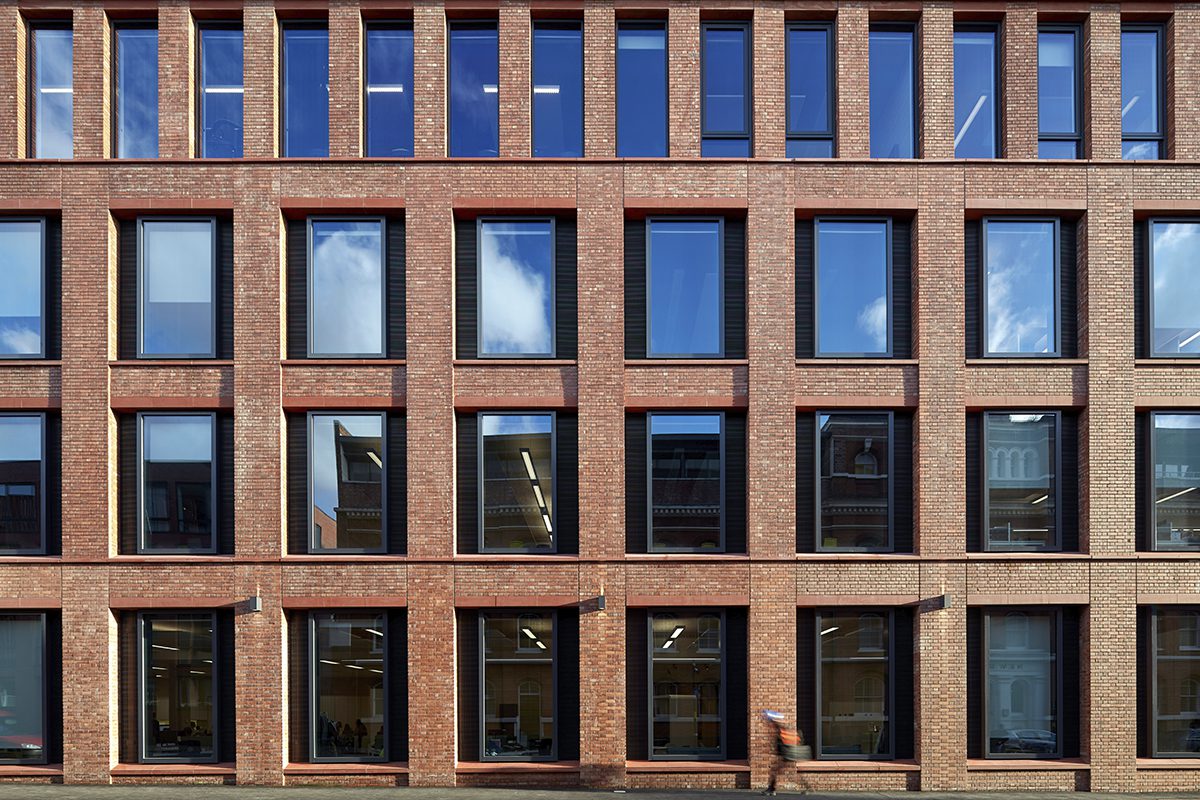Glenn Howells Architects completes a finely crafted container for diverse facilities at University College Birmingham
Built for University College Birmingham by Glenn Howells Architects, Moss House is a teaching hub and sports facility intended to “celebrate the architectural heritage” of the city’s historic Jewellery Quarter, a conservation area.
“Historically, the design of the surrounding buildings was focused on providing natural light to workers and competition grew between manufacturers to demonstrate their craftsmanship through clay building materials”, says the architect. Cues are taken from nearby buildings in the “simple” material palette of Moss House – which comprises brick, terracotta, metal and glass – and the building’s design also responds to local urban form and massing, and is intended to reinforce the existing street pattern and corner edge to the site.
A brick was chosen to match the tones of a nearby nineteenth-century building, Newhall Works, while the specification of terracotta reflects its use throughout the area to denote openings and entrances. “Moss House gives a nod to this by featuring terracotta elements such as window sills and headers”, says the architect. “Banding details between floors create hierarchy and divides the facade into three defined layers. Glazing is emblematic of a jewel set within a refined and detailed clasp, holding the glass in place. Larger windows at lower levels are replaced by thinner windows on the upper level, a detail commonly seen throughout the Jewellery Quarter as levels were added on to buildings as they changed use over the years”.
Facades are composed to present a grid of windows externally while allowing internal flexibility, so that the building can adapt to the university’s evolving needs in the future.
Currently there is a preference for an open teaching environment, with teaching facilities linked to ‘living room’ style break out areas and social spaces. “This principle of connectivity has driven the organisation of the building”, says the architect. “Internally, spaces have a fresh, industrial feel, with exposed concrete structure, metal and glass, designed to be robust and durable”.
A top-lit central atrium features a timber staircase with break-out seating, while bridge links across the volume are “designed to create more intimate spaces that encourage informal learning and promote interaction among the students”.
Within the ground-floor careers advice service, students can practise for interviews in a realistic working environment. Students on catering courses can also get a taste of the working environment in nearby relaxing space, designed as a ‘living room’, which has a formal diner with open kitchens and a pizza oven overlooking the courtyard. A contemporary exhibition space also allows students to curate exhibitions of their work as well as displays by local artists and craftspeople.
Moss House is also a facility for sports teaching and houses a specialist strength and conditioning suite with a 35-metre indoor running track, placed at the top of the building, overlooking the courtyard and atrium. “The team had to overcome numerous technical challenges in order to house the facility at the top of the building, which would normally be located at ground level”, says the architect, but the location “is highly visible, creating an animated and active environment”.
Other facilities include a laboratory which can be used by undergraduates on sports therapy and sports science degrees, and a purpose-built six-bed hospital ward for nursing and physiotherapy students.
“The use of craftsmanship was critical in achieving the quality the client and design team desired”, says the architect. “Working with manufacturers and focusing on how the individual small-scale components were made and assembled, the design team utilised carefully selected, crafted and assembled components by local suppliers”.































