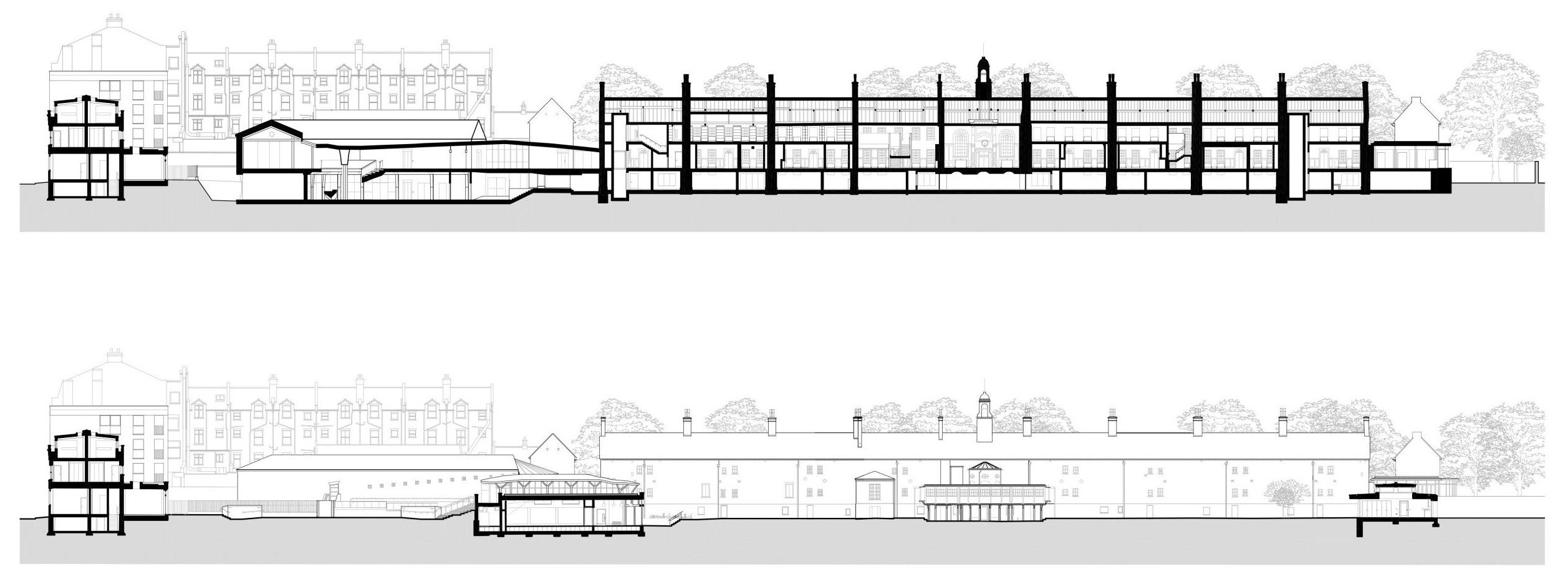Wright & Wright Architects has skilfully reworked London’s Museum of the Home, revitalising and extending the assemblage of 300-year-old almshouses the interiors museum occupies.
Wright & Wright Architects’ redevelopment of the Museum of the Home in Hoxton, east London, centres on the renovation of the almshouses and gardens the museum sits within, as well as the introduction of sympathetically designed contemporary elements. The recently completed £18.1m scheme has provided the organisation with 80 per cent more exhibition space and doubled the existing public space.
The brief was for a new building to house a museum gallery, learning rooms, lecture hall, reading room and secure collection storage, says the architect. But the existing structures resonated so strongly with their purpose, and had such inherent potential, that they, rather than a clean slate, were our starting point. Inside, the museum display comprised a series of charming period rooms installed within the interconnecting almshouses. However, these had become tired and threadbare, while the casual removal of floors, internal walls and staircases over the years had destabilised the buildings.
Lower-ground, ground and first-floor plans; sections
A new entrance located opposite Hoxton Station entices visitors through a series of sculptural ramps and steps framed by plants, creating an enclave for people to meet and sit. The adjacent and previously redundant Victorian public house has been transformed into a cafe, providing an additional entry point to the museum.
Within the main almshouse, the project team re-established the lower-ground floor to form the new home galleries and reinstated the first floors to create a spacious new collections library and study room. The museum is organised around a redesigned reception space, while a reconfigured circulation route, with flexible entry and exit points, enables visitors to navigate and shape their own museum experiences.
Flanking the gardens are two new pavilions – one clad in brick and the other in timber – providing much needed community space for the museum’s education programme and other activities. A green roof on one of the pavilions enhances biodiversity and acknowledges the museum’s gardens as one of the few publicly accessible green spaces in the local area.





































