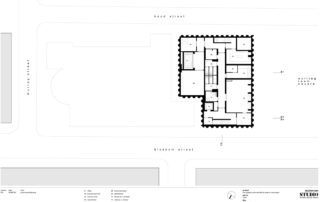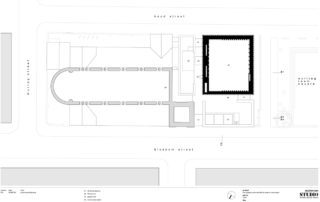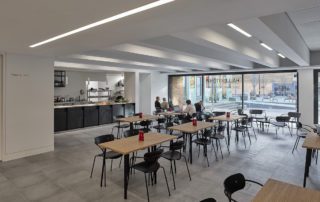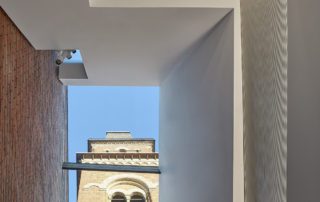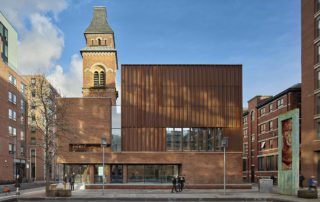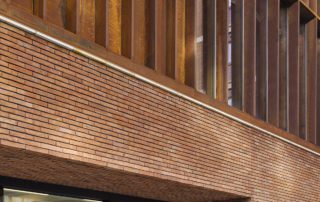Stephenson Studio extends the Hallé Orchestra’s rehearsal space with a nod to Manchester’s industrial heritage
Designed by Stephenson Studio, the Oglesby Centre is an extension to the grade-II-listed St Peter’s Church, Ancoats, which was deconsecrated in 2013 to provide rehearsal space for Manchester’s Hallé Orchestra and Choir. The new facility provides spaces for rehearsal, performance and education, as well as a public cafe.
The RIBA competition-winning building was “conceived as a classically proportioned modernist metaphor of the existing listed building”, says the architect. “The form of the extension is ‘cut and carved’ out of the solid, maximising light into the building and creating visual links with the public square opposite”.
The main entrance opens onto a triple-height atrium featuring raked brickwork and a contrasting white stair that rises towards a glass roof that admits views of St Peters. Blackened steel is used to form a ‘shroud’ at the entrance to the existing building, as well as a reception desk and sliding door into the cafe.
Location plan, floor plan, sections
On the first floor the principal practice and rehearsal spaces are ‘box in box’ rooms, acoustically separated from the building’s primary structural frame. Acoustic panels, solid oak fins and acoustic curtains are used to tune the main rehearsal space.
“A restrained palette of materials was selected to complement the existing building, embody their own classicism and avoid being vogueish”, says the architect. The plinth is made from bespoke red Roman bricks with deeply raked dark grey mortar joints. The main rehearsal space is expressed externally as a weathering steel box with vertical fins – an allusion to the water tanks of industrial buildings, and hence to Manchester’s role in the Industrial Revolution. Structural glazing is used to articulate junctions between the new and existing buildings, while bringing daylight deep into the plan.
Internally, a “calming” palette of solid oak, exposed brickwork and white-painted plaster was adopted. “Bespoke detailing is evident throughout the building”, says the architect, “which celebrates the synergy of design and craftsmanship”.
Additional Images
Credits
Architect
Stephenson Studio
Structural engineer
Booth King Partnership
MEP engineer
Max Fordham
Project manager
Mace
Quantity surveyor
Simon Fenton Partnership
Main contractor
HH Smith
Client
Hallé Concerts Society





