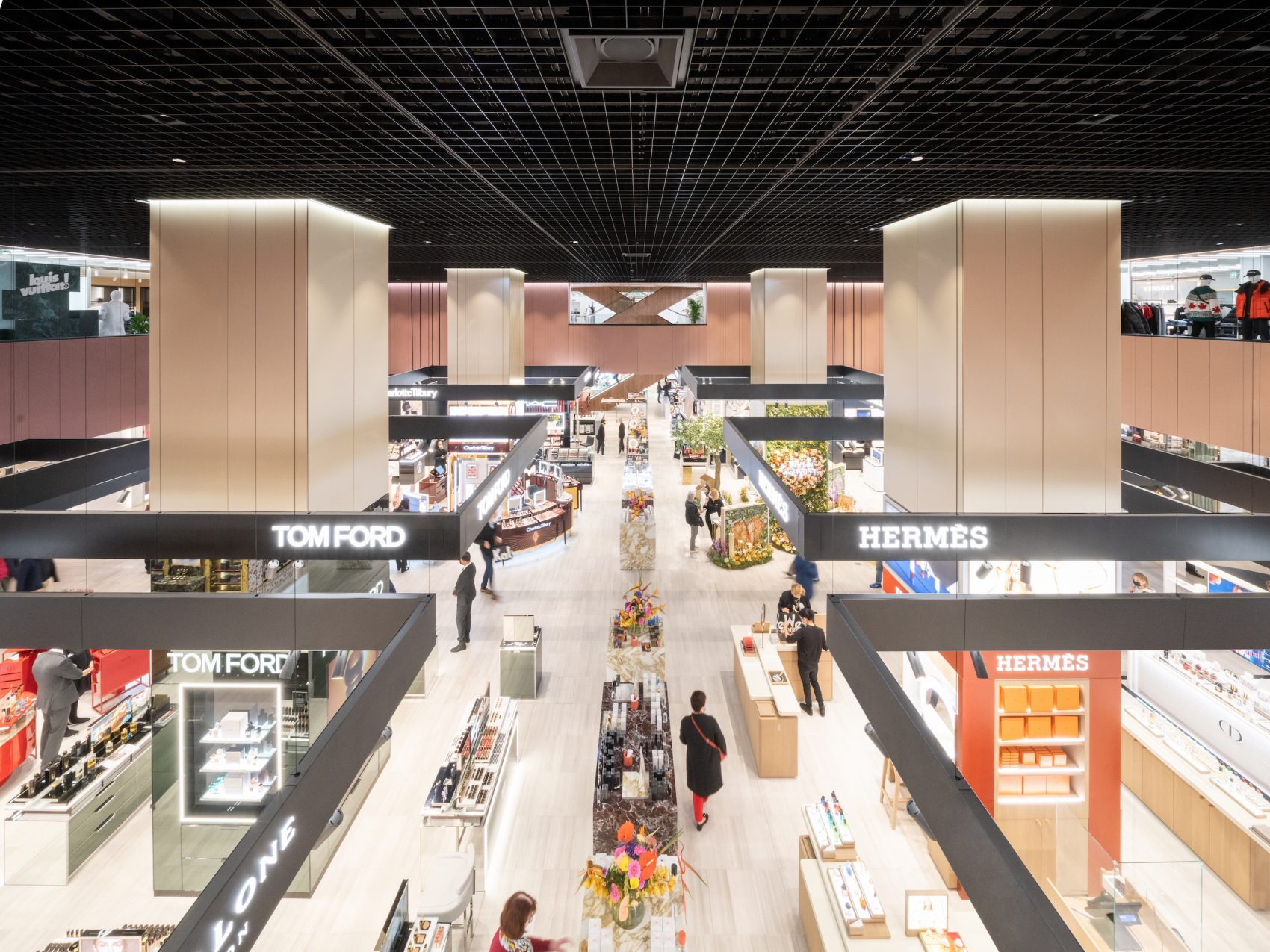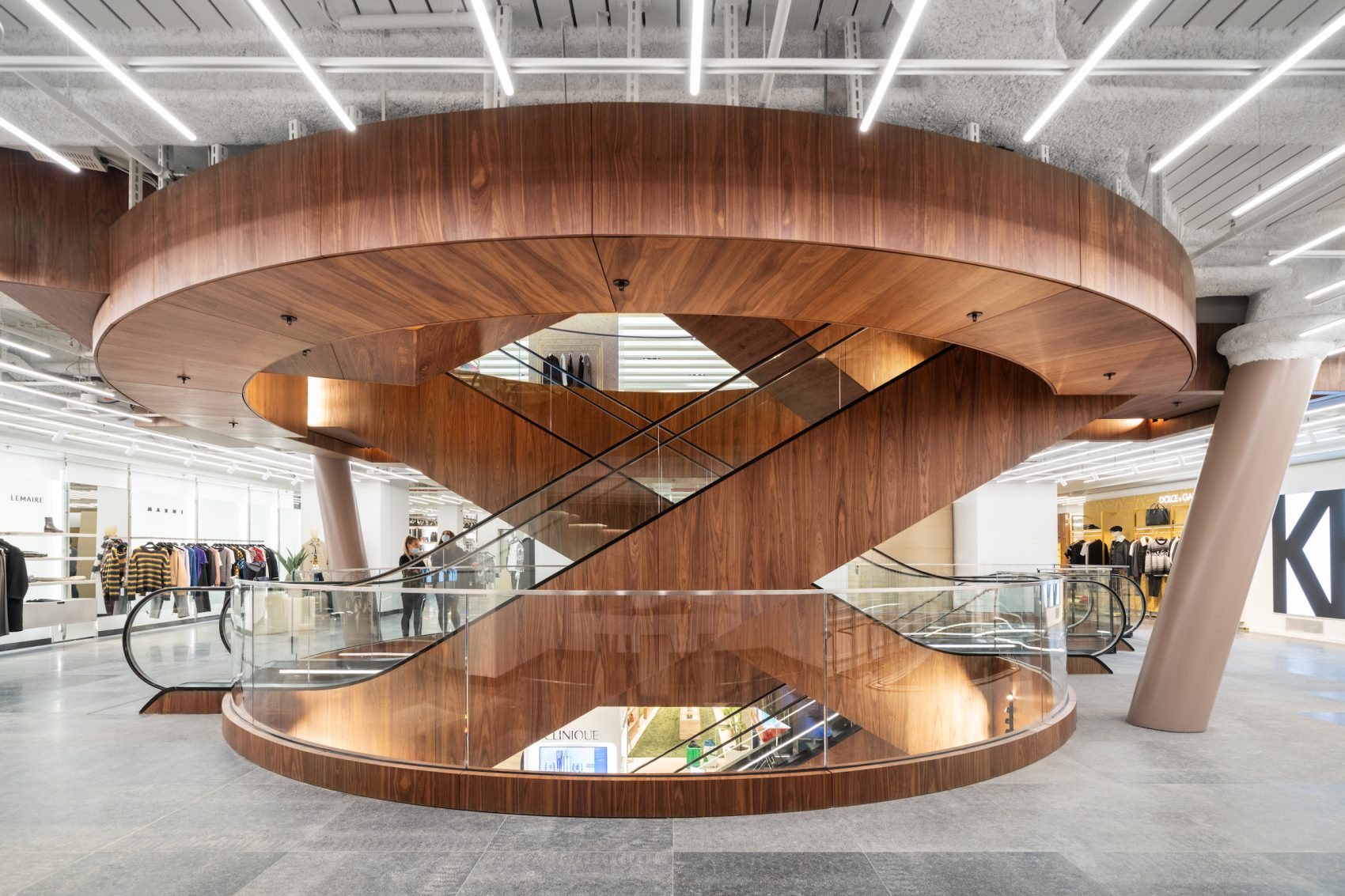OMA has completed the first phase of its overhaul of Berlin department store KaDeWe, which sees wood-clad escalators criss-cross through concentric circular voids to connect shop floors.
OMA’s redesign of Kaufhaus des Westens (KaDeWe) aims to address the shift in shopping behaviour and the acceleration towards online shopping and bring the department store – which originally opened in 1907 and is largest in mainland Europe – in line with contemporary needs.


The practice embarked on the overhaul of the department store in 2016 with a programme that fragments the buildings into quadrants, each targeted at a different customer base defined as classic, experimental, young and generic.
Each of these “four department stores under one single roof” has its own street entrance and internal navigation centred on a unique staircase with the aim of the breaking the shopping experience into smaller and easier to manage sections.


In the first of the newly designed quadrants to open to the public, the six shopping levels are connected by a series of escalators with wooden siding that rise through increasing circular voids towards the roof.
Here, KaDeWe’s “food laboratories” will be located beneath the building’s original vaulted roof, which is punctured by huge windows offering expansive views of Berlin.


“The renovation of the KaDeWe aims to redefine the dynamics between retail space, its patrons, and the urban environment, in a time when e-commerce is reshaping our relation with in-person shopping,” says OMA partner Ellen van Loon, who is leading the project alongside Rem Koolhaas, with project architect Natalie Konopelski.
“The project reinterprets the fundamental elements of a typology that has remained virtually unchanged for more than 100 years.”
Van Look is also working on the design of a new store by the KaDeWe Group in Vienna.
Additional Images
Credits
Architect
OMA
Partners in charge
Ellen van Loon, Rem Koolhaas
Team
Ippolito Pestellini Laparelli, Alex de Jong, Natalie Konopelski. Giacomo Ardesio, Sandra Bsat, Laurence Bolhaar, Janna Bystrykh, Paul Cournet, Alessandro De Santis, Alice Gregoire, Luis Guzman Grossberger, Sacha Hickinbotham, Piotr Janus, Aleksandar Joksimovic, Francesca Lantieri, Barbara Materia, Romea Muryn, Miguel Taborda, Salome Nikuradze, Rita L. Álvarez-Tabío Togores, Felix Perasso, Mariano Sagasta, Iason Stathatos, Tom Xia, Weronika Zaborek
Management
SMV Bauprojektsteuerung Ingenieursgesellschaft mbH
Structural Engineer
IBK Ing.-Büro für Tragwerksplanung
MEP
IBT Ingenieurbüro Trache
Local architects
Architekturbüro Udo Landgraf, Heine Architekten Partnerschaft mbB, AUKETT+HEESE GmbH
Lighting
Sekles Planungsbuero
Escators
HUNDT CONSULT GmbH, Geyssel Fahrtreppen GmbH
Resin panels
Sabine Marcelis Studio
Client
KaDeWe Group



































