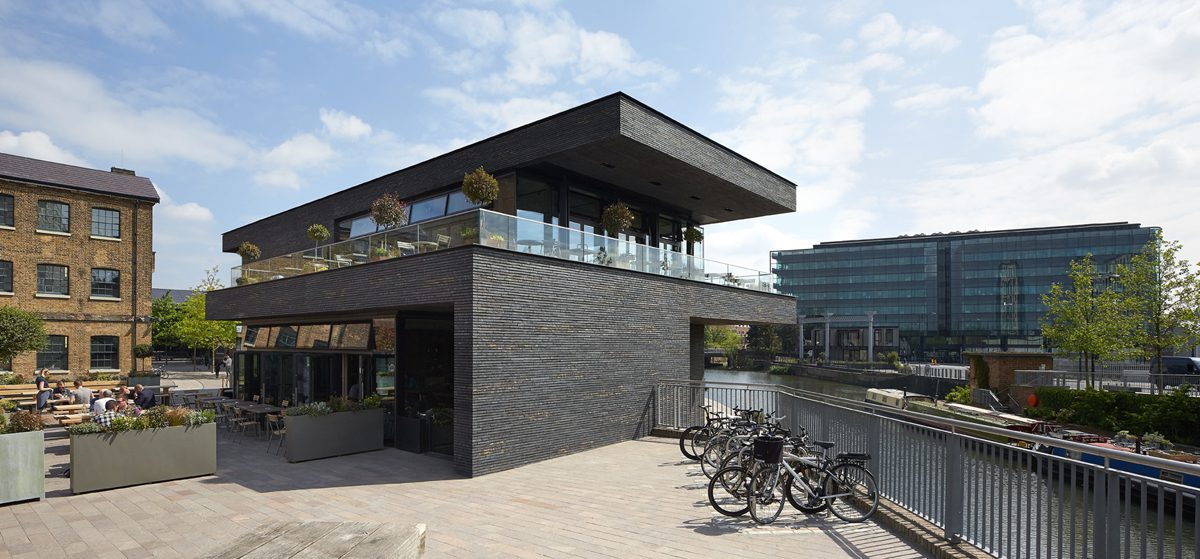Stanton Williams has designed The Lighterman restaurant to exploit its canalside site at King’s Cross.
Photos
Hufton & Crow
Designed by Stanton Williams, the Lighterman is a canalside pavilion at the King’s Cross redevelopment in London. Comprising a bar and dining spaces, the three-storey, 850-square-metre scheme is located on the eastern side of Granary Square, adjacent to the Regent’s Canal and the new Central Saint Martins art school – also designed by the practice. Conceived as a single sculptural form, the masonry structure acts as a bridgehead building, anchoring the south-eastern edge of the square and providing a link to the canal towpath below.
Ph: Ralph Motkowicz
Full-height windows illuminate the dining room, bars and open kitchens, maximising views out over Granary Square and Regent’s Canal. In contrast to the brick exterior, timber ceilings and floors provide a sense of warmth and comfort, while exposed concrete walls reveal elements of the building’s main structure. The primary steel-framed staircase is orientated north-south, creating a strong visual connection to the historic West Handyside Canopy and Granary Building complex. Open House, the building’s tenant, designed the internal fit-out.
The facade is constructed from dark grey linear bricks to emphasise its horizontality and sculptural nature, as well as create a dialogue with the Granary Building and surrounding Victorian architecture. A large mock-up panel was constructed on site prior to construction, to evaluate four different types of Petersen Kolumba brick. The panel was also used to test lime and cement mortars against different colour palettes, and to explore a range of bonds and joint depths. Chosen for its patina and elegant profile, the Kolumba K58 brick resulted in fewer joints and a reduced construction period due to its length.
Analysing the position and number of movement joints was critical with regards to maintaining the facade’s unbroken, monolithic aesthetic, explains the architect. Horizontal movement joints are concealed within the recessed bed joints, while zig-zag joints are employed in place of standard straight vertical joints. The mastic used within the latter is recessed to the same depth as the mortar, further downplaying its visual prominence.
Steel-framed glazing, doors and ventilation windows complete the enclosure, with openable doors to Regent’s Canal and Granary Square. The west-facing first-floor terrace incorporates a series of large sliding-folding doors. Chosen for its robustness, the steel fenestration has a dark-grey polyester powder-coated finish to complement the masonry. The junction between the fenestration and the brickwork is articulated with a continuous recess detail.
Precast brick soffits are used on the underside of the first-floor terraces, stairs, and in the lift areas to enhance the scheme’s sculptural appeal. The brick panels are connected to the concrete soffits via stainless steel rods. Each panel was lifted into position with a small hoist mounted on the slab above. To maintain continuity, the soffits utilise the same brick as the facade, with the flat side expressed. Recessed steel boxes are set into the soffit panels to accommodate external lighting.
Download Drawings
Credits
Architect
Stanton Williams
Structural engineer
AKT II
Services engineer
Grontmij
Quantity surveyor
Gardiner
Landscape architect
Townshend Landscape Architects
Contractor’s architect
Weedon Architects
Main contractor
Kier Constrution
Client
Argent
Internal fit-out
Open House
Lighting
Precision Lighting
Kolumba bricks
Petersen
Precast brick soffits
Manchester Brick & Precast
Paving
Techcrete
Steel cladding, glass balustrades
Schueco Jansen
Steel columns, external stair balustrading
GT Coulson Fabrication



















