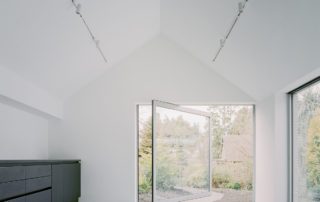A Kent extension by Jonathan Burlow draws on two quite different local building types
Cantilevering over the edge of a terrace, a minimal extension to a Kent bungalow draws on the conventional form and character of its neighbours while subtly subverting them in its own placement, materiality and detailing.
Designed by Folkestone-based Jonathan Burlow, the project extends a small house in Hythe, taking it from 62 to 97 square metres. “The project is set in a confined context with the architecture exploiting the potential of the site in a furtive manner”, says the architect. “The extension takes on a superficial configuration of the existing houses prototypical elements: large windows, brick walls and a pitched roof. In doing so, the addition is aligned within its context yet pronouncing itself through a refinement of substance”.
In designing the extension, Burlow had in mind eighteenth-century grain stores, typical of this part of southern England, which were built separated from the main house and raised on saddle stones, protecting the valuable contents from water and vermin. In this case, the kitchen is set on a concrete pedestal, over whose lip it cantilevers, giving rise to the project’s name: Over the Edge.
“In giving the appearance of separation, the addition is pushed away from the main house causing the extension to project over the edge of the concrete”, says the architect. “The landscape falls away beneath the cantilevered edge, giving the impression of being lifted from the ground”.
Clay bricks are a familiar local material, but are here given unusual expression. The use of a stack bond again refers to historic grain stores, in which white sacks of produce would be stacked.
The interior space “presents itself as basic in finishes and fixtures”, says the architect, “allowing the activities and furnishings that will evolve and change through time to become an ever-changing curation of one’s habits and choices”.





































