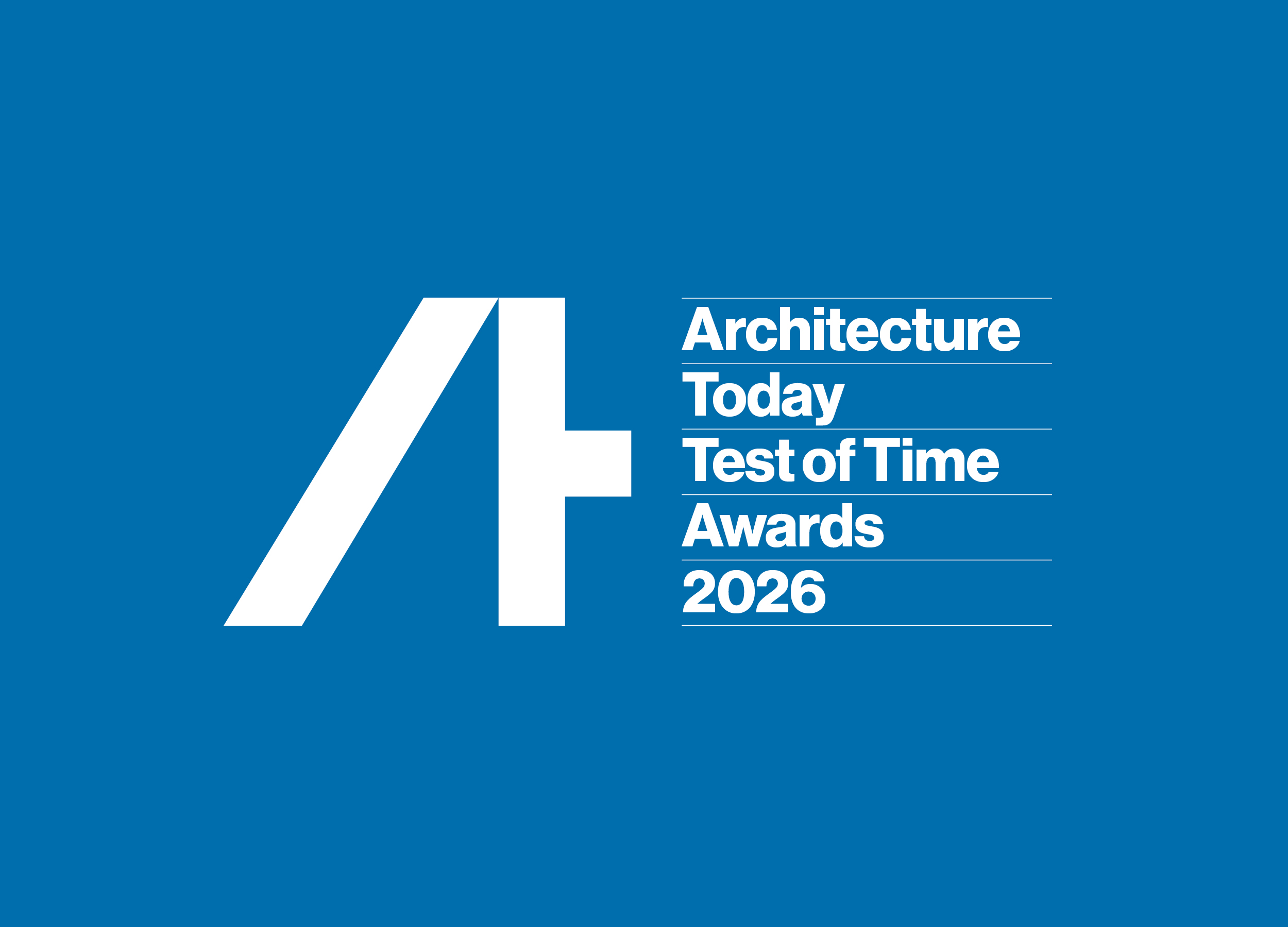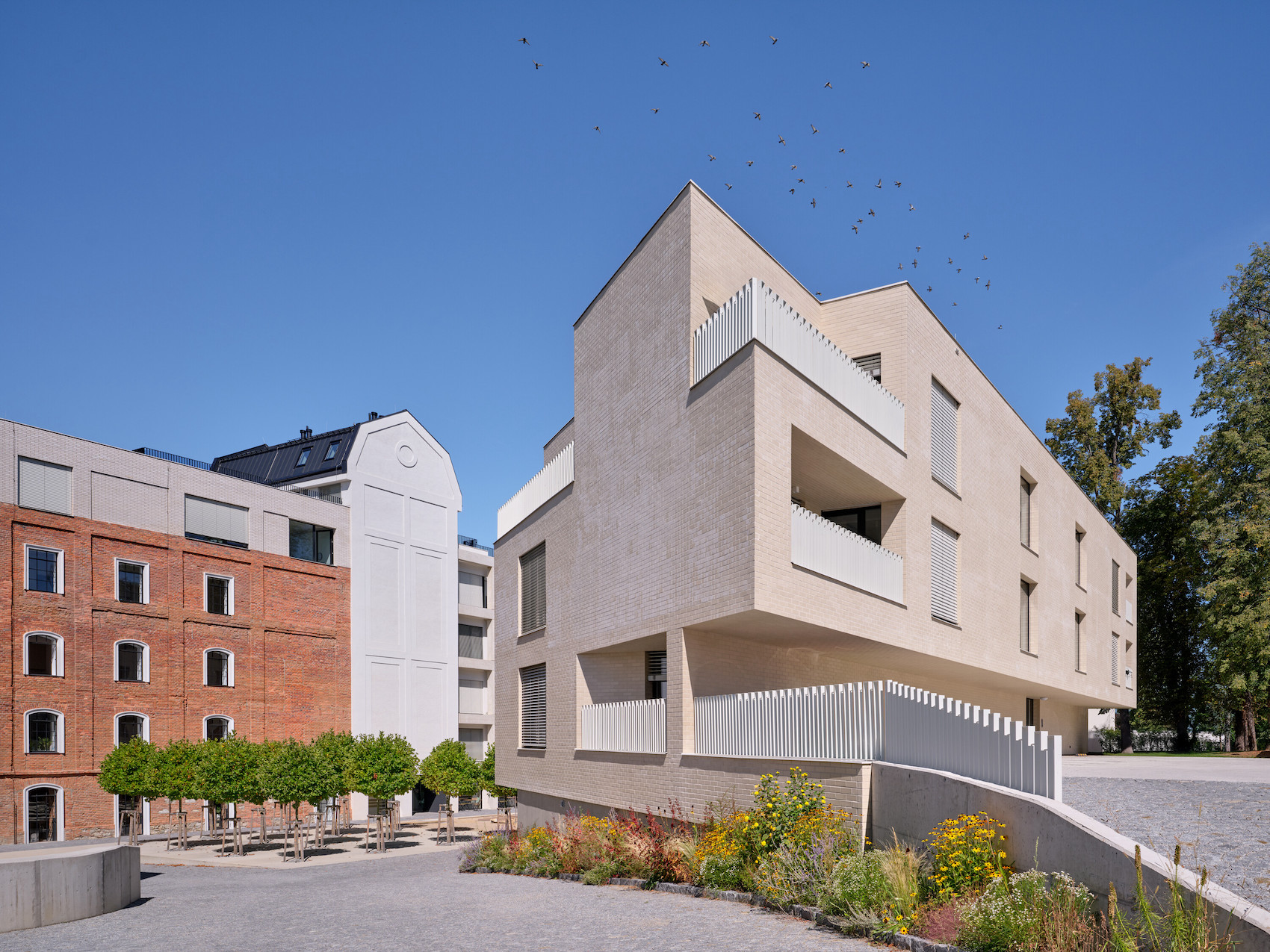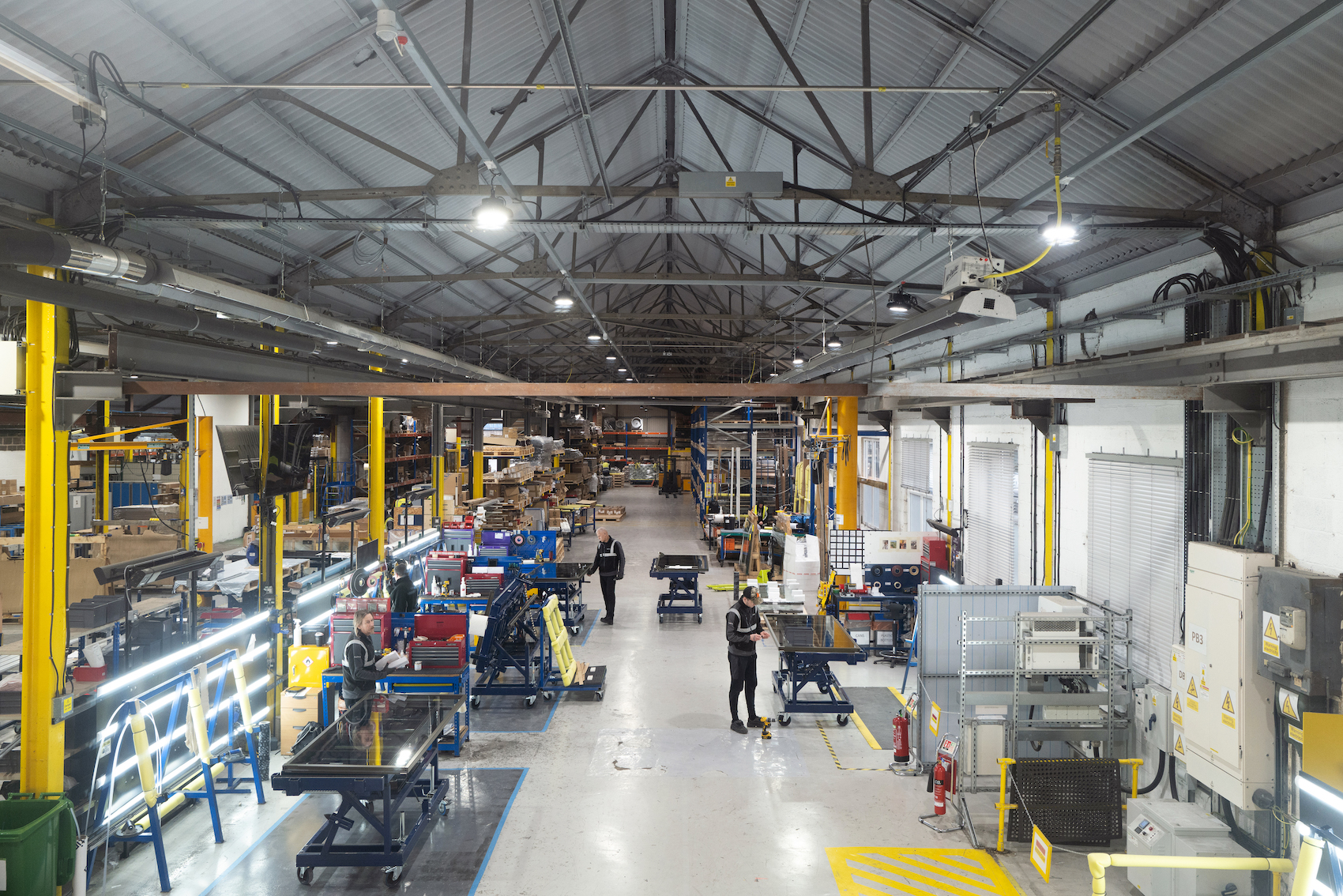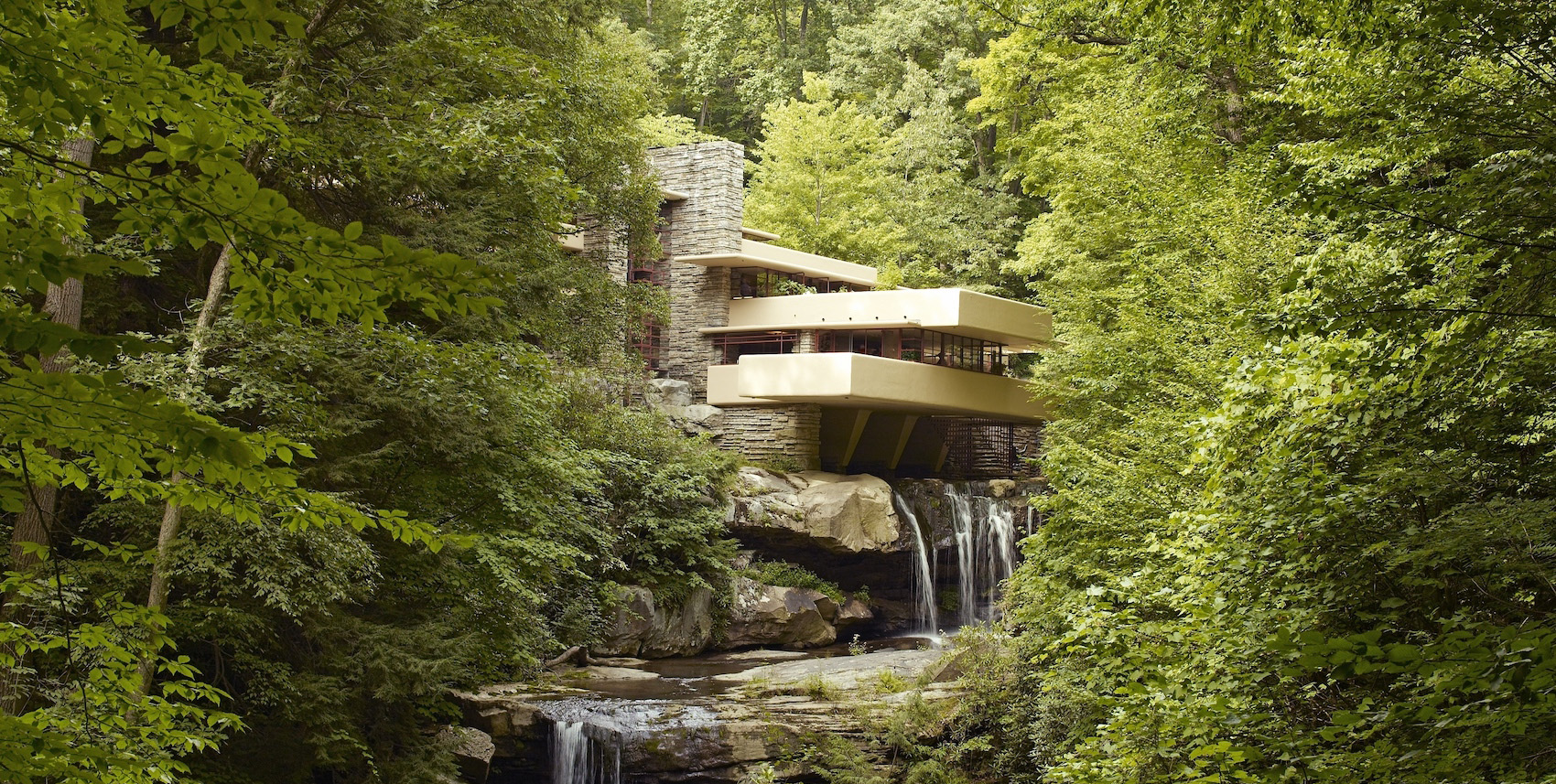The Victoria & Albert Museum has reached the completion of the final phase of its Photography Centre, designed by Gibson Thornley Architects and Purcell.
View inside the book gallery
The Victoria & Albert Museum (V&A) has reached the completion of the final phase of its Photography Centre, designed by Gibson Thornley Architects and Purcell. The new Photography Centre galleries at the V&A adds seven rooms to the centre, following the successful completion of the initial phase by David Kohn Architects in 2018.
Located within some of the V&A’s oldest spaces, the new 570-square-metre gallery areas offer a new home for one of the most extensive and significant photography collections in the world, while paying homage to the building’s history.
Heritage and conservation architects, Purcell, enhanced the historic areas which had been previously used for storage and teaching purposes. This in turn allowed Gibson Thornley Architects to reimagine them as contemporary public galleries with integrated services, forming a series of environmentally controlled galleries that have been designed to accommodate large-scale contemporary commissions and thematic displays that will be regularly updated to feature new works and exhibitions.
Working closely with the V&A’s curatorial team and a group of 16-24-year-olds, Gibson Thornley Architects aimed to democratize the galleries and make them more accessible to younger generations. The project also incorporates a dedicated area for the Royal Photographic Society (RPS) Library and a state-of-the-art gallery showcasing advancements in camera technology, complete with a walk-in camera obscura.
Visitors can enter the new spaces through the Digital Gallery, an immersive room featuring a large-scale digital projection. Adjacent to it is the new home for the RPS Library, offering visitors a serene space to reflect on the significance of the photo book. To preserve the integrity of the original floors, the RPS collection lines the walls of the double-height reading room through custom cantilevered elements.
A new mezzanine walkway grants visitors and staff full access to the RPS collection. Bridges feature balustrades made of clasped brass rods, paying homage to the V&A’s own ironwork collection, while the room’s walnut burr lining echoes the aesthetic of the V&A’s National Art Library. The new space also includes a study area, seating, a handling library, and workspace for librarians, while a free-standing display wall showcases selected prints and books.
Within the expansive gallery spaces, new parquet floors and thoughtfully curated lighting enhance the building’s historic structure and complement the diverse range of exhibits. A sequence of archways connects the galleries, offering visitors various perspectives and vistas as they journey through the space.
The Photography Centre is part of the V&A’s FuturePlan, a development program that engages designers to create contemporary gallery spaces in collaboration with diverse audiences while also revealing and restoring the original building’s beauty. Purcell’s base build works have provided additional roof space and infrastructure for this long-term project.
The galleries will feature recent acquisitions by acclaimed contemporary photographers such as Liz Johnson Artur, Sammy Baloji, Vera Lutter, Paul Mpagi Sepuya, Tarrah Krajnak, and Vasantha Yogananthan. Additionally, visitors will be able to see a photographic sculpture by Noémie Goudal that guides them through the galleries.
In the camera gallery, objects tracing the evolution of photography from the Talbot box camera to the iPhone are showcased within bespoke glass cases, allowing their inner workings to be revealed through backlit displays. At the heart of the gallery lies a contemporary camera obscura photo studio, designed in collaboration with British artist, Richard Learoyd, inviting visitors to engage with and experiment with the fundamentals of the photographic process.



























