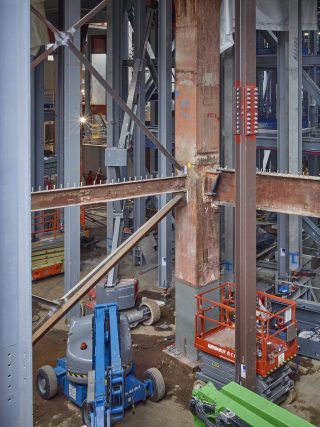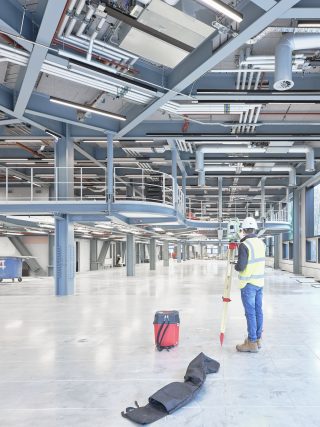Simon Allford talks to Glenn Howells about AHMM’s transformation of the derelict Royal Mail sorting office into a mixed-use city block in London’s “knowledge quarter”.
Allford Hall Monaghan Morris has transformed the derelict Royal Mail sorting office into a mixed-use city block in London’s “knowledge quarter”. Simon Allford talks to Glenn Howells about building on history, working at shifting scales, delivering the most expensive social housing in the country and wrapping a monumental structural frame in an entirely new facade.
The existing building was a large – but relatively lightweight – steel-framed structure with concrete floors. It rested on the Mail Rail tunnels beneath, meaning any alterations to the building would have structural implications – an important factor in the decision to retain as much of its mass as possible.
Simon Allford The project started in the South of France, rather glamorously, with a client discussion about a building that had been trapped for many years in some kind of broken deal. It was called The Post Building. It sat on the junction of Museum Street, High Holborn and New Oxford Street, above the railway line that served the Royal Mail group. And it was a magnificent building. The thing it had, that no other building in London has, was this amazing one-acre floor plate, with 6m floor-to-ceiling heights. It was like arriving at a stadium but in the middle of London.
And of course it was embedded in the history of the place. It was built on the site of what was once the rookeries. Hawksmoor’s [St George’s] church is directly opposite. While the site is magically locked into London’s history, the building itself was a machine. Not a machine for people to work and live in, but a machine for delivering the mail. We cared a lot about what was there: the signage, the found objects. That’s what got us excited. And then it was: OK, how do we rethink this place and bring it forward for the 21st century?
Glenn Howells If you were a medieval builder you’d have kept and worked with a lot of the stuff you had around you, mainly because it was difficult and expensive to transport materials. You’d use what you’ve got. There’s a 2m-thick raft in the ground of this building to allow it to span over the railway line. Think how much energy and cost it would need to take it out. I think there’s something incredibly lean about this approach of carefully picking over and intelligently reusing bits that are fit for purpose but add a sense of history and a sense of scale. And if, as a by-product, a story and a language emerges …




The 3.5 x 4.5m openings within the new facade express the scale of the double-height spaces inside. The expressive junctions and connections between the self-finished steel components of the cladding system give a richness of detail that echoes that of the mail sorting infrastructure that used to occupy the building
Simon Allford There was a brief period – Brave New World, post-war reconstruction – where there was an automatic reversion to demolition. All we’re doing is going back to a pre-war world when resources were more carefully valued. When you were doing the Custard Factory and we were doing the Tea Building, it was all about celebrating the fact that these were interesting buildings. Modern offices at the time tended to be white boxes. What we were learning was that with history and with retention comes character and patina. It’s not about generic space; it’s about purposeful, characterful, working spaces – and then the way people occupy them can be more imaginative and engaging.
Glenn Howells I think the difference, post Covid, will be that people won’t be going to your beautiful building to read their emails or do their spreadsheets. The more mundane things will continue to be done The Illustrated London News, 28 February 1863, reports the first dispatch of mailbags through a pneumatic tube – a precursor to Mail Rail. The existing building was a large – but relatively lightweight – steel-framed structure with concrete floors. It rested on the Mail Rail tunnels beneath, meaning any alterations to the building would have structural implications – an important factor in the decision to retain as much of its mass as possible. The Post Office prided itself on innovative systems for sorting and despatching mail. The Western Central District Office, which occupied the Post Building site, connects to a hidden infrastructure of underground tunnels and depots across the city. from home. But we can’t keep working in isolation. We’ve had four pandemics in the last 100 years. Cities bounce back. I think offices will be almost reinvented and perhaps given more importance because they’ll be fun places. You’ll be able to have celebrations. You’ll be able to explore ideas. Having a 6m-high space rather than 2.7m with a suspended ceiling might be a lot more fun.


Unlike a typical corporate reception, the entrance lobby has a cerebral, gallery-like feel. The backdrop to the reception desk is a bespoke 22.9 by 5.7m textile based on an abstract interpretation of the forest of oxblood red structural steel columns which was revealed as work on the building began
Simon Allford If you think about the original office, the Uffizi In Florence, it’s a civic event. It’s part gallery, it’s part court, it’s part home, it’s part a place of work. And it’s part public space. I think Covid has accelerated the idea that coming to work is a civic event. This building is a really interesting mix. There are 21 affordable for rent apartments and this new commercial building that ends up attracting McKinsey, the global management business, from the West End to an offbeat place – but an offbeat place that’s dramatically changing because of Crossrail. The magic questions were: how do you extend and retain and keep personality and character? How do you re-situate in the city? And how do you weave in a residential programme in a creative way?’
The residential is a different piece of structure. It has a different floor-to-floor height. We enjoy the fact that you suddenly get two floors of residential for every floor of office space, on a staggered grid so you start to read the difference. We switch materials, but we retain the same framing device. It is both of the building, but clearly of itself as well. They have a shared roof garden; they have private winter gardens. There’s this sense of “wow, I live in this extraordinary palazzo in the middle of London with the most expensive finish of any social housing”. It’s not made folksy; it’s made urban. And we rather like the idea that the social housing has the most expensive facade in the entire project, which is Roach Bed Portland stone framed by stainless steel.
Glenn Howells We’ve grown up through a period where buildings have been demolished but their facades have been retained. So if you think of the buildings around Trafalgar Square, they have historical value but they’re not fit for purpose, so there are elaborate ways of stripping out the inside while propping up perfect BCO-compliant grids and serviced floors. You’ve completely flipped it around. This is the only project I can think of where you’ve draped a completely new facade then – bang! – you’ve got this found building inside. It’s a complete reversal.
Simon Allford It’s frame retention, facade invention. That’s been quite a nice marriage. There was a really interesting problem about how you put a building into the city when the outside is free of any constraints. There were no rules apart from “get some light in”. But there was this scale we wanted to honour. So we developed the biggest facade system we’ve ever made: an aluminium panel system made up of solid and glazed panels. The largest windows are 3m by 4.5m to showcase the volume inside. It’s the biggest sheet of glass you can commercially produce sensibly. And then there’s this stainless-steel decorative facing. And a whole language of expressed junctions and connections.
It mattered to us that the detailing references the castings we found on site but it doesn’t matter to anyone else. But what it does give the building is both detail and then super scale. There’s an essay by Marco Frascari, The Tell-the-Tale Detail, about Scarpa moving from 1:1 to 1:50 back and forth, daily, on a project. Our building was designed from the city scale but the façade was always designed at the big window scale and the detail scale simultaneously, moving from 1:1 to 1:50. And that became a really interesting thing about making a facade.
We rarely use the word facade because it’s a face, and we don’t do faces. That’s why we struggle with the word “beauty” but we don’t mind the word “aesthetics”. Another word we struggle with is “decorative”. That stainless-steel framing piece is a decorative frame to articulate scale. To give detail and shadow and depth. We spent a lot of time looking at precedents. We looked at Palazzo Pitti in Florence, designed in the 15th century. We looked at Donald Judd’s studios at 101 Spring Street in New York, designed in the 19th century. We looked at The Seagram Building and Gio Ponti’s Pirelli Tower …


Typical upper floor plan
Glenn Howells I think, with both of our practices, we’re not that focused on trying to be groundbreaking and doing things only because they’re new. I think what’s more important is to do things that work and are brilliant. It’s got to be really well made. It’s got to enrich people’s lives. It’s got to last for a really long time.
And you can’t do that if you’re always striving to make it shocking or different. The one compensation for getting older is that you feel more confident in your abilities and don’t necessarily have to shock people into giving you your next commission. I think both of us are pursuing ideas that are not about grabbing attention but just about doing the strongest work we can. That might mean looking at other people’s work from 100 or 150 or 200 years ago. You can’t do it if you keep on trying to move on every two years. The one thing I’ve loved about this pandemic is that you have time to do more quiet thinking about getting it right.
Simon Allford I have this joke with the team that you can only reference a dead architect – to stop the idea that people are almost leaping through a current catalogue, like a Dunelm catalogue of architecture. It’s about trying to situate what you do within the bigger picture. You can try and be contemporary, but the building might take 10 years, so the contemporary moment’s gone. We’re steeped in the immediate past, we’re steeped in the present, and there’s our long-term architectural history. How do you bring all those to bear to make an architecture that you think is convival, engaging, convincing and long term. The Mies line is “I don’t want to be interesting I want to be good.”
Additional Images
Credits
Architect
Allford Hall Monaghan Morris
Client
Brockton Capital and Oxford Properties
Project manager
Gardiner & Theobald
Cost consultant
Arcadis
Structural engineer
Arup
MEP/sustainability
Arup
Lighting
Pritchard Themis
Landscape architect
Gillespies /BBUK/LDA
Main contractor
Laing O’Rourke
Signage
Cartlidge Levene
Fire/acoustics/transport
Arup
Artist
Ismini Saminidou
Access
Arup
Approved inspector
MLM Group
Planning consultant
GeraldEve





















































